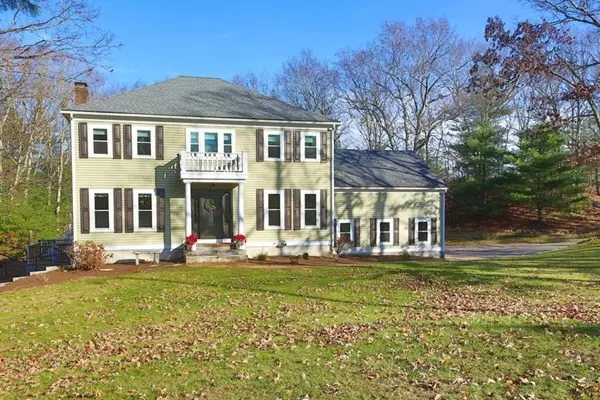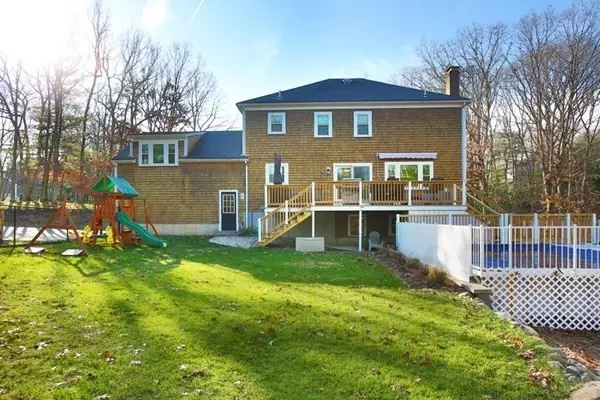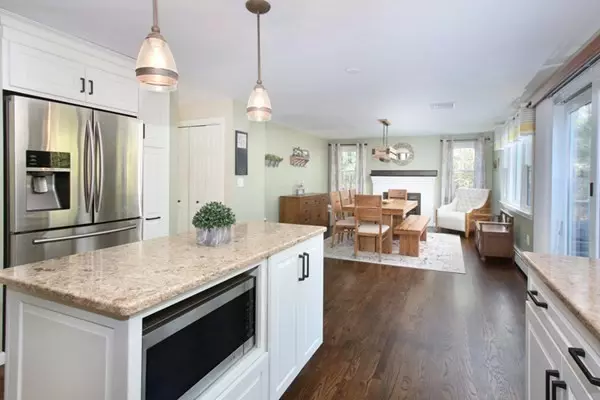$670,000
$649,000
3.2%For more information regarding the value of a property, please contact us for a free consultation.
50 Landau Road Plainville, MA 02762
4 Beds
3.5 Baths
2,971 SqFt
Key Details
Sold Price $670,000
Property Type Single Family Home
Sub Type Single Family Residence
Listing Status Sold
Purchase Type For Sale
Square Footage 2,971 sqft
Price per Sqft $225
Subdivision Messenger Glen Neighborhood
MLS Listing ID 72760279
Sold Date 12/30/20
Style Colonial
Bedrooms 4
Full Baths 3
Half Baths 1
Year Built 1990
Annual Tax Amount $7,289
Tax Year 2020
Lot Size 0.860 Acres
Acres 0.86
Property Description
Private Showings Cancelled due to Sellers Accepting a "Sight Unseen" Offer. Extensively updated throughout, this beautiful colonial sits at the end of a cul de sac in the highly desirable Messenger Glen neighborhood. Flexible floor plan offers many amenities and options for todays lifestyle. A gracious foyer leads to an elegant dining room and formal living room with french doors, perfect for home office or playroom. The gorgeous kitchen with adjoining breakfast area boasts white cabinetry, granite countertops, and a picturesque wood burning fireplace. The second floor offers 2 generous bedrooms, an updated family bathroom and an expansive master suite featuring a walk-in closet and recently renovated master bathroom. More space can be found in the upper level family room or in the finished basement, equipped with an office/4th bedroom, full bath and newer appliances. Enjoy entertaining on the oversized back deck which overlooks the heated pool and private yard.
Location
State MA
County Norfolk
Zoning RES
Direction 106 to Thayer to Landau
Rooms
Family Room Ceiling Fan(s), Flooring - Hardwood, Window(s) - Picture, French Doors
Basement Finished
Primary Bedroom Level Second
Dining Room Flooring - Hardwood
Kitchen Flooring - Hardwood, Countertops - Upgraded, Kitchen Island, Slider, Stainless Steel Appliances, Lighting - Pendant
Interior
Interior Features Recessed Lighting, Dining Area, Bathroom - Full, In-Law Floorplan, Inlaw Apt., Bathroom
Heating Baseboard, Oil, Electric, Fireplace
Cooling Central Air
Flooring Flooring - Laminate, Flooring - Hardwood, Flooring - Stone/Ceramic Tile
Fireplaces Number 1
Appliance Range, Dishwasher, Microwave, Refrigerator, Washer, Dryer
Laundry Flooring - Stone/Ceramic Tile, Second Floor
Exterior
Exterior Feature Storage, Sprinkler System
Garage Spaces 2.0
Fence Fenced
Pool Heated
Community Features Public Transportation, Shopping, Park, Walk/Jog Trails, Medical Facility, Highway Access
Roof Type Shingle
Total Parking Spaces 4
Garage Yes
Private Pool true
Building
Foundation Concrete Perimeter
Sewer Private Sewer
Water Public
Architectural Style Colonial
Read Less
Want to know what your home might be worth? Contact us for a FREE valuation!

Our team is ready to help you sell your home for the highest possible price ASAP
Bought with Taymys Scannell • Real Living Suburban Lifestyle Real Estate





