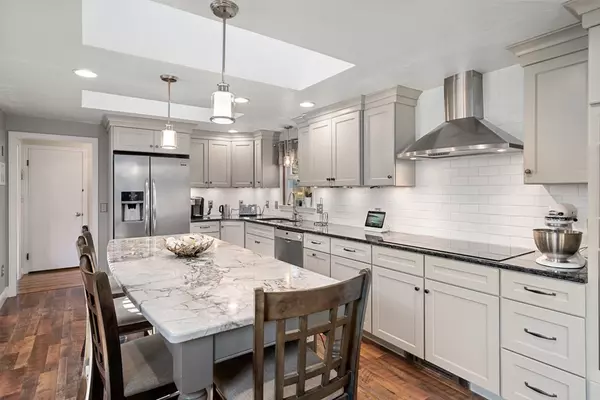$450,000
$444,900
1.1%For more information regarding the value of a property, please contact us for a free consultation.
5 Myrtle St Mendon, MA 01756
4 Beds
2 Baths
1,932 SqFt
Key Details
Sold Price $450,000
Property Type Single Family Home
Sub Type Single Family Residence
Listing Status Sold
Purchase Type For Sale
Square Footage 1,932 sqft
Price per Sqft $232
MLS Listing ID 72753092
Sold Date 12/29/20
Style Ranch
Bedrooms 4
Full Baths 2
HOA Y/N false
Year Built 1955
Annual Tax Amount $6,052
Tax Year 2020
Lot Size 1.150 Acres
Acres 1.15
Property Description
NEW TO THE MARKET! Showings begin at Open House 11/8 11am-1pm. This sprawling well maintained L-shaped ranch style home is located on a quiet dead end street in the desirable town of Mendon, MA. Positioned on 1.15 acres, this home boasts a large flat back yard perfect for entertaining & playing sports. Recently remodeled in 2019, the custom built cabinet packed kitchen boasts a large center island, an in-wall dual oven/microwave, five burner cook top and two skylights for added natural light. The spacious kitchen is open to both the the dining room with fireplace as well as the carpeted family room. Down the hall, you'll find 4 full size bedrooms, a laundry room & 2 full bathrooms, both completely renovated this year. The light filled master bedroom suite has large windows and a full bath. The partially finished basement with stone front fireplace offers additional square footage. There is a one car garage and also an additional detached garage in the rear of property with electricity.
Location
State MA
County Worcester
Zoning RES
Direction Rt 16 to Millville Rd to Myrtle St
Rooms
Family Room Vaulted Ceiling(s), Closet, Flooring - Wall to Wall Carpet, Window(s) - Picture, Exterior Access, High Speed Internet Hookup
Basement Partial, Crawl Space, Partially Finished, Interior Entry, Bulkhead, Sump Pump, Concrete
Primary Bedroom Level First
Dining Room Closet/Cabinets - Custom Built, Flooring - Hardwood, Window(s) - Bay/Bow/Box
Kitchen Skylight, Flooring - Laminate, Countertops - Stone/Granite/Solid, Countertops - Upgraded, Kitchen Island, Cabinets - Upgraded, Recessed Lighting, Remodeled, Stainless Steel Appliances
Interior
Interior Features Cable Hookup, High Speed Internet Hookup, Play Room
Heating Baseboard, Oil, Fireplace(s)
Cooling None, Passive Cooling
Flooring Wood, Tile, Carpet, Laminate, Flooring - Vinyl
Fireplaces Number 2
Fireplaces Type Dining Room
Appliance Oven, Dishwasher, Microwave, Countertop Range, Refrigerator, Washer, Dryer, Oil Water Heater, Plumbed For Ice Maker, Utility Connections for Electric Range, Utility Connections for Electric Dryer
Laundry Electric Dryer Hookup, Washer Hookup, First Floor
Exterior
Exterior Feature Rain Gutters, Storage
Garage Spaces 1.0
Community Features Public Transportation, Shopping, Tennis Court(s), Park, Walk/Jog Trails, Stable(s), Golf, Medical Facility, Laundromat, Bike Path, House of Worship, Private School, Public School, T-Station
Utilities Available for Electric Range, for Electric Dryer, Washer Hookup, Icemaker Connection
Roof Type Shingle
Total Parking Spaces 8
Garage Yes
Building
Lot Description Wooded
Foundation Concrete Perimeter
Sewer Private Sewer
Water Private
Architectural Style Ranch
Schools
Elementary Schools Henry P Clough
Middle Schools Miscoe Hill
High Schools Nipmuc Regional
Others
Acceptable Financing Contract
Listing Terms Contract
Read Less
Want to know what your home might be worth? Contact us for a FREE valuation!

Our team is ready to help you sell your home for the highest possible price ASAP
Bought with Custom Home Team • Custom Home Realty, Inc.





