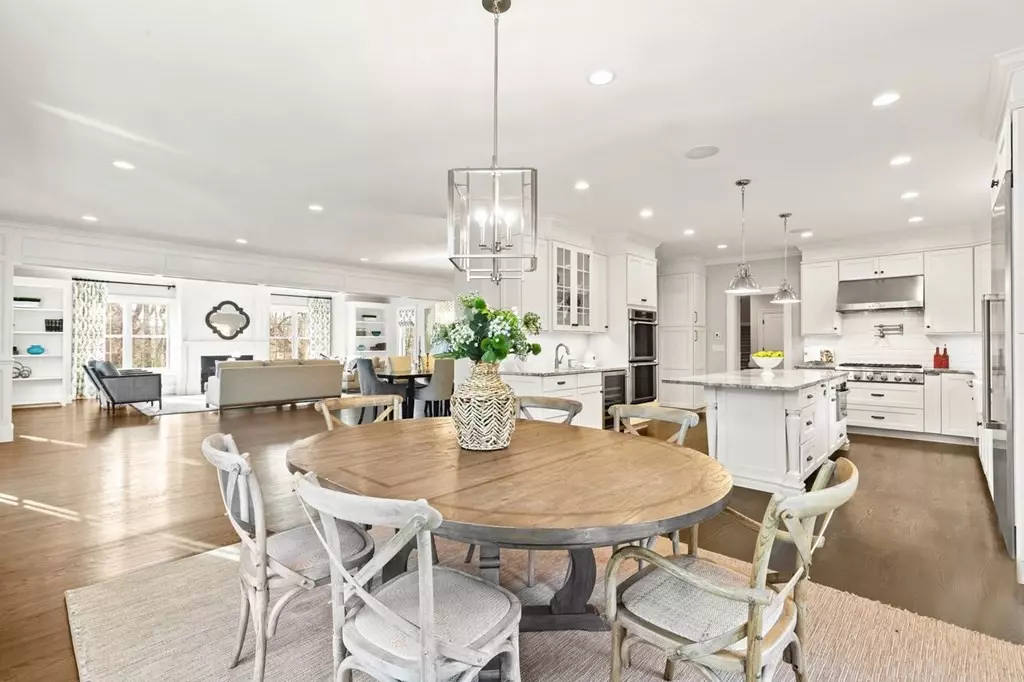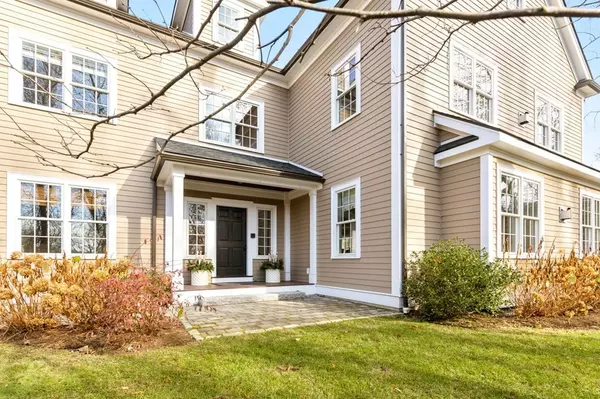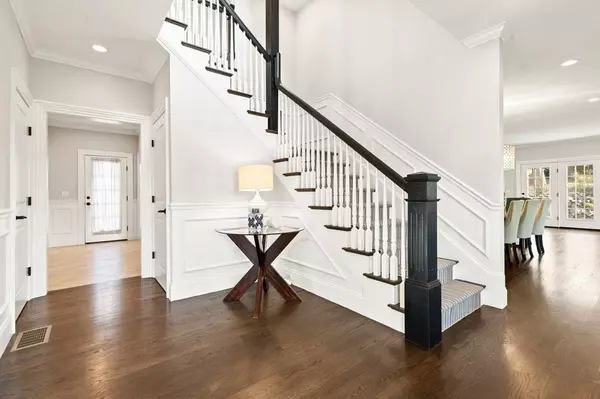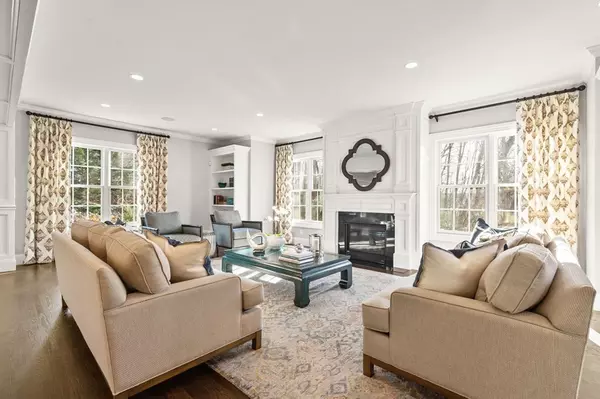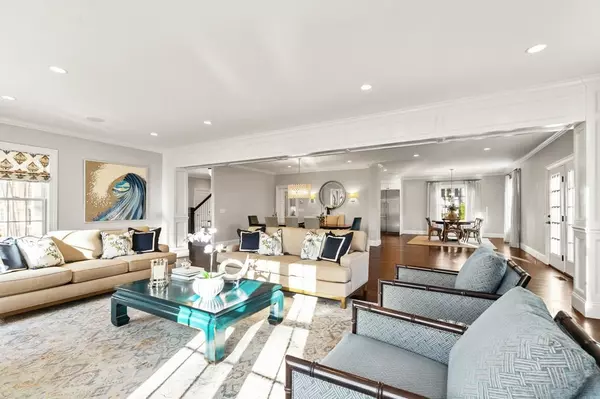$2,050,000
$1,899,000
8.0%For more information regarding the value of a property, please contact us for a free consultation.
10 Philip Road Lexington, MA 02421
6 Beds
5 Baths
5,847 SqFt
Key Details
Sold Price $2,050,000
Property Type Single Family Home
Sub Type Single Family Residence
Listing Status Sold
Purchase Type For Sale
Square Footage 5,847 sqft
Price per Sqft $350
Subdivision Follen Hill
MLS Listing ID 72759623
Sold Date 12/30/20
Style Colonial
Bedrooms 6
Full Baths 5
Year Built 2015
Annual Tax Amount $25,683
Tax Year 2020
Lot Size 0.430 Acres
Acres 0.43
Property Description
Young colonial in desirable Follen Hill neighborhood. Top-of-the-line designer finishes! Breathtaking open floor plan with high ceilings throughout. Stunning chef's Kitchen with large island, white cabinetry, quartzite counters, and high-end gas appliances. Sunny eat-in Kitchen opens to an inviting Living Room, Dining Room, and gorgeous back patio. Rich architectural details with open, airy Foyer. First Floor Study/Guest Suite, Mudroom with custom built-ins and First Floor Full Bath. Six Bedrooms and Five Baths, including a spacious Master Suite with a beautifully built-out walk-in closet and Spa Bath with radiant heat, steam shower, and luxurious soaking tub. Three-car attached Garage. Next to the Bowman School, playing fields and the beautiful Dunback Meadows conservation and walking trails. Close to Wilson Farm and only 20-minutes into Boston and Cambridge. Kindly schedule an appointment for the open house.
Location
State MA
County Middlesex
Zoning RES
Direction Pleasant Street to Worthen Road to Philip Road
Rooms
Family Room Skylight, Ceiling Fan(s), Vaulted Ceiling(s), Closet/Cabinets - Custom Built, Flooring - Hardwood, Cable Hookup, Recessed Lighting
Basement Crawl Space, Sump Pump, Concrete, Unfinished
Primary Bedroom Level Second
Dining Room Flooring - Hardwood, French Doors, Exterior Access, Open Floorplan, Lighting - Pendant
Kitchen Closet/Cabinets - Custom Built, Flooring - Hardwood, Dining Area, Countertops - Stone/Granite/Solid, Kitchen Island, Wet Bar, Open Floorplan, Recessed Lighting, Lighting - Pendant
Interior
Interior Features Closet, Lighting - Overhead, Bathroom - Full, Closet/Cabinets - Custom Built, Bathroom - With Shower Stall, Entrance Foyer, Study, Mud Room, Bedroom, Game Room, Bathroom, Central Vacuum, Wet Bar
Heating Central, Forced Air, Propane
Cooling Central Air
Flooring Tile, Carpet, Hardwood, Flooring - Hardwood, Flooring - Stone/Ceramic Tile, Flooring - Wall to Wall Carpet
Fireplaces Number 2
Fireplaces Type Living Room, Master Bedroom
Appliance Range, Oven, Dishwasher, Disposal, Microwave, Refrigerator, Freezer, Propane Water Heater, Tank Water Heaterless, Utility Connections for Gas Range, Utility Connections for Electric Dryer
Laundry Closet/Cabinets - Custom Built, Flooring - Stone/Ceramic Tile, Lighting - Overhead, Second Floor, Washer Hookup
Exterior
Exterior Feature Rain Gutters, Professional Landscaping, Sprinkler System, Decorative Lighting, Stone Wall
Garage Spaces 3.0
Community Features Public Transportation, Shopping, Park, Walk/Jog Trails, Bike Path, Conservation Area, Highway Access, Private School
Utilities Available for Gas Range, for Electric Dryer, Washer Hookup
Roof Type Shingle
Total Parking Spaces 4
Garage Yes
Building
Lot Description Corner Lot, Wooded
Foundation Concrete Perimeter
Sewer Public Sewer
Water Public
Architectural Style Colonial
Schools
Elementary Schools Bowman
Middle Schools Clarke
High Schools Lexington
Read Less
Want to know what your home might be worth? Contact us for a FREE valuation!

Our team is ready to help you sell your home for the highest possible price ASAP
Bought with Elizabeth P. Crampton • Coldwell Banker Realty - Lexington

