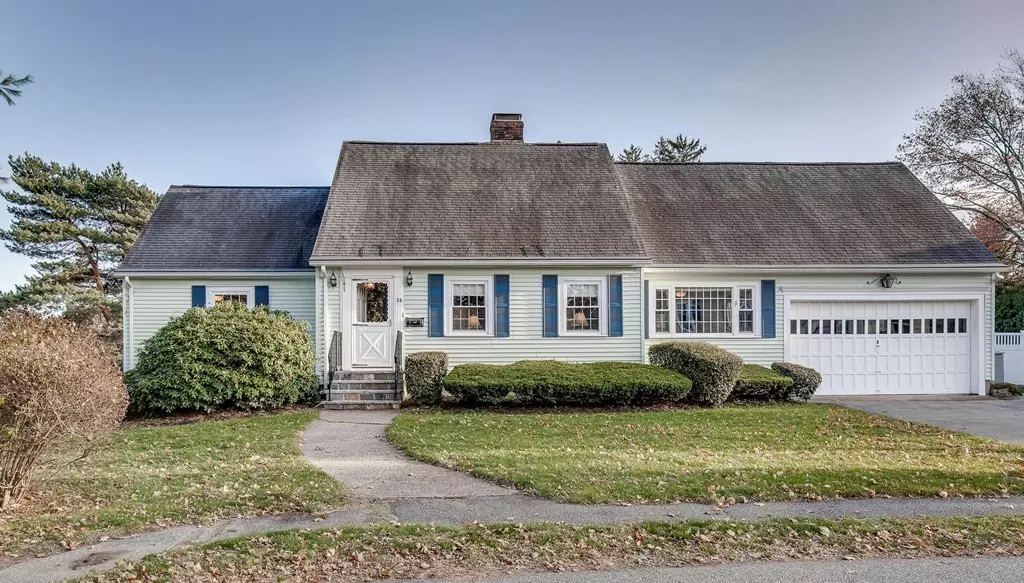$580,000
$599,900
3.3%For more information regarding the value of a property, please contact us for a free consultation.
26 Pilgrim Street North Andover, MA 01845
3 Beds
2.5 Baths
2,626 SqFt
Key Details
Sold Price $580,000
Property Type Single Family Home
Sub Type Single Family Residence
Listing Status Sold
Purchase Type For Sale
Square Footage 2,626 sqft
Price per Sqft $220
Subdivision Library District
MLS Listing ID 72752863
Sold Date 12/29/20
Style Cape
Bedrooms 3
Full Baths 2
Half Baths 1
HOA Y/N false
Year Built 1961
Annual Tax Amount $6,205
Tax Year 2020
Lot Size 0.410 Acres
Acres 0.41
Property Description
This is a true gem for so many reasons! This home has been deeply loved, treasured, enjoyed & cared for since 1963 by current owner-and it shows! Well built w/ high quality materials, this house awaits your personal updates to make it your own. You won't believe the large, level backyard w/ irrigation & 20'X40' in-ground pool boasting plenty of room for countless gatherings w/ family & friends in your own private resort - at home! Conveniently located in library district, it is only minutes to Rte 495 & right in the heart of downtown North Andover. First floor Master Bedroom has walk-in closet for easy, single level living. Gorgeous hardwood floors again demonstrate the care this home has received for the last 57 years. First floor also features Living Rm w/ fireplace, Front to back Family Rm & spacious eat-in Kitchen leading to Sunroom (heated) w/ 7 sets of sliders. 2nd floor has 2 bedrooms, lots of storage & even a surprise room. Fin LL has a bar, Playroom & laundry.
Location
State MA
County Essex
Zoning R4
Direction Main St to Third St. to Richardson Ave to Pilgrim St
Rooms
Family Room Ceiling Fan(s), Closet, Flooring - Wall to Wall Carpet, Exterior Access
Basement Full, Finished, Garage Access, Sump Pump, Concrete
Primary Bedroom Level First
Kitchen Ceiling Fan(s), Beamed Ceilings, Flooring - Vinyl, Countertops - Paper Based
Interior
Interior Features Ceiling Fan(s), Slider, Sun Room, Den, Play Room, Laundry Chute
Heating Forced Air, Oil
Cooling None
Flooring Vinyl, Carpet, Hardwood, Flooring - Vinyl
Fireplaces Number 1
Fireplaces Type Living Room
Appliance Oven, Dishwasher, Microwave, Countertop Range, Refrigerator, Washer, Dryer, Range Hood, Oil Water Heater, Tank Water Heaterless, Utility Connections for Electric Range, Utility Connections for Electric Oven, Utility Connections for Electric Dryer
Laundry Washer Hookup
Exterior
Exterior Feature Rain Gutters, Storage, Sprinkler System
Garage Spaces 1.0
Fence Fenced/Enclosed, Fenced
Pool In Ground
Community Features Public Transportation, Shopping, Pool, Park, Golf, Medical Facility, Laundromat, Highway Access, House of Worship, Private School, Public School, T-Station, University, Sidewalks
Utilities Available for Electric Range, for Electric Oven, for Electric Dryer, Washer Hookup
Roof Type Shingle
Total Parking Spaces 4
Garage Yes
Private Pool true
Building
Lot Description Cleared, Level
Foundation Concrete Perimeter
Sewer Public Sewer
Water Public
Architectural Style Cape
Schools
Elementary Schools Thompson Elem.
Middle Schools Na Middle
High Schools Nahs
Others
Senior Community false
Read Less
Want to know what your home might be worth? Contact us for a FREE valuation!

Our team is ready to help you sell your home for the highest possible price ASAP
Bought with Justine Maguire • The North Shore Realty Group





