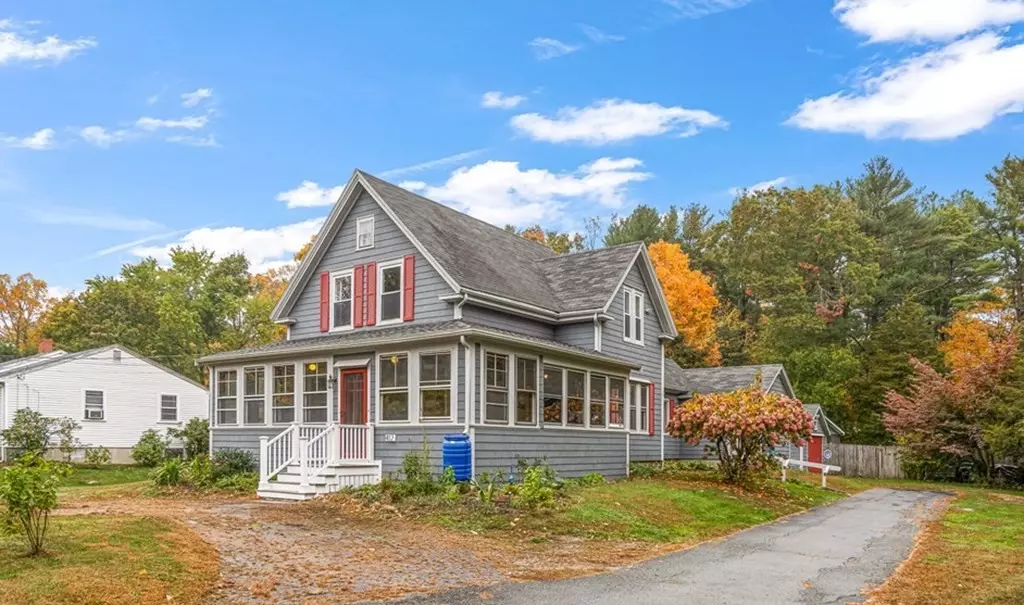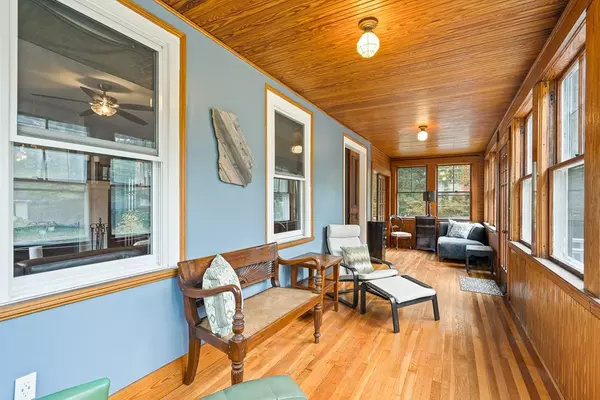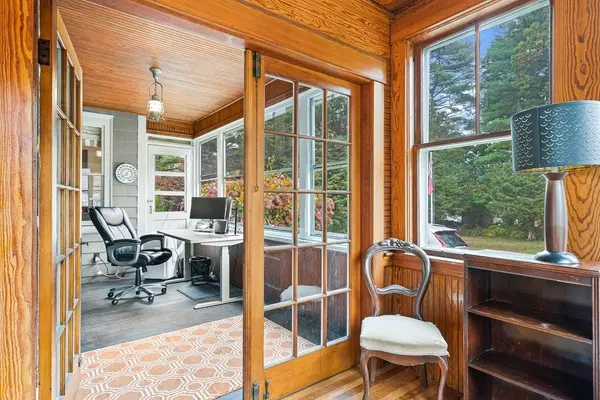$485,000
$450,000
7.8%For more information regarding the value of a property, please contact us for a free consultation.
412 Lincoln Street Stoughton, MA 02072
4 Beds
2 Baths
1,774 SqFt
Key Details
Sold Price $485,000
Property Type Single Family Home
Sub Type Single Family Residence
Listing Status Sold
Purchase Type For Sale
Square Footage 1,774 sqft
Price per Sqft $273
MLS Listing ID 72749656
Sold Date 12/31/20
Style Colonial
Bedrooms 4
Full Baths 2
HOA Y/N false
Year Built 1945
Annual Tax Amount $6,029
Tax Year 2020
Lot Size 1.940 Acres
Acres 1.94
Property Description
Come home to craftsman style with rich woodwork, exposed brick, and polished hard wood floors. Make your own spiritual connection with the natural setting on nearly two acres of land, yet just minutes away from highways, downtown, the commuter rail, shopping, and the local YMCA. Spending more time outside lately? You're covered with the wrap around three season front porch- lounge with a book, impress your fellow zoom attendees with your cool home office setting or take it all poolside from your screen-enclosed bungalow. When it's gets cold outside, come in the back door to a large mud/laundry room, cook in your sparkling stainless steel and granite kitchen, have dinner at the dining room table under the glow of a vintage glass chandelier, then relax by the fireplace living room. Up the graceful staircase you'll find three spacious bedrooms, an updated full bath and a walk-in attic that may be your future master en-suite. This beautiful home is ready for you to enjoy for years to come!
Location
State MA
County Norfolk
Zoning RB
Direction Central to Lincoln Street
Rooms
Basement Full, Unfinished
Primary Bedroom Level Second
Dining Room Flooring - Wood, French Doors
Kitchen Flooring - Wood, Countertops - Stone/Granite/Solid, Stainless Steel Appliances
Interior
Interior Features Mud Room
Heating Baseboard, Oil
Cooling None
Flooring Wood, Vinyl, Flooring - Vinyl
Fireplaces Number 1
Fireplaces Type Living Room
Appliance Range, Dishwasher, Disposal, Microwave, Refrigerator, Oil Water Heater, Tank Water Heaterless, Utility Connections for Electric Range, Utility Connections for Electric Oven, Utility Connections for Electric Dryer
Laundry Dryer Hookup - Electric, Washer Hookup, First Floor
Exterior
Garage Spaces 1.0
Pool In Ground
Community Features Public Transportation, Shopping, Park, Golf, Medical Facility, Conservation Area, Highway Access, Public School
Utilities Available for Electric Range, for Electric Oven, for Electric Dryer, Washer Hookup
Roof Type Shingle
Total Parking Spaces 6
Garage Yes
Private Pool true
Building
Foundation Concrete Perimeter, Stone
Sewer Private Sewer
Water Public
Architectural Style Colonial
Schools
Elementary Schools Joseph Dawe Jr
Middle Schools O'Donnell
High Schools Shs
Others
Senior Community false
Read Less
Want to know what your home might be worth? Contact us for a FREE valuation!

Our team is ready to help you sell your home for the highest possible price ASAP
Bought with Charles George • Compass




