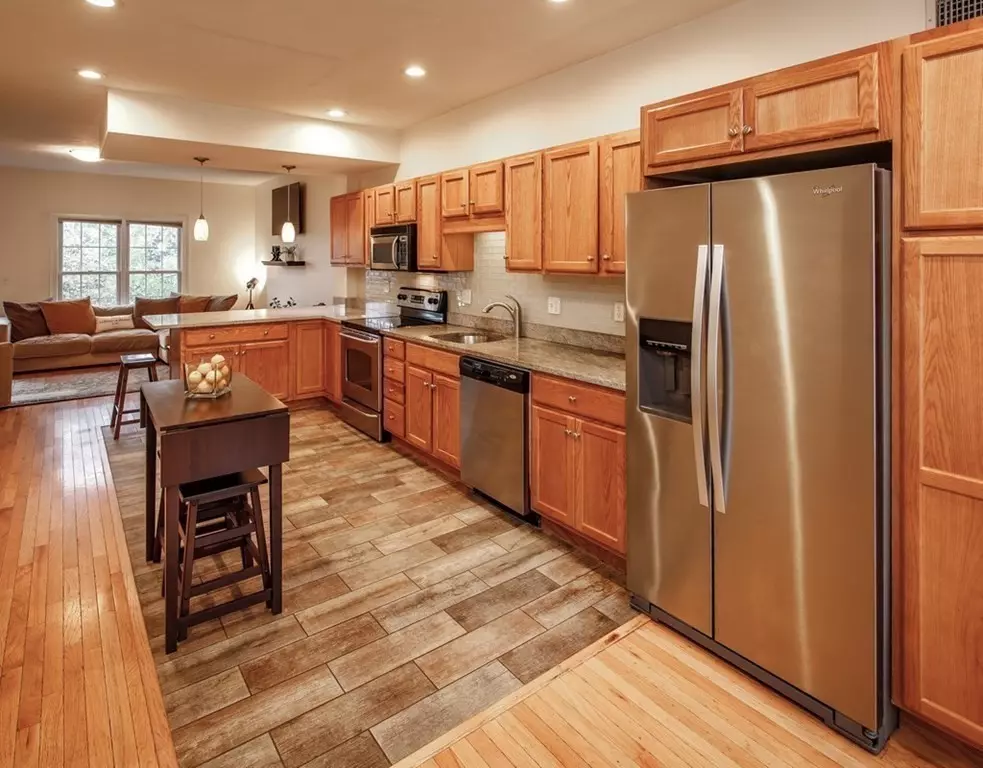$300,000
$300,000
For more information regarding the value of a property, please contact us for a free consultation.
21 Maple Avenue #21 Upton, MA 01568
3 Beds
2.5 Baths
1,520 SqFt
Key Details
Sold Price $300,000
Property Type Condo
Sub Type Condominium
Listing Status Sold
Purchase Type For Sale
Square Footage 1,520 sqft
Price per Sqft $197
MLS Listing ID 72739164
Sold Date 12/15/20
Bedrooms 3
Full Baths 2
Half Baths 1
HOA Fees $240/mo
HOA Y/N true
Year Built 2004
Annual Tax Amount $3,476
Tax Year 2020
Property Description
A wonderful townhouse located in the center of Upton! Open first floor plan offers views from the front door to the deck! There are beautiful hardwoods in the kitchen along with granite countertops. There is a L-shaped counter with seating that is great for dining or entertaining. The Master Suite is located on the second floor. It boasts a cathedral ceiling with a fan, a walk-in closet and an updated Master Bath. There are an additional 2 Bedrooms on the second floor along with a full Bath and Laundry. There is a full walk out Basement that could add additional living space. There is Central Air throughout. A fantastic commuter location, its close to I-495 and the Mass Pike. Its ready for you to move in!
Location
State MA
County Worcester
Zoning R
Direction Hartford Avenue to the traffic light. Go straight through to Maple Avenue. Unit is on the right
Rooms
Family Room Bathroom - Half, Flooring - Hardwood, Balcony / Deck, Open Floorplan, Recessed Lighting, Lighting - Pendant
Primary Bedroom Level Second
Kitchen Flooring - Hardwood, Flooring - Stone/Ceramic Tile, Countertops - Stone/Granite/Solid, Exterior Access, Open Floorplan, Recessed Lighting, Stainless Steel Appliances, Peninsula, Lighting - Pendant
Interior
Interior Features Finish - Sheetrock, Internet Available - Unknown
Heating Forced Air, Natural Gas
Cooling Central Air
Flooring Wood, Tile, Carpet
Appliance Range, Dishwasher, Disposal, Microwave, Refrigerator, Washer, Dryer, Gas Water Heater, Utility Connections for Electric Range, Utility Connections for Electric Dryer
Laundry Washer Hookup, Second Floor, In Unit
Exterior
Garage Spaces 1.0
Community Features Shopping, Park, Walk/Jog Trails, Golf, Conservation Area, Public School
Utilities Available for Electric Range, for Electric Dryer, Washer Hookup
Waterfront Description Beach Front, Lake/Pond, Unknown To Beach, Beach Ownership(Public)
Roof Type Shingle
Total Parking Spaces 2
Garage Yes
Building
Story 2
Sewer Public Sewer
Water Public
Schools
Elementary Schools Memorial
Middle Schools Miscoe
High Schools Nipmuc
Others
Pets Allowed Breed Restrictions
Senior Community false
Read Less
Want to know what your home might be worth? Contact us for a FREE valuation!

Our team is ready to help you sell your home for the highest possible price ASAP
Bought with Jomarie Buckley • Zephyr Realty





