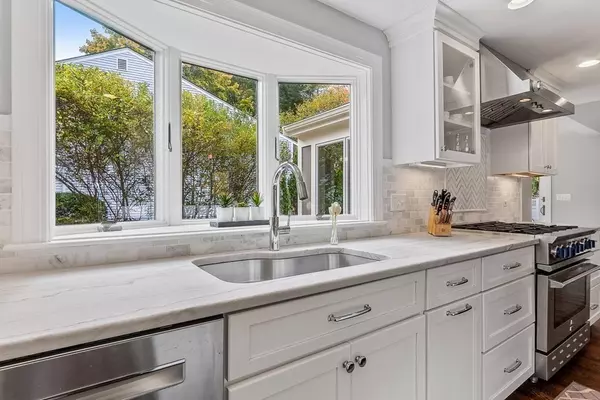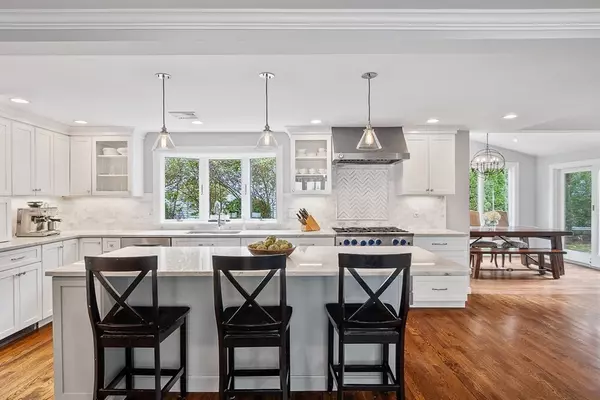$1,305,000
$1,299,000
0.5%For more information regarding the value of a property, please contact us for a free consultation.
67 Prairie Street Concord, MA 01742
4 Beds
2.5 Baths
2,874 SqFt
Key Details
Sold Price $1,305,000
Property Type Single Family Home
Sub Type Single Family Residence
Listing Status Sold
Purchase Type For Sale
Square Footage 2,874 sqft
Price per Sqft $454
Subdivision Thoreau
MLS Listing ID 72746399
Sold Date 12/18/20
Style Colonial
Bedrooms 4
Full Baths 2
Half Baths 1
HOA Y/N false
Year Built 1958
Annual Tax Amount $11,115
Tax Year 2020
Lot Size 8,276 Sqft
Acres 0.19
Property Description
Located in the coveted Thoreau neighborhood in the heart of vibrant West Concord Village, this home has been extensively renovated with an updated, open floor plan. The designer kitchen features custom cabinets, quartzite countertops, an island, a Bluestar professional gas range and Sub-Zero refrigerator. The new dining room addition offers vaulted ceilings with large windows and a slider to the new bluestone patio. Just off the dining room is a new wine bar area, making entertaining easy. Upstairs the master suite boasts a large walk-in closet and a gorgeous master bath with double vanity — three more sunny bedrooms & a full bath complete the 2nd floor. The finished basement offers additional flexible space. Newer roof, solar panels that were purchased, gas heating system, and Central AC. Move right in with easy access to school, shops, restaurants, commuter rail, playground, and Bruce Freeman Rail Trail.
Location
State MA
County Middlesex
Zoning RES
Direction Central Street to Chase Road to Prairie Street.
Rooms
Family Room Flooring - Hardwood, Window(s) - Bay/Bow/Box, Open Floorplan
Basement Full, Partially Finished, Bulkhead, Radon Remediation System
Primary Bedroom Level Second
Dining Room Vaulted Ceiling(s), Flooring - Hardwood, Window(s) - Picture, Exterior Access, Open Floorplan, Slider
Kitchen Flooring - Hardwood, Countertops - Stone/Granite/Solid, Countertops - Upgraded, Kitchen Island, Cabinets - Upgraded, Open Floorplan, Gas Stove, Lighting - Pendant
Interior
Interior Features Closet/Cabinets - Custom Built, Closet, Mud Room, Play Room, Foyer
Heating Baseboard, Electric Baseboard, Natural Gas, Active Solar
Cooling Central Air
Flooring Wood, Tile, Carpet, Laminate, Hardwood, Flooring - Stone/Ceramic Tile, Flooring - Wall to Wall Carpet, Flooring - Hardwood
Fireplaces Number 1
Fireplaces Type Family Room
Appliance Range, Dishwasher, Disposal, Refrigerator, Washer, Range Hood, Wine Cooler, Gas Water Heater, Utility Connections for Gas Range, Utility Connections for Electric Dryer
Laundry First Floor, Washer Hookup
Exterior
Exterior Feature Rain Gutters, Sprinkler System
Garage Spaces 2.0
Fence Fenced
Community Features Public Transportation, Shopping, Tennis Court(s), Park, Walk/Jog Trails, Stable(s), Golf, Medical Facility, Laundromat, Bike Path, Conservation Area, Highway Access, House of Worship, Private School, Public School, T-Station
Utilities Available for Gas Range, for Electric Dryer, Washer Hookup
Roof Type Shingle
Total Parking Spaces 4
Garage Yes
Building
Lot Description Corner Lot, Level
Foundation Concrete Perimeter
Sewer Public Sewer
Water Public
Architectural Style Colonial
Schools
Elementary Schools Thoreau
Middle Schools Cms
High Schools Cchs
Others
Acceptable Financing Contract
Listing Terms Contract
Read Less
Want to know what your home might be worth? Contact us for a FREE valuation!

Our team is ready to help you sell your home for the highest possible price ASAP
Bought with Barry Chow • Chow Realty





