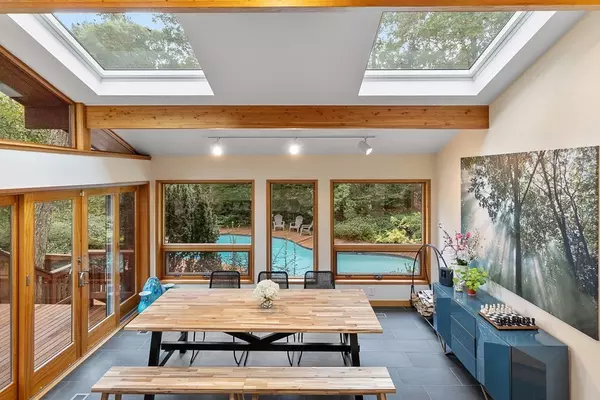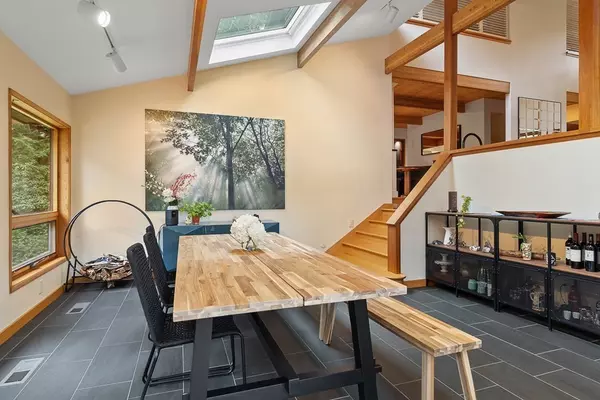$1,069,000
$1,069,000
For more information regarding the value of a property, please contact us for a free consultation.
68 Carter Drive Framingham, MA 01701
3 Beds
3.5 Baths
3,221 SqFt
Key Details
Sold Price $1,069,000
Property Type Single Family Home
Sub Type Single Family Residence
Listing Status Sold
Purchase Type For Sale
Square Footage 3,221 sqft
Price per Sqft $331
MLS Listing ID 72750108
Sold Date 12/22/20
Style Contemporary
Bedrooms 3
Full Baths 3
Half Baths 1
HOA Y/N false
Year Built 1982
Annual Tax Amount $15,552
Tax Year 2020
Lot Size 1.010 Acres
Acres 1.01
Property Sub-Type Single Family Residence
Property Description
Simply stunning, this exceptional Contemporary home offers sun-washed spaces perfect for entertaining and family living. Open floor plan with soaring ceilings, skylights, and large windows create a seamless transition between the interior and exterior spaces. A large living room connects to the dining room and outdoor decks. The updated kitchen features a Thermador 6 burner double oven range, a Thermador refrigerator, granite counters, and an eat-in area. The master bedroom has vaulted ceilings with a private outdoor balcony. With this flexible floor-plan, there are office options on each floor. This property offers privacy with outside relaxing options, by the spectacular pool, or on one of the many decks. This home is located in a sought after North Framingham neighborhood and is close to all major commuter routes, shopping, and schools.
Location
State MA
County Middlesex
Zoning RES
Direction Edmands Rd to Carter Dr, (#68 driveway is on your left when you approach the Doeskin Estates sign)
Rooms
Family Room Flooring - Hardwood, Deck - Exterior, Exterior Access, Open Floorplan, Slider
Basement Finished, Partially Finished, Walk-Out Access, Garage Access
Primary Bedroom Level Second
Dining Room Skylight, Cathedral Ceiling(s), Beamed Ceilings, Flooring - Stone/Ceramic Tile, Balcony / Deck, Deck - Exterior, Exterior Access, Open Floorplan, Slider, Lighting - Overhead
Kitchen Beamed Ceilings, Closet/Cabinets - Custom Built, Flooring - Hardwood, Dining Area, Countertops - Stone/Granite/Solid, Countertops - Upgraded, Breakfast Bar / Nook, Cabinets - Upgraded, Open Floorplan, Gas Stove
Interior
Interior Features Office, Home Office-Separate Entry
Heating Forced Air, Electric Baseboard, Heat Pump, Electric
Cooling Central Air
Flooring Wood, Tile, Carpet, Hardwood, Stone / Slate, Flooring - Wall to Wall Carpet
Fireplaces Number 2
Appliance Range, Dishwasher, Microwave, Refrigerator, Range Hood, Oil Water Heater, Utility Connections for Gas Range
Laundry In Basement
Exterior
Exterior Feature Professional Landscaping, Stone Wall
Garage Spaces 2.0
Pool Pool - Inground Heated
Community Features Shopping, Walk/Jog Trails, Stable(s), Medical Facility, Bike Path, Conservation Area, Highway Access, Private School, Public School
Utilities Available for Gas Range
Roof Type Shingle
Total Parking Spaces 6
Garage Yes
Private Pool true
Building
Lot Description Wooded, Easements, Sloped
Foundation Concrete Perimeter
Sewer Public Sewer
Water Private
Architectural Style Contemporary
Others
Senior Community false
Acceptable Financing Contract
Listing Terms Contract
Read Less
Want to know what your home might be worth? Contact us for a FREE valuation!

Our team is ready to help you sell your home for the highest possible price ASAP
Bought with Ellen & Janis Team • Compass






