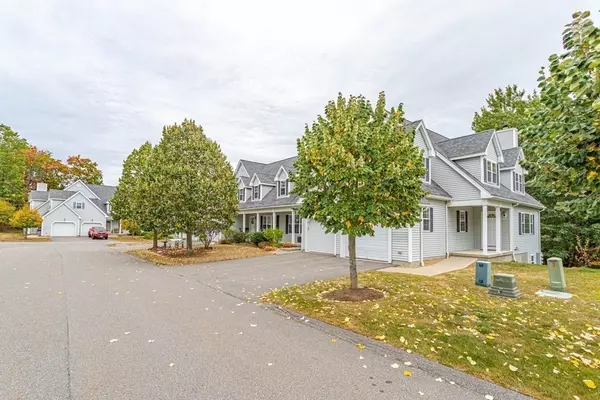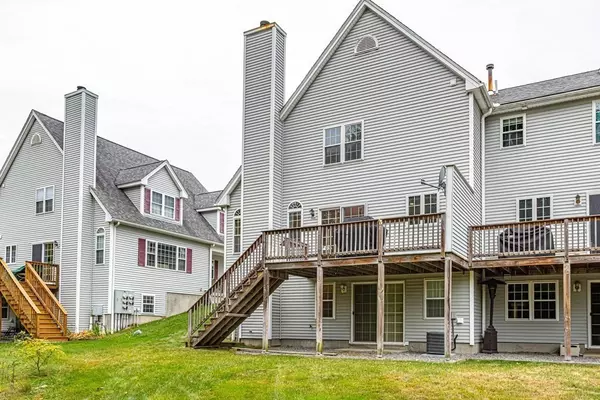$312,500
$329,900
5.3%For more information regarding the value of a property, please contact us for a free consultation.
10 Patriots Way #D Sterling, MA 01564
2 Beds
2.5 Baths
1,893 SqFt
Key Details
Sold Price $312,500
Property Type Condo
Sub Type Condominium
Listing Status Sold
Purchase Type For Sale
Square Footage 1,893 sqft
Price per Sqft $165
MLS Listing ID 72740582
Sold Date 12/22/20
Bedrooms 2
Full Baths 2
Half Baths 1
HOA Fees $409/mo
HOA Y/N true
Year Built 2005
Annual Tax Amount $4,315
Tax Year 2020
Lot Size 1.000 Acres
Acres 1.0
Property Description
Great opportunity to purchase a D unit in Chocksett Crossing, rarely offered for sale. This meticulously maintained and stunning end unit offers sleek, luxurious living. Sun splashed main level boasts open floor plan featuring black appliances, granite countertops, breakfast bar, fireplace in living room, dining area with sliders to deck with professionally manicured lush grounds. Completing main level is gleaming hardwood floors, powder room, laundry and garage. 2nd floor offers luxurious master, 2 walk-in closets and spa like bathroom. Oversized master bath includes jacuzzi tub, walk in shower, granite double sinks and separate heating zone. Completing 2nd floor is a gorgeous landing and 2nd bedroom with full bath and walk in closet. Fully finished basement offers wonderful space for game room, gym, media room, office or additional family room. This is a must see!
Location
State MA
County Worcester
Zoning Condo
Direction Take the 1st exit onto Chocksett Rd Turn left onto George Peeso Rd then left onto Patriot Way.
Rooms
Family Room Flooring - Wall to Wall Carpet, Cable Hookup
Primary Bedroom Level Second
Dining Room Cathedral Ceiling(s), Flooring - Hardwood
Kitchen Flooring - Hardwood, Countertops - Stone/Granite/Solid
Interior
Heating Forced Air, Oil
Cooling Central Air
Flooring Wood, Tile, Carpet
Fireplaces Number 1
Fireplaces Type Living Room
Appliance Range, Dishwasher, Microwave, Refrigerator, Oil Water Heater, Plumbed For Ice Maker, Utility Connections for Gas Range, Utility Connections for Electric Dryer
Laundry Flooring - Stone/Ceramic Tile, Electric Dryer Hookup, Washer Hookup, First Floor, In Unit
Exterior
Garage Spaces 1.0
Utilities Available for Gas Range, for Electric Dryer, Washer Hookup, Icemaker Connection
Roof Type Shingle
Total Parking Spaces 2
Garage Yes
Building
Story 2
Sewer Public Sewer, Private Sewer
Water Public
Others
Pets Allowed Yes
Senior Community false
Read Less
Want to know what your home might be worth? Contact us for a FREE valuation!

Our team is ready to help you sell your home for the highest possible price ASAP
Bought with Ada Cimpeanu • RE/MAX Prof Associates





