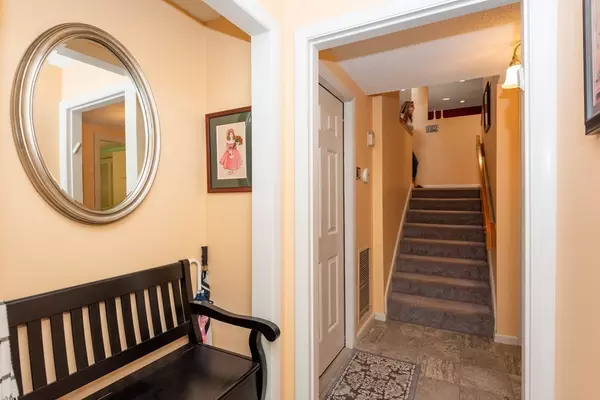$455,000
$479,900
5.2%For more information regarding the value of a property, please contact us for a free consultation.
304 Pine Brook Drive #304 Peabody, MA 01960
2 Beds
2.5 Baths
2,298 SqFt
Key Details
Sold Price $455,000
Property Type Condo
Sub Type Condominium
Listing Status Sold
Purchase Type For Sale
Square Footage 2,298 sqft
Price per Sqft $197
MLS Listing ID 72734167
Sold Date 12/21/20
Bedrooms 2
Full Baths 2
Half Baths 1
HOA Fees $550/mo
HOA Y/N true
Year Built 1989
Annual Tax Amount $4,161
Tax Year 2020
Property Sub-Type Condominium
Property Description
Pine Brook Estates! Stunning move in condition in this END UNIT private & tucked away! This FOUR level Townhome is one of a kind! GAS Heat, GAS Cooking, Wood burning Fireplace & one car attached GARAGE is rare & hard to find! Entry foyer has a mudroom area w/closet. The Fireplace Cathedral Ceiling Living RM which is all open to the Dining RM w/double sliding glass doors out to screened in porch overlooking private wooded area. The Front to back EAT-in Kitchen W/SS appl. The First Floor office is perfect for today's living of working at home. The Upstairs consists of Two good size bedrooms, Two Full Bathrooms, Loft Area & a heated All year Sun RM. The Private Master bedroom suite W/Double Custom Closets has its own Private Renovated Bathroom W/Double sinks W/Granite. The Second Bedroom is a nice size w/custom closets & access to the Second bathroom. Bedrooms both have access to the Sitting area w/high ceilings & access to a Heated Year round sun room. The lower level is finishedFamilyRM
Location
State MA
County Essex
Zoning residentia
Direction Pine Street to Pine Brook Drive
Rooms
Family Room Cedar Closet(s), Flooring - Laminate
Primary Bedroom Level Fourth Floor
Dining Room Flooring - Laminate, Exterior Access, Recessed Lighting, Slider
Kitchen Closet, Flooring - Stone/Ceramic Tile, Pantry, Recessed Lighting, Stainless Steel Appliances
Interior
Interior Features Slider, Recessed Lighting, Office, Loft, Mud Room
Heating Forced Air, Natural Gas
Cooling Central Air
Flooring Tile, Carpet, Laminate, Hardwood, Flooring - Wall to Wall Carpet, Flooring - Hardwood, Flooring - Laminate, Flooring - Stone/Ceramic Tile
Fireplaces Number 1
Fireplaces Type Living Room
Appliance Range, Dishwasher, Microwave, Refrigerator, Washer, Dryer, Gas Water Heater, Utility Connections for Gas Range, Utility Connections for Gas Oven
Laundry Bathroom - Half, Flooring - Stone/Ceramic Tile, First Floor, In Unit
Exterior
Garage Spaces 1.0
Community Features Shopping, Pool, Park, Walk/Jog Trails, Golf, Highway Access, House of Worship, Public School
Utilities Available for Gas Range, for Gas Oven
Roof Type Shingle
Total Parking Spaces 2
Garage Yes
Building
Story 4
Sewer Public Sewer
Water Public
Others
Pets Allowed Breed Restrictions
Senior Community false
Read Less
Want to know what your home might be worth? Contact us for a FREE valuation!

Our team is ready to help you sell your home for the highest possible price ASAP
Bought with Nikki Martin Team • Compass






