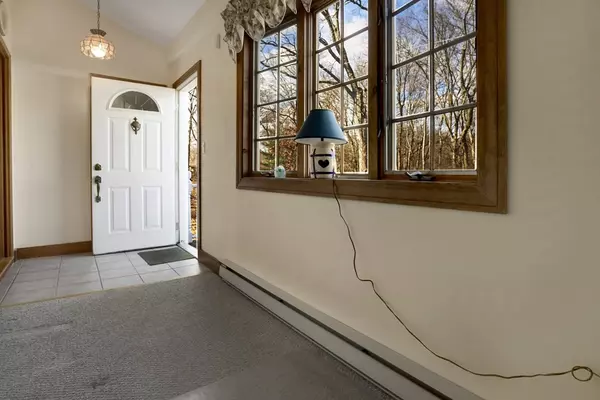$534,000
$459,900
16.1%For more information regarding the value of a property, please contact us for a free consultation.
36 Eustis St Saugus, MA 01906
3 Beds
1.5 Baths
1,509 SqFt
Key Details
Sold Price $534,000
Property Type Single Family Home
Sub Type Single Family Residence
Listing Status Sold
Purchase Type For Sale
Square Footage 1,509 sqft
Price per Sqft $353
MLS Listing ID 72758452
Sold Date 12/23/20
Style Colonial, Gambrel /Dutch
Bedrooms 3
Full Baths 1
Half Baths 1
Year Built 1934
Annual Tax Amount $4,128
Tax Year 2020
Lot Size 5,662 Sqft
Acres 0.13
Property Sub-Type Single Family Residence
Property Description
Well maintained gambrel dutch colonial located at the end of a dead end street close to Anna Parker Playground. This home offers both conveniency and privacy all in one. The spacious eat-in kitchen has plenty of oak cabinetry, newer stainless appliances (except fridge) and both over & under cabinet lighting. Off the kitchen is a large deck and fenced area of the yard. The 1st floor boasts high ceilings and x- large bow windows offering lots of natural light. The front porch has been converted to a 4 season heated office space with a 1/2 bath or it could also be used as a den or playroom. The 2nd floor offers a full tiled bath and 3 good size bedrooms all with ample closets. Both living and dining rooms have beautiful original hardwood floors, as well as the bedrooms on the 2nd floor. A lot of character and charm in this beautiful home. This home has gas steam heating system, newer roof, and 200 amp electrical. Plenty of storage in the basement or garage. Plenty of side yard as well.
Location
State MA
County Essex
Zoning NA
Direction Essex Street to Eustis Street
Rooms
Basement Full, Interior Entry, Bulkhead, Sump Pump, Concrete, Unfinished
Primary Bedroom Level Second
Dining Room Flooring - Hardwood, Window(s) - Bay/Bow/Box, Open Floorplan
Kitchen Flooring - Laminate, Window(s) - Picture, Dining Area, Deck - Exterior, Exterior Access, Stainless Steel Appliances, Gas Stove
Interior
Interior Features Office
Heating Steam, Natural Gas
Cooling Wall Unit(s)
Flooring Tile, Carpet, Laminate, Hardwood, Flooring - Stone/Ceramic Tile, Flooring - Wall to Wall Carpet
Appliance Range, Dishwasher, Disposal, Microwave, Refrigerator, Washer, Dryer, Gas Water Heater, Tank Water Heater, Utility Connections for Gas Range, Utility Connections for Gas Oven, Utility Connections for Gas Dryer
Laundry Gas Dryer Hookup, Washer Hookup, In Basement
Exterior
Garage Spaces 1.0
Fence Fenced
Community Features Public Transportation, Shopping, Tennis Court(s), Park, Walk/Jog Trails, Medical Facility, Bike Path, Conservation Area, Highway Access, House of Worship, Private School, Public School
Utilities Available for Gas Range, for Gas Oven, for Gas Dryer, Washer Hookup
Roof Type Shingle
Total Parking Spaces 4
Garage Yes
Building
Lot Description Wooded, Level
Foundation Stone
Sewer Public Sewer
Water Public
Architectural Style Colonial, Gambrel /Dutch
Others
Acceptable Financing Contract
Listing Terms Contract
Read Less
Want to know what your home might be worth? Contact us for a FREE valuation!

Our team is ready to help you sell your home for the highest possible price ASAP
Bought with Annette Gregorio • Leading Edge Real Estate






