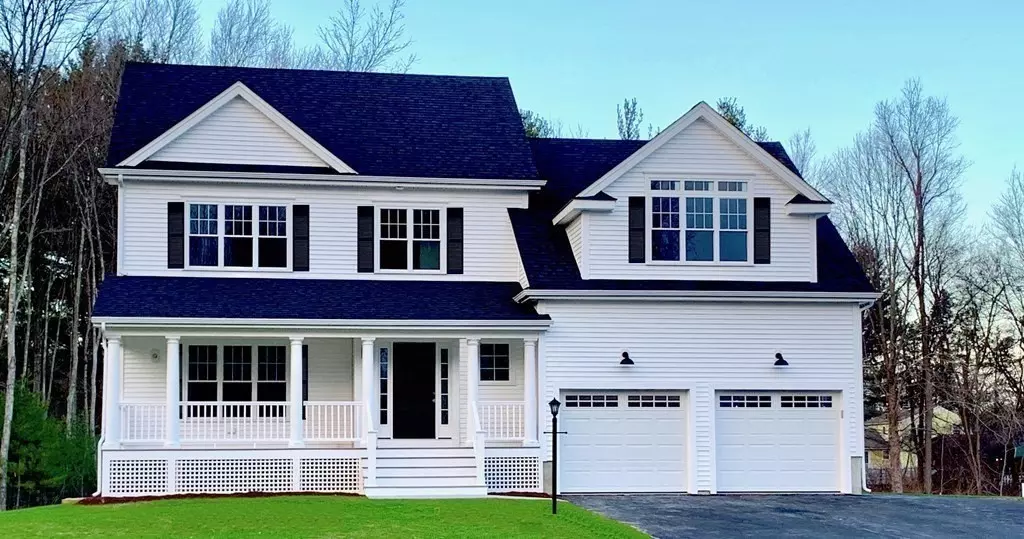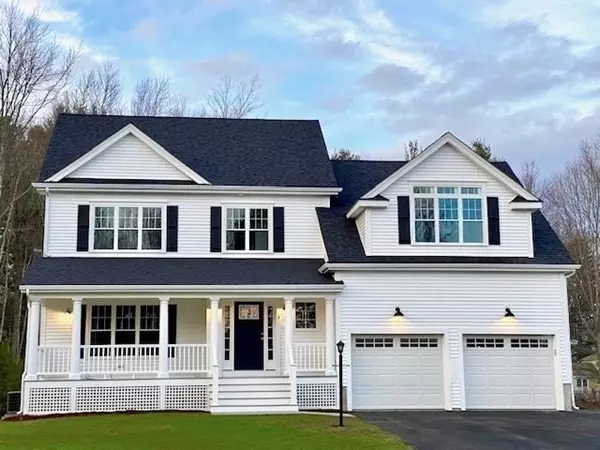$776,475
$686,900
13.0%For more information regarding the value of a property, please contact us for a free consultation.
3 Applewood Lane Mendon, MA 01756
4 Beds
2.5 Baths
2,730 SqFt
Key Details
Sold Price $776,475
Property Type Single Family Home
Sub Type Single Family Residence
Listing Status Sold
Purchase Type For Sale
Square Footage 2,730 sqft
Price per Sqft $284
Subdivision Applewood
MLS Listing ID 72769058
Sold Date 12/23/20
Style Colonial
Bedrooms 4
Full Baths 2
Half Baths 1
HOA Y/N false
Year Built 2020
Tax Year 2020
Lot Size 1.210 Acres
Acres 1.21
Property Description
Located in APPLEWOOD - Mendon's Newest Luxury Boutique Neighborhood. A cul-de-sac community with 9 homesites, sidewalks, street trees & open space for added privacy. The ‘Sutton' model features 4 beds & 2.5 baths built under ENERGY STAR Version 3 guidelines. With an expansive composite farmer's porch, a 12'x18' back deck, a living room/study & a beautiful kitchen that opens up to a spacious family room ideal for entertaining. Designer finishes include gas fireplace, hardwood throughout the 1st floor, designer maple cabinets w/slow close doors & drawers, island w/ trash cabinet, granite countertops & Kohler plumbing fixtures to name a few. The 2nd floor includes laundry area, three large guest bedrooms & guest bath with double sinks & linen closet. The impressive master suite has a sitting area, a 8'x15' walk-in closet & a master bath with double bowl sinks, linen closet, deep soaking tub & a separate 48” shower stall. Unfinished Walkout basement. No Homeowner's Association fees.
Location
State MA
County Worcester
Zoning RES
Direction Input Address For GPS ~ 39 Providence Street Mendon, MA 01756
Rooms
Family Room Flooring - Hardwood, Cable Hookup, Open Floorplan, Recessed Lighting
Basement Full, Walk-Out Access, Interior Entry, Concrete, Unfinished
Primary Bedroom Level Second
Dining Room Flooring - Hardwood, Window(s) - Bay/Bow/Box, Chair Rail, Lighting - Overhead, Crown Molding
Kitchen Flooring - Hardwood, Dining Area, Pantry, Countertops - Stone/Granite/Solid, Kitchen Island, Deck - Exterior, Exterior Access, Open Floorplan, Recessed Lighting, Slider, Gas Stove, Lighting - Pendant
Interior
Interior Features Closet, Lighting - Overhead, Attic Access, Entrance Foyer, Center Hall, Solar Tube(s), Finish - Sheetrock, Internet Available - Broadband, High Speed Internet
Heating Forced Air, Natural Gas, Propane, ENERGY STAR Qualified Equipment
Cooling Central Air, ENERGY STAR Qualified Equipment, Whole House Fan
Flooring Tile, Hardwood, Flooring - Hardwood, Flooring - Wall to Wall Carpet
Fireplaces Number 1
Fireplaces Type Family Room
Appliance Microwave, ENERGY STAR Qualified Dishwasher, Range Hood, Range - ENERGY STAR, Propane Water Heater, Tank Water Heaterless, Plumbed For Ice Maker, Utility Connections for Gas Range, Utility Connections for Electric Dryer
Laundry Electric Dryer Hookup, Washer Hookup, Lighting - Overhead, Second Floor
Exterior
Exterior Feature Rain Gutters, Professional Landscaping, Decorative Lighting
Garage Spaces 2.0
Community Features Public Transportation, Shopping, Pool, Tennis Court(s), Park, Walk/Jog Trails, Stable(s), Golf, Medical Facility, Bike Path, Conservation Area, Highway Access, House of Worship, Private School, Public School, T-Station, Sidewalks
Utilities Available for Gas Range, for Electric Dryer, Washer Hookup, Icemaker Connection
Roof Type Shingle
Total Parking Spaces 7
Garage Yes
Building
Lot Description Cul-De-Sac, Corner Lot, Wooded, Cleared, Gentle Sloping, Other
Foundation Concrete Perimeter, Irregular
Sewer Private Sewer
Water Private
Architectural Style Colonial
Schools
Elementary Schools Henry P. Clough
Middle Schools Miscoe Hill
High Schools Nipmuc Regional
Others
Senior Community false
Acceptable Financing Contract
Listing Terms Contract
Read Less
Want to know what your home might be worth? Contact us for a FREE valuation!

Our team is ready to help you sell your home for the highest possible price ASAP
Bought with Lori Seavey Realty Team • Keller Williams Elite




