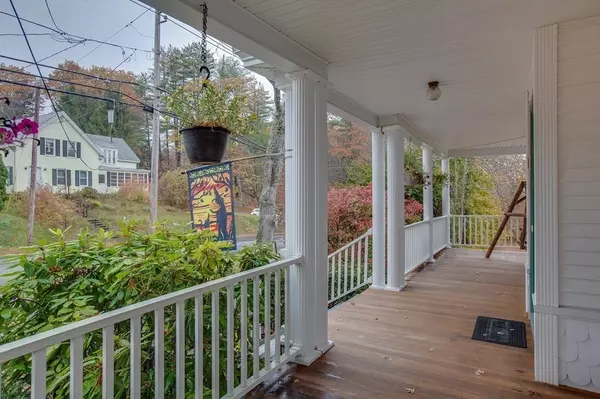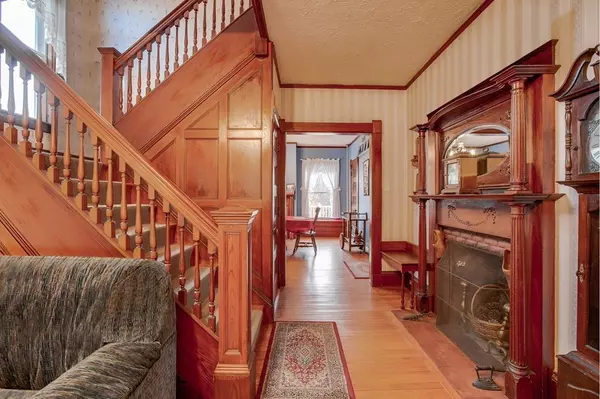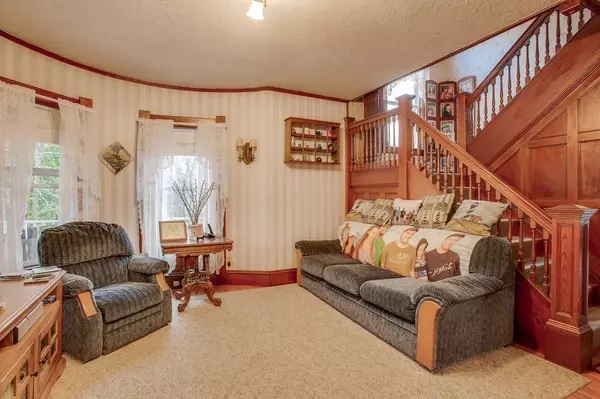$375,000
$355,000
5.6%For more information regarding the value of a property, please contact us for a free consultation.
88 High Street Winchendon, MA 01475
4 Beds
1.5 Baths
2,208 SqFt
Key Details
Sold Price $375,000
Property Type Single Family Home
Sub Type Single Family Residence
Listing Status Sold
Purchase Type For Sale
Square Footage 2,208 sqft
Price per Sqft $169
MLS Listing ID 72750177
Sold Date 12/23/20
Style Gambrel /Dutch, Antique
Bedrooms 4
Full Baths 1
Half Baths 1
HOA Y/N false
Year Built 1900
Annual Tax Amount $3,803
Tax Year 2020
Lot Size 6.000 Acres
Acres 6.0
Property Description
Beautiful Antique Home on 6 acres with seasonal view of Mt Monadnock! Relish in the craftmanship and detail of a bygone era: Turretted design, beautiful woodwork, original lighting fixtures, decorative fireplaces, window seats, pocket door and kitchen pantry. This stately residence has been loving maintained through the decades with all the major updates completed and holds its own as a jewel on the crown of High Street historical homes. All 4 luscious floors have something to offer from a game room in the basement to the walkup attic for home office or crafts. And true to its age, there is a 3-level carriage house complete with horse stall, which zoning allows! Distinctive to this home is its 6 acre lot, partially used as a ball field when children were afoot. Stone walls, gardens, deck overlooking it all, woods for exploring and even a zipline provide for much enjoyment and recreation in this private paradise. Call today and be part of the living history of this magnificent property
Location
State MA
County Worcester
Zoning R4
Direction Front Street to High Street
Rooms
Basement Full, Partially Finished, Interior Entry, Concrete
Primary Bedroom Level Second
Dining Room Flooring - Hardwood
Kitchen Flooring - Stone/Ceramic Tile, Dining Area, Pantry, Countertops - Stone/Granite/Solid, Exterior Access, Stainless Steel Appliances, Gas Stove, Lighting - Overhead
Interior
Interior Features Lighting - Overhead, Den, Mud Room, Game Room, Other
Heating Hot Water, Oil, Wood
Cooling Window Unit(s)
Flooring Tile, Vinyl, Carpet, Hardwood, Flooring - Hardwood, Flooring - Vinyl
Fireplaces Number 2
Fireplaces Type Dining Room, Wood / Coal / Pellet Stove
Appliance Dishwasher, Refrigerator, Washer, Dryer, Oil Water Heater, Tank Water Heater, Utility Connections for Gas Range, Utility Connections for Gas Oven, Utility Connections for Gas Dryer
Laundry Gas Dryer Hookup, Washer Hookup, In Basement
Exterior
Exterior Feature Rain Gutters, Garden, Horses Permitted
Garage Spaces 1.0
Community Features Public Transportation, Shopping, Pool, Tennis Court(s), Park, Walk/Jog Trails, Stable(s), Golf, Medical Facility, Laundromat, Bike Path, Conservation Area, House of Worship, Private School, Public School, T-Station, University
Utilities Available for Gas Range, for Gas Oven, for Gas Dryer, Washer Hookup
Waterfront Description Beach Front, Lake/Pond, Beach Ownership(Public)
View Y/N Yes
View Scenic View(s)
Roof Type Shingle, Rubber
Total Parking Spaces 4
Garage Yes
Building
Lot Description Wooded, Cleared, Gentle Sloping, Level
Foundation Stone, Brick/Mortar
Sewer Public Sewer
Water Public
Architectural Style Gambrel /Dutch, Antique
Schools
Elementary Schools Toy Town
Middle Schools Murdock
High Schools Murdock
Read Less
Want to know what your home might be worth? Contact us for a FREE valuation!

Our team is ready to help you sell your home for the highest possible price ASAP
Bought with Cory Gracie • Dimacale & Gracie Real Estate





