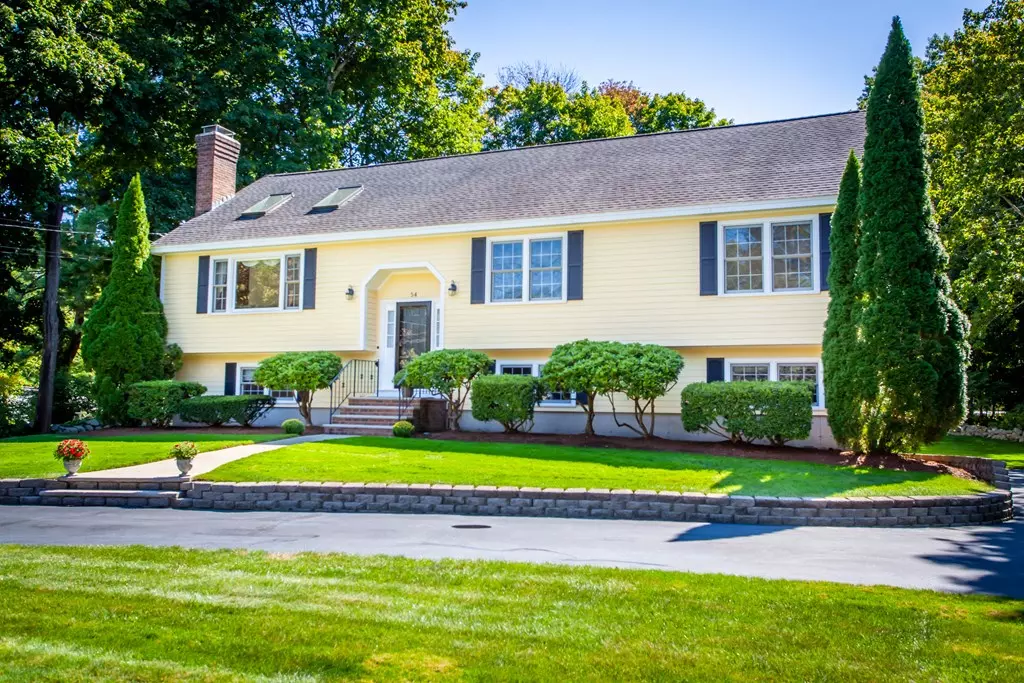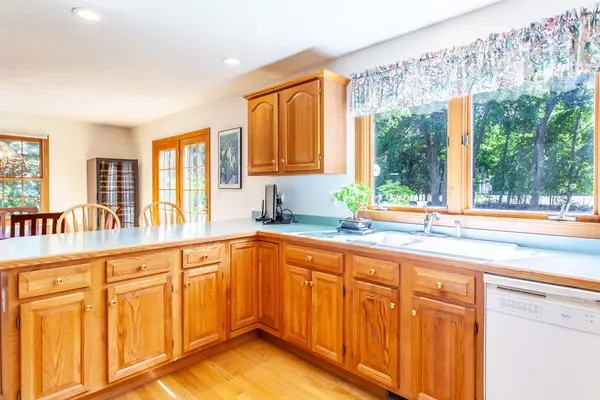$865,000
$825,000
4.8%For more information regarding the value of a property, please contact us for a free consultation.
54 Concord Rd Bedford, MA 01730
3 Beds
2.5 Baths
2,530 SqFt
Key Details
Sold Price $865,000
Property Type Single Family Home
Sub Type Single Family Residence
Listing Status Sold
Purchase Type For Sale
Square Footage 2,530 sqft
Price per Sqft $341
Subdivision Adjacent To Town Center- High School Complex Etc
MLS Listing ID 72731095
Sold Date 12/07/20
Bedrooms 3
Full Baths 2
Half Baths 1
Year Built 1994
Annual Tax Amount $9,971
Tax Year 2020
Lot Size 0.530 Acres
Acres 0.53
Property Description
This young and SPOTLESS home is nestled right in the heart of Bedford Center! You have likely driven past and admired the immaculate yard and expansive circular drive. Talk about curb appeal!! Custom built in 1994, there is so much to offer here. We love the striking living room, light and bright with soaring ceiling, skylights, and a grand stone and brick chimney with fireplace for these chilly fall nights! The kitchen is nicely open to the dining room, which has French doors leading out the newer deck, with views over the sprawling backyard, with beautiful stone walls and plantings, it truly feels like a park!! Back inside, you might head next to the master suite-it features a tray ceiling, private bathroom w/ shower and separate jetted tub, and 2 huge closets. 2 additional spacious bedrooms and a full bathroom complete this main level. On the lower level, a front to back family room is the perfect place to hang and watch the game! Oversized 2 car garage, central air, LOCATION!
Location
State MA
County Middlesex
Area West Bedford
Zoning B
Direction 62/Great Rd to Concord Rd, close to Mudge Way/High School
Rooms
Family Room Flooring - Wall to Wall Carpet, Exterior Access, Recessed Lighting, Slider
Basement Full, Finished, Walk-Out Access, Interior Entry, Garage Access
Primary Bedroom Level First
Dining Room Flooring - Hardwood, Balcony / Deck, Open Floorplan, Slider
Kitchen Flooring - Hardwood, Recessed Lighting
Interior
Interior Features High Speed Internet
Heating Forced Air, Natural Gas
Cooling Central Air
Flooring Tile, Carpet, Hardwood
Fireplaces Number 1
Fireplaces Type Living Room
Appliance Range, Dishwasher, Disposal, Microwave, Refrigerator, Gas Water Heater, Tank Water Heater, Plumbed For Ice Maker, Utility Connections for Gas Range, Utility Connections for Gas Oven, Utility Connections for Gas Dryer
Laundry Gas Dryer Hookup, Washer Hookup, In Basement
Exterior
Exterior Feature Professional Landscaping, Sprinkler System, Stone Wall
Garage Spaces 2.0
Community Features Shopping, Park, Walk/Jog Trails, Stable(s), Golf, Medical Facility, Bike Path, Conservation Area, Highway Access, House of Worship, Public School, University, Sidewalks
Utilities Available for Gas Range, for Gas Oven, for Gas Dryer, Washer Hookup, Icemaker Connection
Roof Type Asphalt/Composition Shingles
Total Parking Spaces 12
Garage Yes
Building
Lot Description Level
Foundation Concrete Perimeter
Sewer Public Sewer
Water Public
Schools
Elementary Schools Davis/Lane
Middle Schools John Glenn
High Schools Bedford
Read Less
Want to know what your home might be worth? Contact us for a FREE valuation!

Our team is ready to help you sell your home for the highest possible price ASAP
Bought with Team Suzanne and Company • Compass





