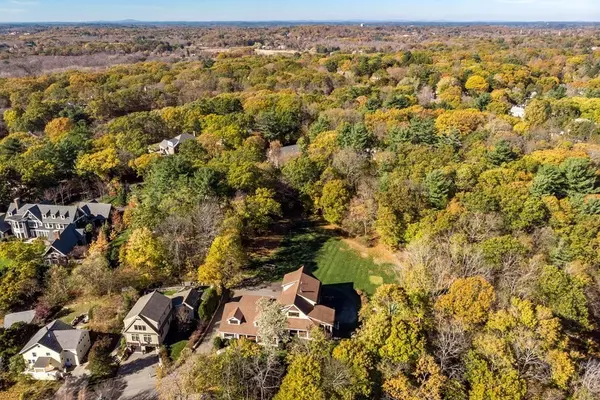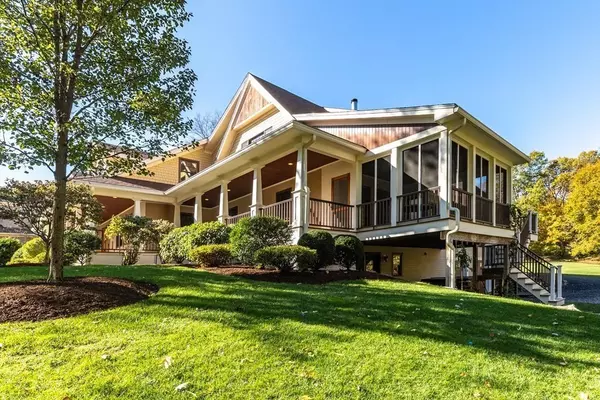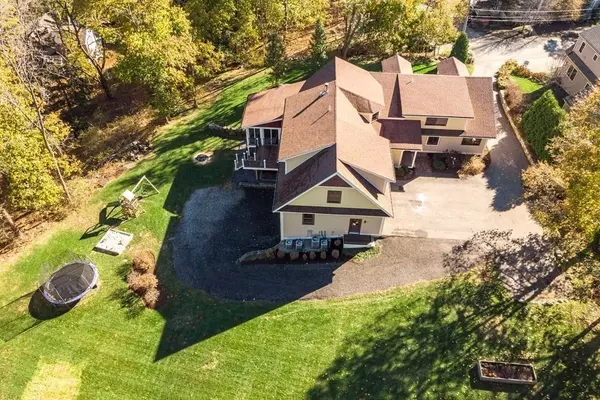$2,400,000
$2,150,000
11.6%For more information regarding the value of a property, please contact us for a free consultation.
16 King Street Lexington, MA 02421
4 Beds
3 Baths
4,892 SqFt
Key Details
Sold Price $2,400,000
Property Type Single Family Home
Sub Type Single Family Residence
Listing Status Sold
Purchase Type For Sale
Square Footage 4,892 sqft
Price per Sqft $490
Subdivision Follen Hill
MLS Listing ID 72754294
Sold Date 12/08/20
Style Bungalow
Bedrooms 4
Full Baths 3
Year Built 2011
Annual Tax Amount $25,711
Tax Year 2020
Lot Size 1.830 Acres
Acres 1.83
Property Description
Expanded and beautifully renovated Bungalow with one of Lexington's most beautiful settings. This gem sits on nearly two lushly landscaped acres on a quiet country road in desirable Follen Hill. Charm abounds on all three levels of this sprawling, inviting home. Abundant custom quality millwork. Spacious gourmet Kitchen with 6-seat breakfast nook opens to Dining and Family Room with enormous stone hearth. An expansive three-season Porch and first floor Office/Guest Bedroom complete the first floor, along with an over-sized two-car Garage with second Laundry. A family Den anchors the second floor, which features an expansive Master Suite with a dressing room and three additional Bedrooms and Laundry. Walk-out Lower Level leads to Patio with Jacuzzi and an additional 2-car garage. Enjoy a carefree lifestyle with easy access to the Minuteman Bike Way, and Great Meadows conservation walking trails. 20-minute's into Boston and Cambridge. Stroll to Wilson's Farm, shops, and conveniences.
Location
State MA
County Middlesex
Zoning RES
Direction Pleasant Street to Fern Street to King Street
Rooms
Family Room Closet/Cabinets - Custom Built, Flooring - Hardwood, Window(s) - Picture
Basement Full, Walk-Out Access, Interior Entry, Garage Access, Unfinished
Primary Bedroom Level Second
Dining Room Flooring - Hardwood, Window(s) - Picture, Chair Rail, Exterior Access, Open Floorplan, Recessed Lighting, Wainscoting, Lighting - Pendant
Kitchen Closet/Cabinets - Custom Built, Flooring - Hardwood, Dining Area, Pantry, Countertops - Stone/Granite/Solid, Kitchen Island, Breakfast Bar / Nook, Exterior Access, Open Floorplan, Recessed Lighting, Stainless Steel Appliances, Peninsula, Lighting - Pendant
Interior
Interior Features Bathroom - Full, Closet, Open Floorplan, Ceiling Fan(s), Lighting - Overhead, Closet/Cabinets - Custom Built, Entrance Foyer, Home Office, Mud Room, Central Vacuum
Heating Forced Air, Propane
Cooling Central Air
Flooring Tile, Hardwood, Flooring - Hardwood
Fireplaces Number 1
Fireplaces Type Living Room
Appliance Oven, Dishwasher, Disposal, Microwave, Countertop Range, Refrigerator, Freezer, Propane Water Heater, Utility Connections for Electric Range, Utility Connections for Electric Oven, Utility Connections for Gas Dryer
Laundry Second Floor, Washer Hookup
Exterior
Exterior Feature Rain Gutters, Professional Landscaping, Sprinkler System, Stone Wall
Garage Spaces 4.0
Community Features Public Transportation, Shopping, Park, Walk/Jog Trails, Bike Path, Conservation Area, Highway Access, House of Worship, Private School, Public School
Utilities Available for Electric Range, for Electric Oven, for Gas Dryer, Washer Hookup
View Y/N Yes
View Scenic View(s)
Roof Type Asphalt/Composition Shingles
Total Parking Spaces 6
Garage Yes
Building
Lot Description Corner Lot, Wooded
Foundation Concrete Perimeter, Stone
Sewer Public Sewer
Water Public
Architectural Style Bungalow
Schools
Elementary Schools Lexington
Middle Schools Lexington
High Schools Lexington
Others
Acceptable Financing Contract
Listing Terms Contract
Read Less
Want to know what your home might be worth? Contact us for a FREE valuation!

Our team is ready to help you sell your home for the highest possible price ASAP
Bought with Aditi Jain • Redfin Corp.





