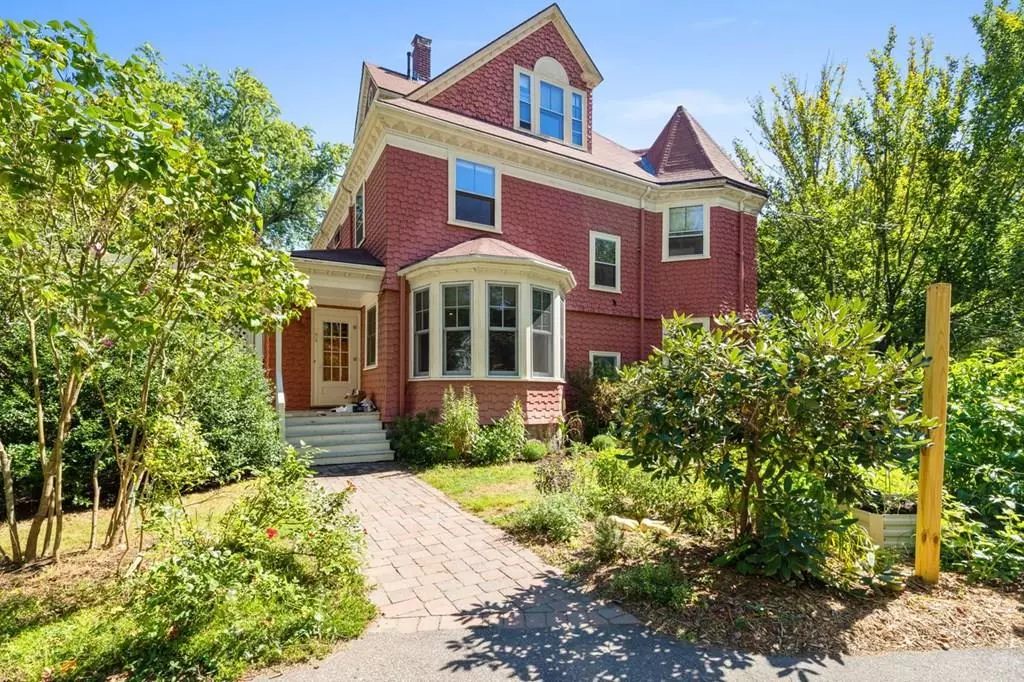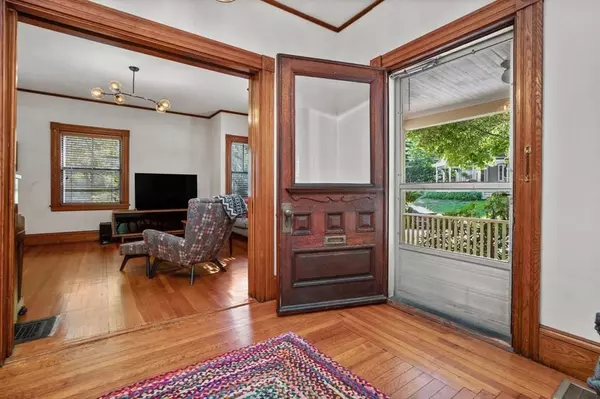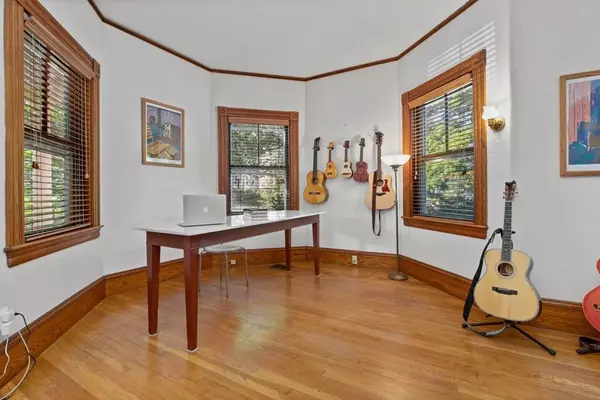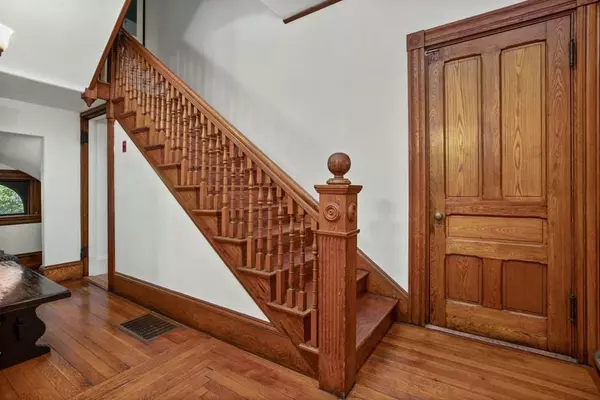$1,487,500
$1,575,000
5.6%For more information regarding the value of a property, please contact us for a free consultation.
49 Clyde Street Newton, MA 02460
5 Beds
2.5 Baths
3,487 SqFt
Key Details
Sold Price $1,487,500
Property Type Single Family Home
Sub Type Single Family Residence
Listing Status Sold
Purchase Type For Sale
Square Footage 3,487 sqft
Price per Sqft $426
Subdivision Newtonville
MLS Listing ID 72722702
Sold Date 12/08/20
Style Victorian
Bedrooms 5
Full Baths 2
Half Baths 1
HOA Y/N false
Year Built 1896
Annual Tax Amount $14,783
Tax Year 2020
Lot Size 9,147 Sqft
Acres 0.21
Property Description
Gorgeous Village Victorian for the discerning buyer who appreciates unspoiled period detail including pocket doors, carved banisters, high ceilings, large windows and beautiful moldings throughout. The inviting front porch opens to a charming center foyer leading to a family room/office and an entertainment sized living room and dining room, both with a stunning fireplace. The chef's kitchen boasts a delightful sunny breakfast nook, mudroom, butler's pantry and half bath. The grand staircase leads to four generous sized bedrooms with many built-ins, and a family bath. The bright, finished third floor has skylights, a bedroom, full bath, and a lovely open space ideal for work, play, hobbies or more. Surrounded by lush gardens, situated a block from the acclaimed Newton North High School, new Cabot Elementary School, Edmands Park/Trails, loads of new Shops and Restaurants, with easy access to Boston, Cambridge and points West.
Location
State MA
County Middlesex
Zoning SR2
Direction Turn onto Clyde Street from Walnut at NNHS
Rooms
Family Room Flooring - Hardwood, Window(s) - Bay/Bow/Box
Basement Full, Interior Entry, Bulkhead, Concrete, Unfinished
Primary Bedroom Level Second
Dining Room Flooring - Hardwood, Window(s) - Bay/Bow/Box
Kitchen Bathroom - Half, Closet/Cabinets - Custom Built, Flooring - Hardwood, Window(s) - Bay/Bow/Box, Dining Area, Pantry, Breakfast Bar / Nook, Deck - Exterior, Stainless Steel Appliances, Gas Stove
Interior
Interior Features Closet/Cabinets - Custom Built, Wainscoting, Bathroom - Full, Ceiling - Vaulted, Open Floor Plan, Entrance Foyer, Bonus Room, Other
Heating Forced Air, Electric Baseboard, Natural Gas
Cooling Central Air, Wall Unit(s), Whole House Fan
Flooring Hardwood, Flooring - Hardwood
Fireplaces Number 2
Fireplaces Type Dining Room, Living Room
Appliance Range, Dishwasher, Disposal, Refrigerator, Washer, Dryer, Range Hood, Gas Water Heater, Tank Water Heater, Utility Connections for Gas Range, Utility Connections for Electric Dryer
Laundry In Basement, Washer Hookup
Exterior
Exterior Feature Rain Gutters, Garden
Garage Spaces 1.0
Community Features Public Transportation, Shopping, Pool, Tennis Court(s), Park, Walk/Jog Trails, Golf, Medical Facility, Highway Access, Public School
Utilities Available for Gas Range, for Electric Dryer, Washer Hookup
Roof Type Shingle
Total Parking Spaces 4
Garage Yes
Building
Lot Description Corner Lot, Level
Foundation Stone, Brick/Mortar
Sewer Public Sewer
Water Public
Architectural Style Victorian
Schools
Elementary Schools Cabot
Middle Schools Day
High Schools Newton North
Others
Senior Community false
Read Less
Want to know what your home might be worth? Contact us for a FREE valuation!

Our team is ready to help you sell your home for the highest possible price ASAP
Bought with The Kennedy Lynch Gold Team • Hammond Residential Real Estate





