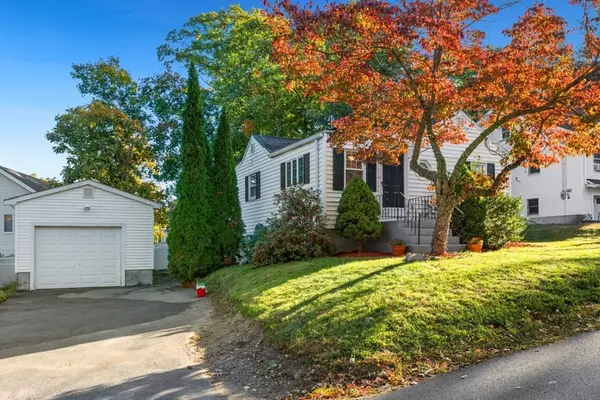$385,000
$379,900
1.3%For more information regarding the value of a property, please contact us for a free consultation.
62 Hobson St Saugus, MA 01906
2 Beds
1 Bath
690 SqFt
Key Details
Sold Price $385,000
Property Type Single Family Home
Sub Type Single Family Residence
Listing Status Sold
Purchase Type For Sale
Square Footage 690 sqft
Price per Sqft $557
MLS Listing ID 72740562
Sold Date 12/11/20
Style Ranch
Bedrooms 2
Full Baths 1
Year Built 1930
Annual Tax Amount $3,770
Tax Year 2020
Lot Size 4,791 Sqft
Acres 0.11
Property Sub-Type Single Family Residence
Property Description
Looking for the perfect condo alternative...this is the one! This picture perfect 2 bedroom ranch is located on a nice side street in a quaint neighborhood. This home offers a large kitchen with plenty of cabinets, counter space, and gas cooking. Off the kitchen is a mudroom, full updated bath, 2 spacious bedrooms and a living room with hardwood flooring. Full basement has laundry, utilities, and plenty of storage. Detached oversized heated one car garage has skylights and storage. Storage shed as well. One floor living at it's best. Freshly painted inside. Newer roof, 200 amp electric, replacement windows, and gas heat. Close to major routes and easy commute to Boston and points North.
Location
State MA
County Essex
Zoning NA
Direction Walnut Street to Great Woods Rd right onto Hobson Street
Rooms
Basement Full, Walk-Out Access, Sump Pump, Concrete, Unfinished
Primary Bedroom Level Main
Main Level Bedrooms 1
Kitchen Flooring - Stone/Ceramic Tile, Dining Area, Gas Stove
Interior
Interior Features Mud Room
Heating Baseboard, Natural Gas
Cooling None
Flooring Tile, Hardwood, Flooring - Stone/Ceramic Tile
Appliance Range, Microwave, Refrigerator, Washer, Dryer, Gas Water Heater, Tank Water Heater, Utility Connections for Gas Range, Utility Connections for Gas Oven, Utility Connections for Electric Dryer
Laundry Electric Dryer Hookup, Washer Hookup, In Basement
Exterior
Exterior Feature Storage
Garage Spaces 1.0
Community Features Public Transportation, Shopping, Park, Walk/Jog Trails, Stable(s), Golf, Medical Facility, Bike Path, Conservation Area, Highway Access, House of Worship, Private School, Public School
Utilities Available for Gas Range, for Gas Oven, for Electric Dryer, Washer Hookup
Roof Type Shingle
Total Parking Spaces 7
Garage Yes
Building
Foundation Block
Sewer Public Sewer
Water Public
Architectural Style Ranch
Others
Senior Community false
Acceptable Financing Contract
Listing Terms Contract
Read Less
Want to know what your home might be worth? Contact us for a FREE valuation!

Our team is ready to help you sell your home for the highest possible price ASAP
Bought with Rick and Renee Lombardi Team • Keller Williams Realty






