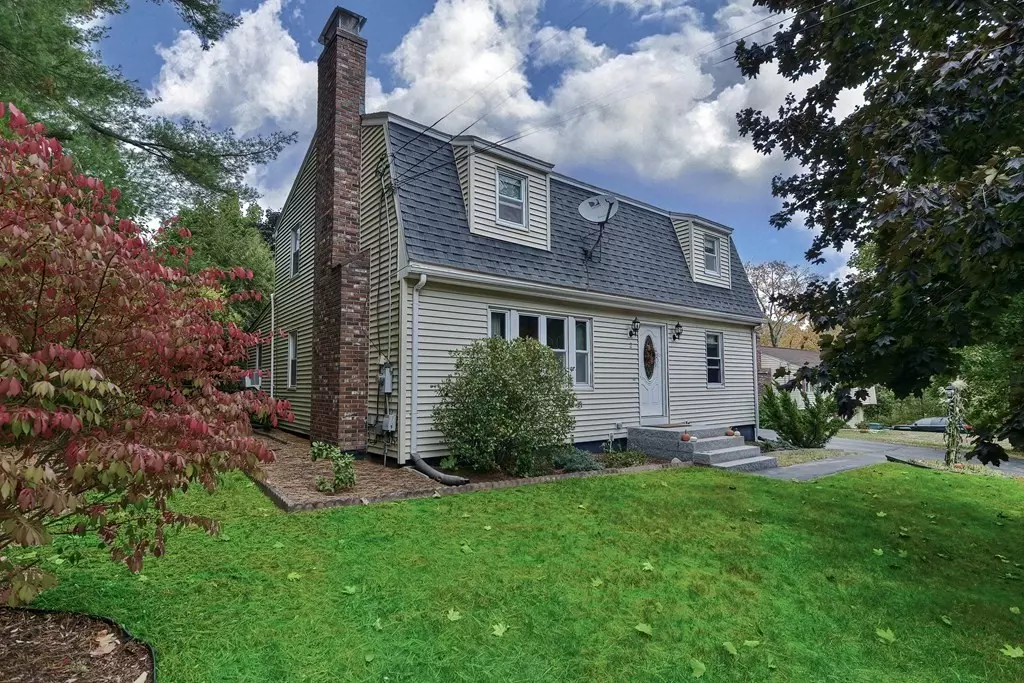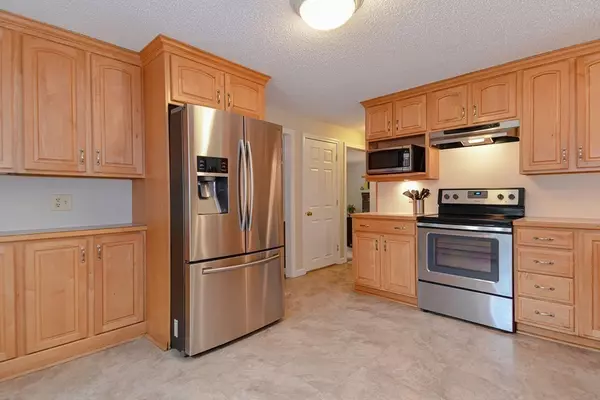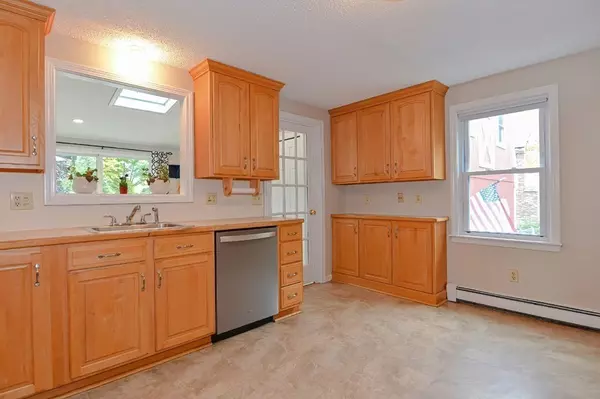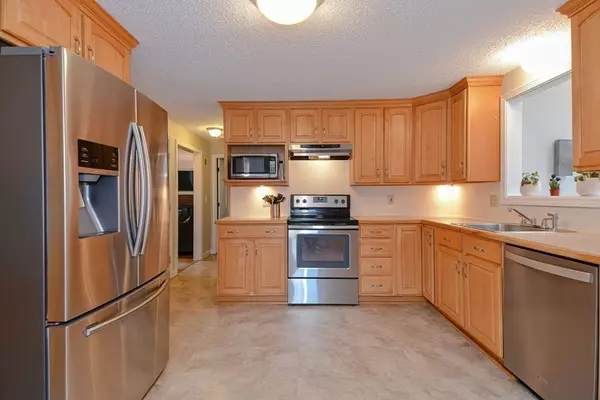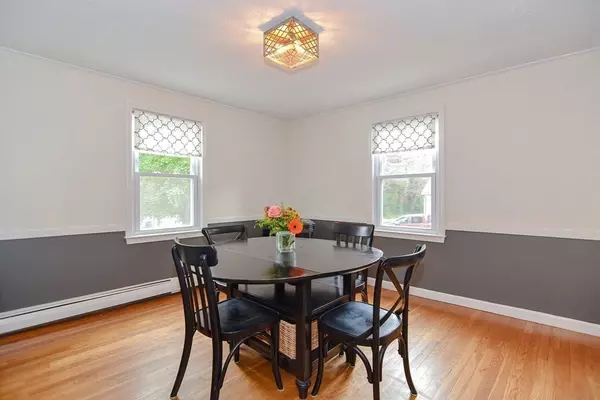$499,900
$499,900
For more information regarding the value of a property, please contact us for a free consultation.
2 Picadilly St Upton, MA 01568
4 Beds
3 Baths
2,618 SqFt
Key Details
Sold Price $499,900
Property Type Single Family Home
Sub Type Single Family Residence
Listing Status Sold
Purchase Type For Sale
Square Footage 2,618 sqft
Price per Sqft $190
MLS Listing ID 72741025
Sold Date 12/11/20
Style Colonial
Bedrooms 4
Full Baths 3
Year Built 1974
Annual Tax Amount $6,394
Tax Year 2020
Lot Size 0.490 Acres
Acres 0.49
Property Description
Oversized Gambrel Cape has a detached 2 car garage (with 3 rooms & separate entrance) above and is within walking distance of the library, town hall, florist, Country Souper Deli, pub and playground. The spacious home has young vinyl windows, extra additional insulation. fresh paint throughout (including trim and doors), new carpet heading to the finished basement, updated lighting fixtures, newer appliances, and a cozy pellet stove. Who doesn't love a first floor master and spacious ensuite? This home has so much to offer. The fenced yard is perfect for dogs and pets to run free, vegetable gardens, or gatherings. There is a huge deck off of the first floor master suite that over looks fenced in grassy and treed back yard for relaxing and reading a book at sunset. Work doesn't need to be in an office building. Losing the daily commute is not a bad thing so... why not make Upton your new home? Upton is a conveniently located quaint, community just off 495 in Central Ma.
Location
State MA
County Worcester
Zoning 1
Direction Main St to Grove to Picadilly.
Rooms
Basement Full, Finished, Bulkhead, Concrete
Primary Bedroom Level Main
Dining Room Flooring - Hardwood, Window(s) - Picture
Kitchen Countertops - Upgraded, Exterior Access
Interior
Interior Features Cathedral Ceiling(s), Closet, Sun Room, Game Room
Heating Baseboard, Oil
Cooling Window Unit(s), None
Flooring Carpet, Hardwood
Fireplaces Number 2
Fireplaces Type Dining Room
Appliance Range, Dishwasher, Refrigerator, Oil Water Heater, Utility Connections for Electric Range
Laundry In Basement
Exterior
Exterior Feature Rain Gutters, Storage
Garage Spaces 2.0
Fence Fenced/Enclosed, Fenced
Community Features Public Transportation, Conservation Area, Public School
Utilities Available for Electric Range
Waterfront Description Beach Front, Lake/Pond, 1 to 2 Mile To Beach, Beach Ownership(Public)
Roof Type Shingle
Total Parking Spaces 6
Garage Yes
Building
Foundation Concrete Perimeter
Sewer Private Sewer
Water Public
Architectural Style Colonial
Schools
Elementary Schools Memorial
Middle Schools Miscoe Hill
High Schools Nipmuc
Read Less
Want to know what your home might be worth? Contact us for a FREE valuation!

Our team is ready to help you sell your home for the highest possible price ASAP
Bought with SRG Properties Group • Century 21 North East

