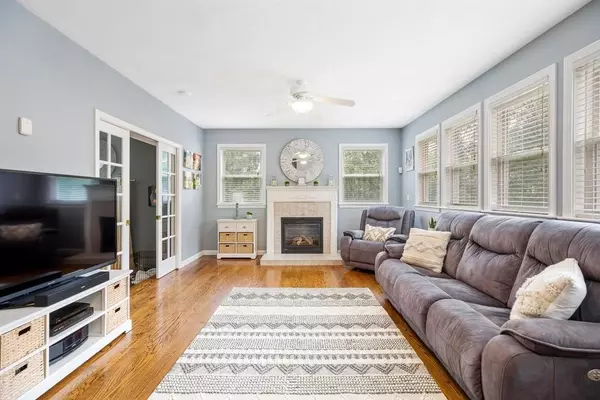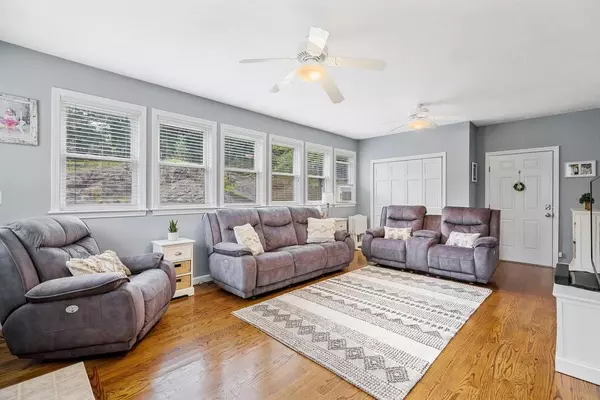$550,000
$550,000
For more information regarding the value of a property, please contact us for a free consultation.
20 Joseph St Saugus, MA 01906
3 Beds
2 Baths
1,828 SqFt
Key Details
Sold Price $550,000
Property Type Single Family Home
Sub Type Single Family Residence
Listing Status Sold
Purchase Type For Sale
Square Footage 1,828 sqft
Price per Sqft $300
MLS Listing ID 72717629
Sold Date 11/23/20
Bedrooms 3
Full Baths 2
Year Built 1983
Annual Tax Amount $5,576
Tax Year 2020
Lot Size 0.270 Acres
Acres 0.27
Property Sub-Type Single Family Residence
Property Description
BACK ON THE MARKET DUE TO BUYER FINANCING! Don't miss this meticulously maintained home set at the end of a dead end street atop a hill is a fairytale setting.This move in ready super light 3 bedroom 2 bath split entry home has all the updates for modern living and is an entertainers dream. The open kitchen/dining room w cathedral ceilings w brand new solar shaded skylights, beautiful granite counters and stainless appliances. The dining room also has a cozy old-style gas stove. A few steps up behind gorgeous pocket doors is the family/living room with its own gas fireplace and a wall of windows for views of the lovely backyard. Just off the living room is a private 3 season enclosed porch. 2 great size bedrooms and an updated bath finish the main level. Lower level has your 3rd bedroom with ensuite bath, laundry and walk out to one car garage. The rock formations in the back yard, mature trees surrounding the home for privacy truly make this home a magical retreat.
Location
State MA
County Essex
Zoning NA
Direction Essex Street to Grove Street to Joseph Street
Rooms
Basement Full, Finished, Walk-Out Access
Primary Bedroom Level First
Dining Room Cathedral Ceiling(s), Flooring - Hardwood, Open Floorplan, Gas Stove
Kitchen Skylight, Cathedral Ceiling(s), Flooring - Hardwood, Window(s) - Bay/Bow/Box, Open Floorplan, Recessed Lighting, Remodeled, Peninsula
Interior
Heating Baseboard, Natural Gas
Cooling Central Air, Window Unit(s)
Fireplaces Number 2
Fireplaces Type Living Room
Appliance Range, Dishwasher, Disposal, Microwave, Refrigerator, Gas Water Heater, Utility Connections for Gas Range, Utility Connections for Gas Oven, Utility Connections for Gas Dryer
Laundry Washer Hookup
Exterior
Garage Spaces 1.0
Community Features Shopping, Park, Public School
Utilities Available for Gas Range, for Gas Oven, for Gas Dryer, Washer Hookup
View Y/N Yes
View Scenic View(s)
Total Parking Spaces 5
Garage Yes
Building
Lot Description Corner Lot
Foundation Concrete Perimeter
Sewer Public Sewer
Water Public
Read Less
Want to know what your home might be worth? Contact us for a FREE valuation!

Our team is ready to help you sell your home for the highest possible price ASAP
Bought with Michaela Rudis • Rudis Realty






