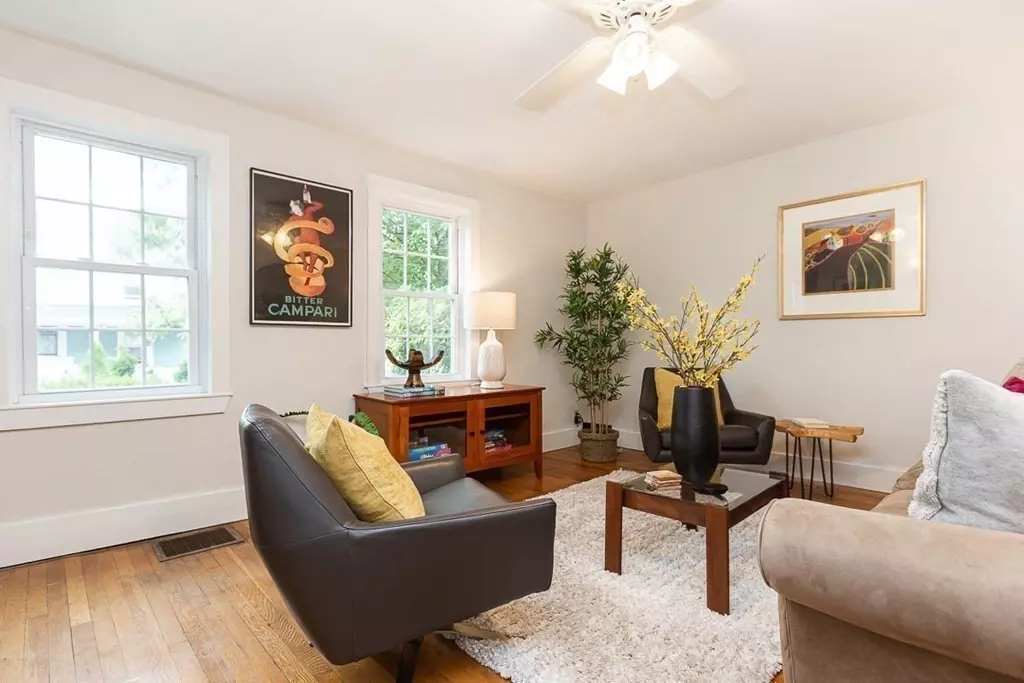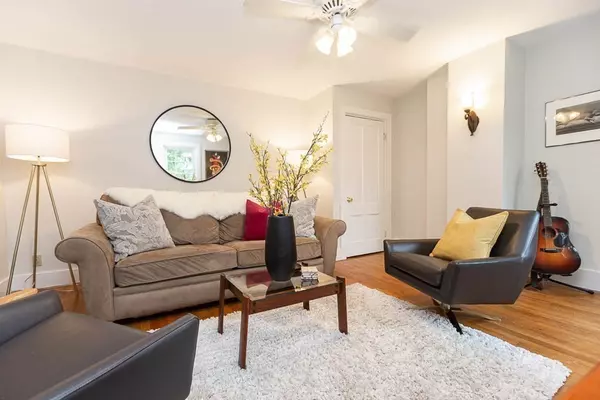$587,500
$599,000
1.9%For more information regarding the value of a property, please contact us for a free consultation.
34 School St #34 Newton, MA 02458
3 Beds
2 Baths
1,380 SqFt
Key Details
Sold Price $587,500
Property Type Condo
Sub Type Condominium
Listing Status Sold
Purchase Type For Sale
Square Footage 1,380 sqft
Price per Sqft $425
MLS Listing ID 72728638
Sold Date 12/15/20
Bedrooms 3
Full Baths 2
HOA Fees $243/mo
HOA Y/N true
Year Built 1875
Annual Tax Amount $5,420
Tax Year 2020
Lot Size 6,126 Sqft
Acres 0.14
Property Description
Fantastic Newton Corner triplex checks all the boxes with 3 spacious bedrooms, 2 full baths, 2-car tandem parking, and private outdoor space on a quiet, tree-lined street. With more than 1,300sqft of living space, the inviting living room with hardwood floors welcomes you on the main level with an adjacent eat-in-kitchen complete with ample maple cabinetry, gas oven/stove, and stainless steel appliances. Upstairs, the bright primary suite features double closets and full bath with dual vanities. An additional full bath and laundry round out this floor. The generous second bedroom on the top floor has a skylight and access to an exclusive deck amongst the trees through sliding french doors. The sunny third bedroom is complimented by cathedral ceilings and skylight. The lower level is unfinished, perfect for extra storage, and the duct system is A/C ready. Ideally located minutes to the Express Bus to Boston, 0.3 miles to shops, restaurants, & I-90 & 0.5 miles to the Charles River.
Location
State MA
County Middlesex
Area Newton Corner
Zoning MR2
Direction Pearl Street to School Street.
Rooms
Primary Bedroom Level Second
Kitchen Flooring - Vinyl, Dining Area, Cabinets - Upgraded, Stainless Steel Appliances, Gas Stove
Interior
Heating Forced Air, Natural Gas, Unit Control
Cooling Window Unit(s)
Flooring Tile, Vinyl, Carpet, Hardwood
Appliance Oven, Dishwasher, Disposal, Microwave, Refrigerator, Washer, Dryer, Utility Connections for Gas Range, Utility Connections for Gas Oven
Laundry Second Floor, In Unit
Exterior
Exterior Feature Balcony, Garden
Community Features Public Transportation, Shopping, Tennis Court(s), Park, Walk/Jog Trails, Golf, Medical Facility, Laundromat, Bike Path, Conservation Area, Highway Access, House of Worship, Marina, Private School, Public School, T-Station, University
Utilities Available for Gas Range, for Gas Oven
Total Parking Spaces 2
Garage No
Building
Story 3
Sewer Public Sewer
Water Public
Schools
Elementary Schools Lincoln-Eliot
Middle Schools Bigelow
High Schools Nnhs
Others
Pets Allowed Yes
Read Less
Want to know what your home might be worth? Contact us for a FREE valuation!

Our team is ready to help you sell your home for the highest possible price ASAP
Bought with Cheryl S. Learner • Keller Williams Realty





