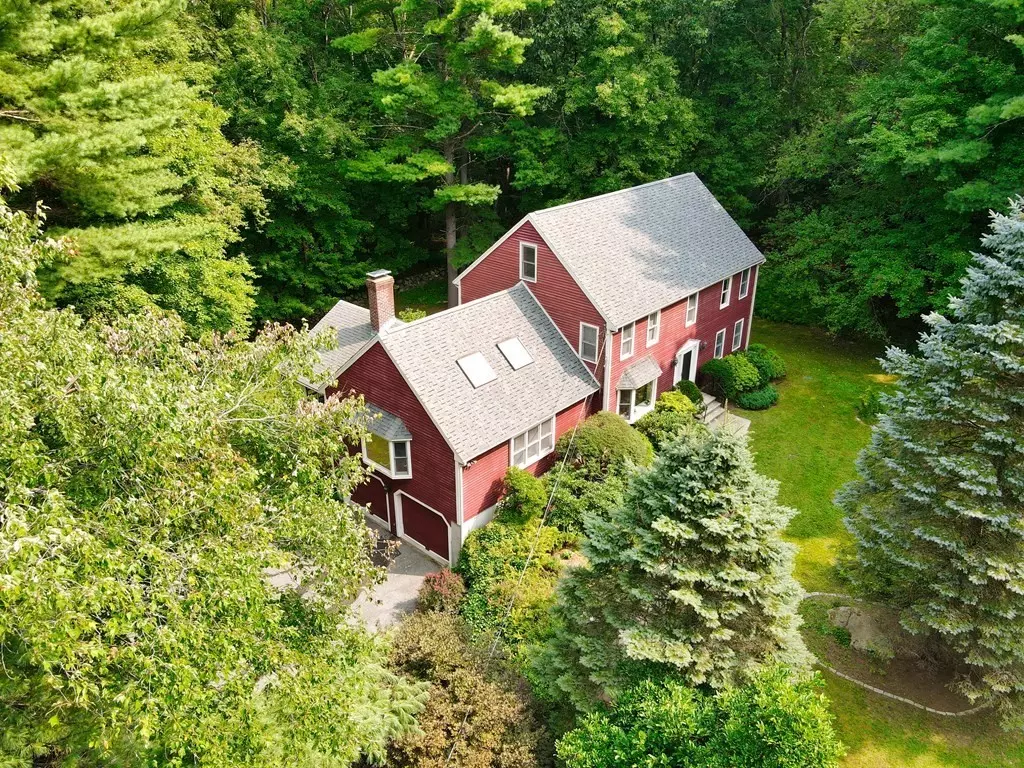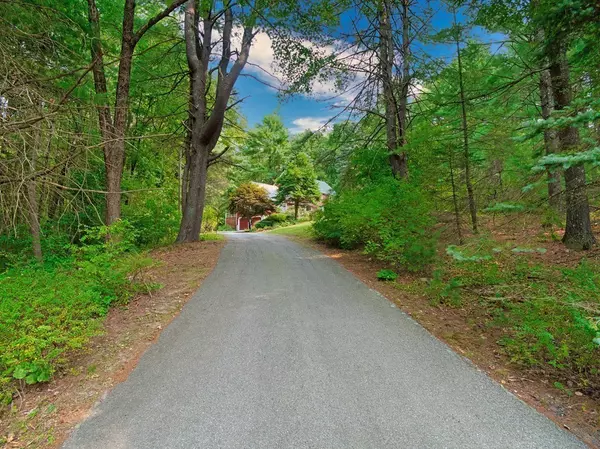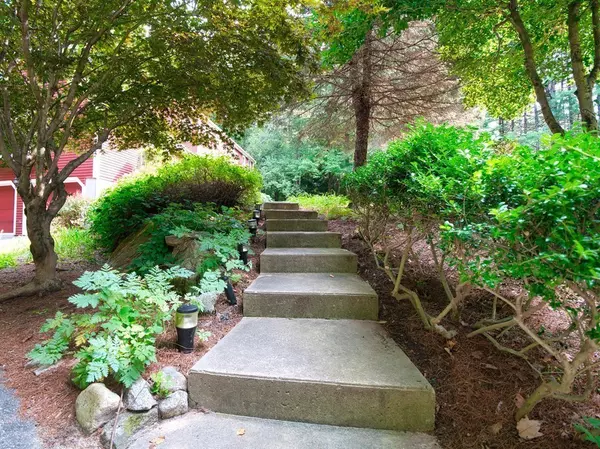$550,000
$549,500
0.1%For more information regarding the value of a property, please contact us for a free consultation.
58 South Street Upton, MA 01568
4 Beds
2.5 Baths
2,672 SqFt
Key Details
Sold Price $550,000
Property Type Single Family Home
Sub Type Single Family Residence
Listing Status Sold
Purchase Type For Sale
Square Footage 2,672 sqft
Price per Sqft $205
MLS Listing ID 72727859
Sold Date 11/20/20
Style Colonial
Bedrooms 4
Full Baths 2
Half Baths 1
Year Built 1987
Annual Tax Amount $8,425
Tax Year 2020
Lot Size 2.060 Acres
Acres 2.06
Property Description
SUNDAY OPEN HOUSE CANCELED!!!!!!!! Welcome home to this private oasis on one of Upton's most loved streets. There is no shortage of light beaming in with this spacious home's huge eat-in kitchen with a bonus walk-in pantry, huge 24 x24 great room with cathedral ceiling, skylights, fireplace, beams, and dual french doors that lead to a wonderfully private screened porch with adjacent deck. There are 3 bay windows with 82” window seats to hang out, read a book, and enjoy nature. Want to run your business from home? The private office is set up to run serious business. This home has been well cared for and is insulated well beyond Mass Save recommendations. Separate electrical circuit support the generator which is included. Recently remodeled bathroom with large soaking tub and radiant floor heating. There is even a large basement waiting on your future expansion. Space, versatility, easy commuting....Check this one out!
Location
State MA
County Worcester
Zoning 5
Direction Waze
Rooms
Family Room Skylight, Cathedral Ceiling(s), Beamed Ceilings, Flooring - Wall to Wall Carpet, Window(s) - Bay/Bow/Box, French Doors, Exterior Access, Recessed Lighting
Basement Unfinished
Primary Bedroom Level Second
Dining Room Flooring - Hardwood, Window(s) - Bay/Bow/Box, Chair Rail
Kitchen Beamed Ceilings, Flooring - Laminate, Window(s) - Bay/Bow/Box, Dining Area, Pantry, Countertops - Stone/Granite/Solid
Interior
Interior Features Office, Foyer, Central Vacuum
Heating Baseboard, Radiant
Cooling Wall Unit(s)
Flooring Wood, Tile, Vinyl, Carpet, Flooring - Hardwood
Fireplaces Number 1
Fireplaces Type Family Room
Appliance Range, Dishwasher, Refrigerator, Vacuum System - Rough-in, Oil Water Heater, Utility Connections for Electric Oven
Laundry Flooring - Laminate, First Floor
Exterior
Exterior Feature Sprinkler System
Garage Spaces 2.0
Utilities Available for Electric Oven
Waterfront Description Beach Front, Lake/Pond, 1 to 2 Mile To Beach
Roof Type Shingle
Total Parking Spaces 6
Garage Yes
Building
Lot Description Wooded, Level
Foundation Concrete Perimeter
Sewer Private Sewer
Water Private
Architectural Style Colonial
Others
Senior Community false
Read Less
Want to know what your home might be worth? Contact us for a FREE valuation!

Our team is ready to help you sell your home for the highest possible price ASAP
Bought with Brandon O'Neal • Coldwell Banker Realty - Worcester





