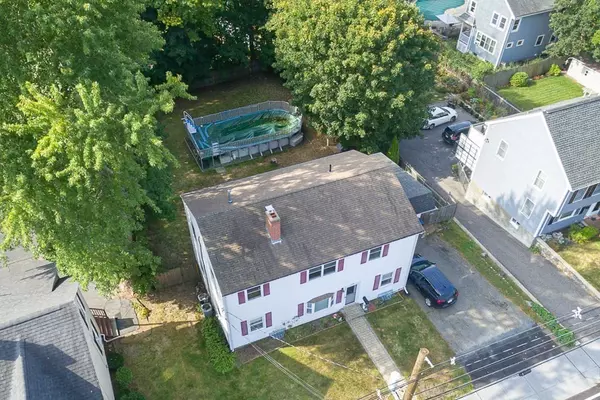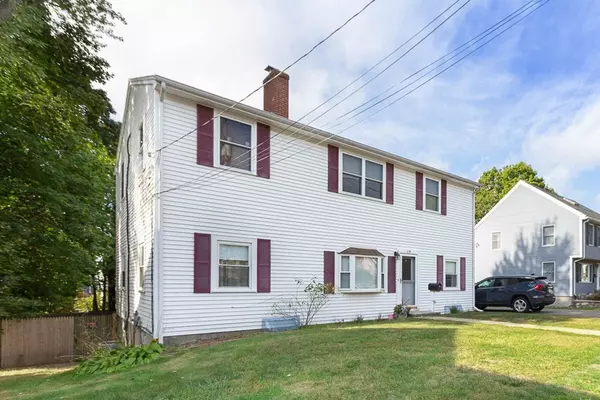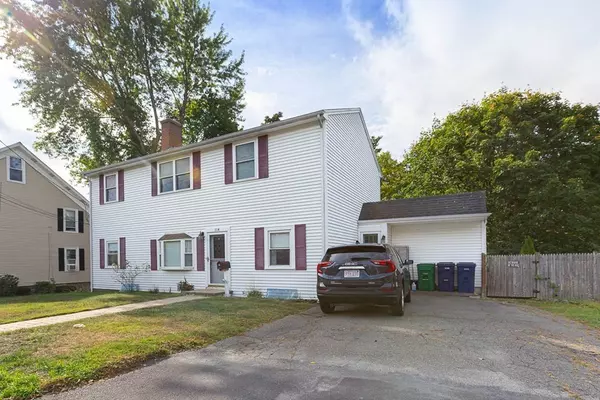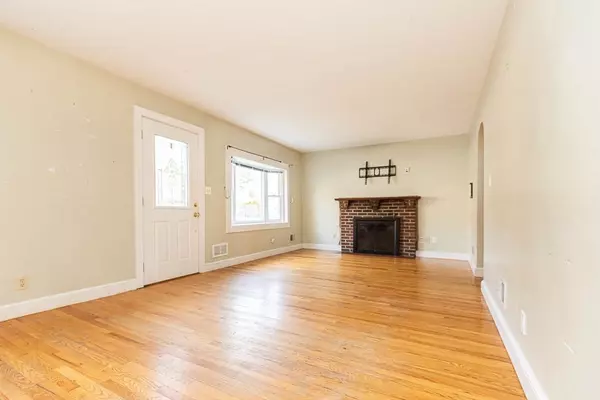$900,000
$825,000
9.1%For more information regarding the value of a property, please contact us for a free consultation.
114 Derby St Newton, MA 02465
6 Beds
3 Baths
3,149 SqFt
Key Details
Sold Price $900,000
Property Type Single Family Home
Sub Type Single Family Residence
Listing Status Sold
Purchase Type For Sale
Square Footage 3,149 sqft
Price per Sqft $285
MLS Listing ID 72747359
Sold Date 11/25/20
Style Colonial, Contemporary
Bedrooms 6
Full Baths 3
Year Built 1953
Annual Tax Amount $9,549
Tax Year 2020
Lot Size 0.290 Acres
Acres 0.29
Property Description
Attention end-users or developers! Excellent opportunity to purchase a spacious single-family home on a 12,616 sf lot in prime West Newton location. Spanning more than 3100sqft across 3 finished levels, the current layout is flexible and can accommodate a variety of live/work arrangements. The first floor features 3 bedrooms, 1 full bath, living/dining area with fireplace, eat-in-kitchen, and bright family room (currently the primary bedroom) that opens to the back deck through sliding glass doors, added in 2010. The owners completed a substantial renovation/addition in 2008 converting the garage into a large second-floor family room with vaulted ceilings, office nook, 3 bedrooms, and a full bath. The fully finished lower level was renovated in 2018 and provides an additional suite with living room, bedroom, full bath, kitchenette with butcher block peninsula and stool seating, and laundry. Newer systems and central air. Convenient and desirable West Newton location. Sold as-is.
Location
State MA
County Middlesex
Area West Newton
Zoning SR3
Direction Derby St. between Pershing Rd. and Cherry St.
Rooms
Basement Full, Finished, Walk-Out Access, Interior Entry, Sump Pump
Primary Bedroom Level First
Interior
Interior Features Bedroom
Heating Forced Air, Natural Gas
Cooling Central Air
Flooring Tile, Carpet, Hardwood
Fireplaces Number 2
Appliance Range, Oven, Dishwasher, Disposal, Refrigerator, Freezer, Washer, Dryer
Exterior
Fence Fenced
Pool Above Ground
Community Features Public Transportation, Shopping, Pool, Park, Walk/Jog Trails, Golf, Medical Facility, Laundromat, Bike Path, Highway Access, House of Worship, Private School, Public School, T-Station, University
Total Parking Spaces 4
Garage No
Private Pool true
Building
Lot Description Gentle Sloping
Foundation Concrete Perimeter
Sewer Public Sewer
Water Public
Architectural Style Colonial, Contemporary
Read Less
Want to know what your home might be worth? Contact us for a FREE valuation!

Our team is ready to help you sell your home for the highest possible price ASAP
Bought with Vladimir Sirotin • M.I.R. Realty





