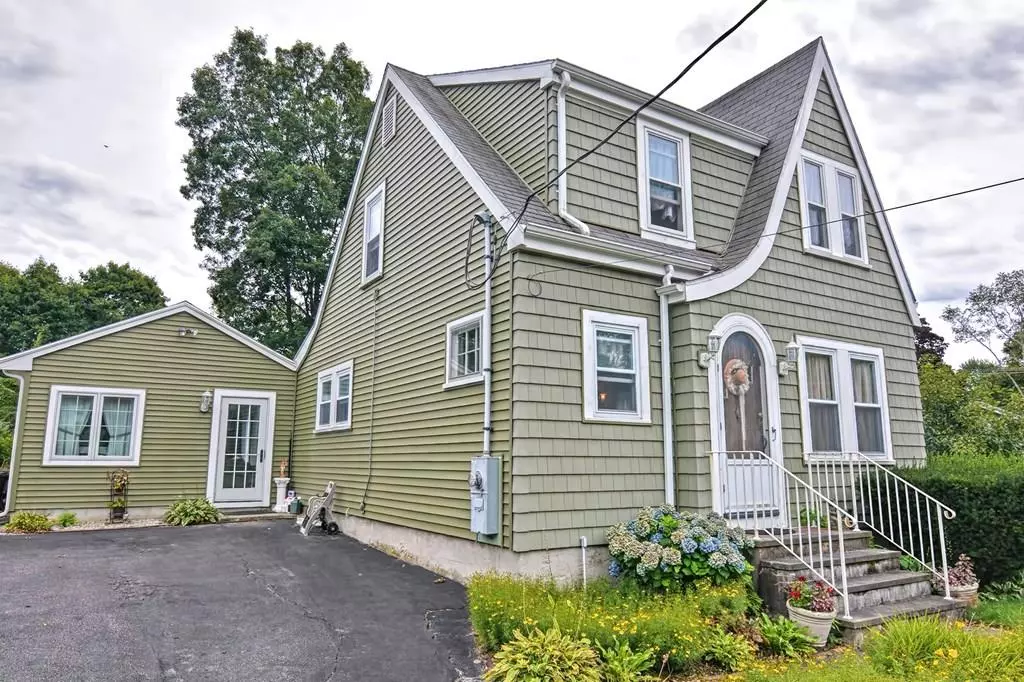$385,000
$374,900
2.7%For more information regarding the value of a property, please contact us for a free consultation.
19 7th St Stoughton, MA 02072
3 Beds
2 Baths
1,620 SqFt
Key Details
Sold Price $385,000
Property Type Single Family Home
Sub Type Single Family Residence
Listing Status Sold
Purchase Type For Sale
Square Footage 1,620 sqft
Price per Sqft $237
MLS Listing ID 72714592
Sold Date 11/30/20
Style Tudor
Bedrooms 3
Full Baths 2
Year Built 1933
Annual Tax Amount $4,714
Tax Year 2020
Lot Size 9,147 Sqft
Acres 0.21
Property Description
PRICED BELOW MARKET. Are you looking for a family home in a good neighborhood with tons of character on a dead end street with a great location close to all amenities such as library, T-Station, Schools, highway, hospital, golf course, shopping, etc. ? If the answer is "YES" then WELCOME HOME. The semi open traffic flow of the first floor affords enough openness for easy conversation with enough privacy for reading or watching TV. The bedroom addition leads from the sliders to the backyard patio perfect for that morning cup of coffee. The upstairs bedrooms and full bath are perfect for those times when you want to get away from it all. This ones not too big and not too small and will appeal to down sizer's and/or first time home buyer's. Note: Per seller : New 3 bedroom septic system to be installed by seller before closing. First open house is August 30, 2020 from 12:00 to 3:00. Covid-19 protocols must be followed. Masks must be worn. All offers due by 6:00 pm September 1 ,2020.
Location
State MA
County Norfolk
Zoning RB
Direction GPS
Rooms
Basement Full, Concrete
Primary Bedroom Level First
Dining Room Closet/Cabinets - Custom Built, Flooring - Hardwood, Open Floorplan, Lighting - Overhead
Kitchen Flooring - Stone/Ceramic Tile, Cabinets - Upgraded, Recessed Lighting
Interior
Heating Electric Baseboard, Hot Water, Steam, Natural Gas
Cooling Wall Unit(s)
Flooring Tile, Carpet, Hardwood
Fireplaces Number 1
Fireplaces Type Living Room
Appliance Range, Dishwasher, Refrigerator, Gas Water Heater, Tank Water Heater, Utility Connections for Electric Range
Exterior
Exterior Feature Rain Gutters
Fence Fenced
Community Features Public Transportation, Shopping, Golf, Medical Facility, Laundromat, Highway Access, House of Worship, Public School, T-Station
Utilities Available for Electric Range
Roof Type Shingle
Total Parking Spaces 4
Garage No
Building
Lot Description Cleared, Level
Foundation Concrete Perimeter
Sewer Private Sewer
Water Public, Private
Architectural Style Tudor
Schools
Elementary Schools S. Elementary
Middle Schools O'Donnell Mid
High Schools Stoughton High
Read Less
Want to know what your home might be worth? Contact us for a FREE valuation!

Our team is ready to help you sell your home for the highest possible price ASAP
Bought with Chanda Smart • Compass





