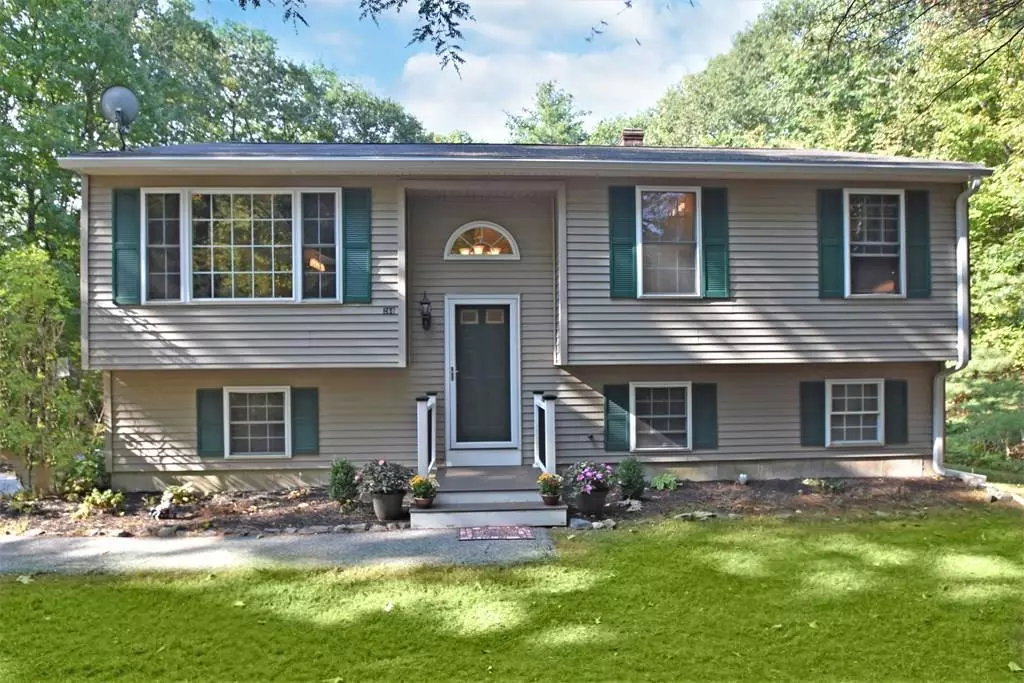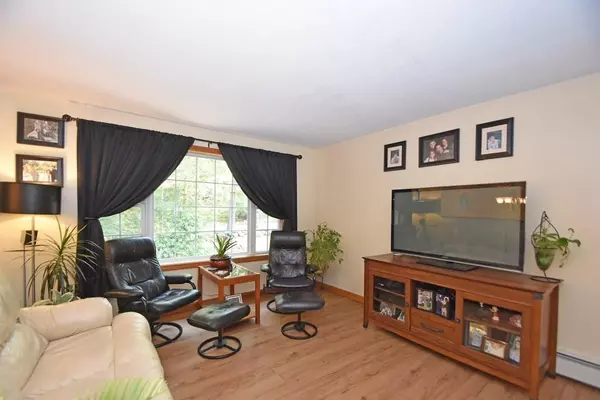$265,000
$240,000
10.4%For more information regarding the value of a property, please contact us for a free consultation.
266 West St Winchendon, MA 01475
3 Beds
1 Bath
1,343 SqFt
Key Details
Sold Price $265,000
Property Type Single Family Home
Sub Type Single Family Residence
Listing Status Sold
Purchase Type For Sale
Square Footage 1,343 sqft
Price per Sqft $197
MLS Listing ID 72730224
Sold Date 12/01/20
Bedrooms 3
Full Baths 1
HOA Y/N false
Year Built 1998
Annual Tax Amount $3,100
Tax Year 2020
Lot Size 1.380 Acres
Acres 1.38
Property Description
If you are looking for a cozy home with a quiet and private backyard, this is the one! Enter in and a half flight of stairs up is the bright and sunny living room open to the dining room. Dining room offers an open floor plan, chandelier and a slider to the back deck. The updated kitchen features lovely oak cabinets, s/s appliances and beautiful glass tile backsplash. Down the hall is your master bedroom with wall to wall carpet and ample closet space. Two additional bedrooms offering the same features. A full bathroom completes the main level. Lower level provides an office with a large closet and exterior access to the driveway along with a bonus room – bring your ideas! Door to the 1 car garage and plenty of storage space. Spacious and tranquil backyard with a deck on the upper level, a large storage shed and a firepit – perfect for roasting marshmallows on those crisp fall nights! Convenient location – close to highway, trails, and conservation area! See feature sheet for updates.
Location
State MA
County Worcester
Zoning R3
Direction School St to West St.
Rooms
Family Room Flooring - Wall to Wall Carpet, Cable Hookup
Basement Full, Partially Finished, Walk-Out Access, Interior Entry, Concrete
Primary Bedroom Level First
Dining Room Flooring - Stone/Ceramic Tile, Deck - Exterior, Open Floorplan, Slider
Kitchen Flooring - Stone/Ceramic Tile, Stainless Steel Appliances
Interior
Interior Features Closet, Office
Heating Baseboard, Oil, Electric
Cooling None
Flooring Tile, Carpet, Wood Laminate, Flooring - Wall to Wall Carpet
Appliance Range, Dishwasher, Microwave, Refrigerator, Oil Water Heater, Tank Water Heaterless
Laundry Electric Dryer Hookup, Washer Hookup, In Basement
Exterior
Exterior Feature Rain Gutters, Storage, Stone Wall, Other
Garage Spaces 1.0
Community Features Shopping, Walk/Jog Trails, Laundromat, Bike Path, Conservation Area, Highway Access, House of Worship, Public School
Roof Type Shingle
Total Parking Spaces 6
Garage Yes
Building
Lot Description Gentle Sloping
Foundation Concrete Perimeter
Sewer Private Sewer
Water Public
Others
Senior Community false
Read Less
Want to know what your home might be worth? Contact us for a FREE valuation!

Our team is ready to help you sell your home for the highest possible price ASAP
Bought with Michelle Lopez • Coldwell Banker Realty - Leominster





