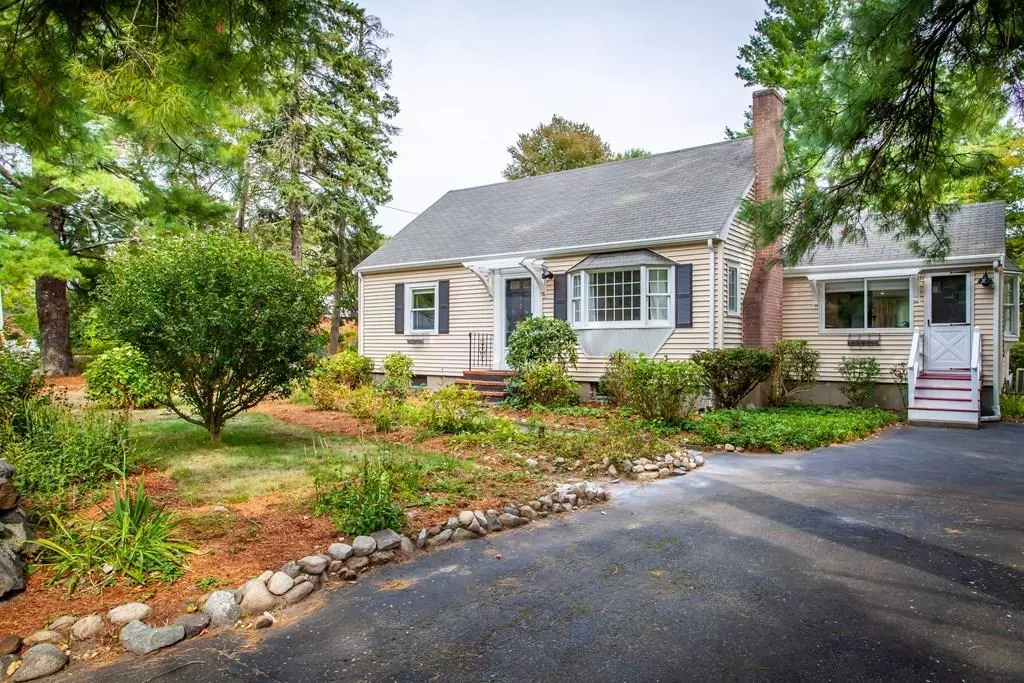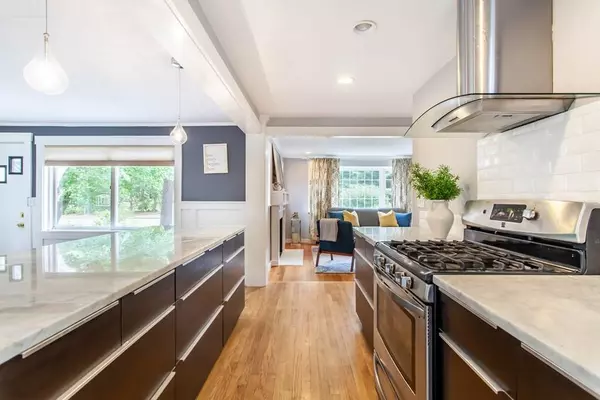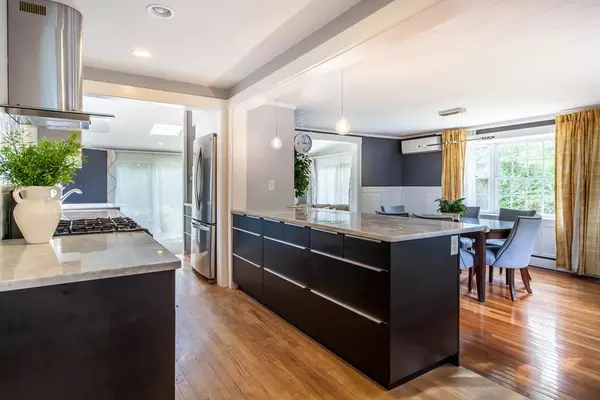$665,000
$675,000
1.5%For more information regarding the value of a property, please contact us for a free consultation.
33 Brooksbie Rd Bedford, MA 01730
3 Beds
2.5 Baths
1,806 SqFt
Key Details
Sold Price $665,000
Property Type Single Family Home
Sub Type Single Family Residence
Listing Status Sold
Purchase Type For Sale
Square Footage 1,806 sqft
Price per Sqft $368
Subdivision Close To Town Center!
MLS Listing ID 72731330
Sold Date 12/01/20
Style Cape
Bedrooms 3
Full Baths 2
Half Baths 1
Year Built 1953
Annual Tax Amount $7,477
Tax Year 2020
Lot Size 0.460 Acres
Acres 0.46
Property Description
This welcoming Cape sits on a great corner lot and has so much to offer! The address reads Brooksbie BUT driveway off Jonathan Lane, a cul-de-sac! Not your typical Cape, as a few additions have created an open floor plan here. Updated kitchen w white cabinets, marble-look counters, stainless appliances & a great island. It's open to the dining room and the family room/sunroom. Adjacent is the living room, a cozy place to gather around the wood-burning fireplace. Desirable first floor master suite has a dressing room & updated bath with shower, separate tub & double sinks. First floor laundry; you can truly live on one level here! We love the unique mill work & custom trim throughout. Upstairs are 2 additional bedrooms and a bath, all with hardwood floors. Central air via 4 mini splits. Finish the heated basement for additional living space! Vinyl siding & newer windows keep this home efficient. The backyard is awesome & private with lovely plantings. Walk to all Bedford has to offer.
Location
State MA
County Middlesex
Zoning B
Direction 62 to Brooksbie or Great Rd to Page Rd to Brooksbie. Corner of Jonathan- driveway on both roads!
Rooms
Family Room Skylight, Flooring - Wall to Wall Carpet, Deck - Exterior, Exterior Access
Basement Full, Interior Entry, Bulkhead, Sump Pump, Unfinished
Primary Bedroom Level First
Dining Room Flooring - Hardwood, Window(s) - Bay/Bow/Box
Kitchen Flooring - Hardwood, Countertops - Stone/Granite/Solid, Recessed Lighting, Stainless Steel Appliances, Lighting - Pendant
Interior
Interior Features High Speed Internet
Heating Baseboard, Oil
Cooling Central Air, Ductless
Flooring Wood, Tile, Carpet, Hardwood
Fireplaces Number 1
Fireplaces Type Living Room
Appliance Range, Dishwasher, Disposal, Refrigerator, Washer, Dryer, Oil Water Heater, Tank Water Heater, Utility Connections for Gas Range, Utility Connections for Gas Oven, Utility Connections for Electric Dryer
Laundry Electric Dryer Hookup, Washer Hookup, First Floor
Exterior
Exterior Feature Storage, Garden
Community Features Public Transportation, Shopping, Park, Walk/Jog Trails, Stable(s), Golf, Medical Facility, Bike Path, Conservation Area, Highway Access, House of Worship, Private School, Public School, Sidewalks
Utilities Available for Gas Range, for Gas Oven, for Electric Dryer, Washer Hookup
Roof Type Shingle
Total Parking Spaces 4
Garage No
Building
Lot Description Corner Lot, Level
Foundation Concrete Perimeter
Sewer Public Sewer
Water Public
Architectural Style Cape
Schools
Elementary Schools Davis/Lane
Middle Schools John Glenn
High Schools Bedford
Others
Senior Community false
Read Less
Want to know what your home might be worth? Contact us for a FREE valuation!

Our team is ready to help you sell your home for the highest possible price ASAP
Bought with Steve McKenna & The Home Advantage Team • Gibson Sotheby's International Realty





