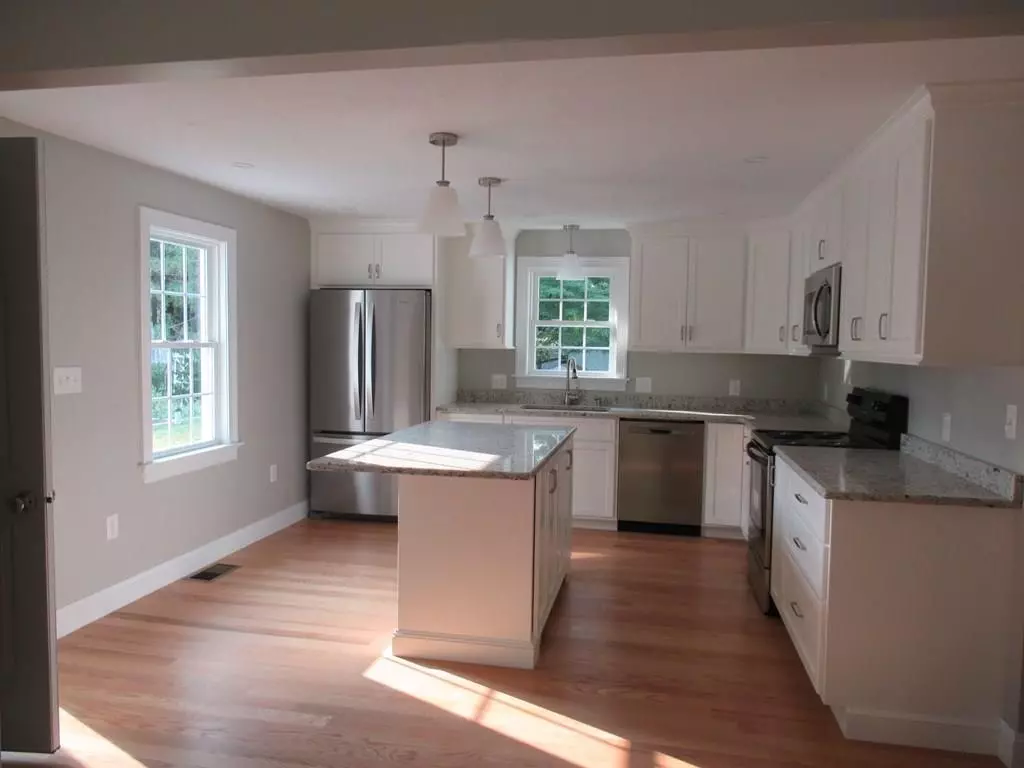$453,000
$449,900
0.7%For more information regarding the value of a property, please contact us for a free consultation.
26 Northbridge Rd Mendon, MA 01756
3 Beds
2.5 Baths
2,600 SqFt
Key Details
Sold Price $453,000
Property Type Single Family Home
Sub Type Single Family Residence
Listing Status Sold
Purchase Type For Sale
Square Footage 2,600 sqft
Price per Sqft $174
MLS Listing ID 72718376
Sold Date 11/30/20
Style Cape
Bedrooms 3
Full Baths 2
Half Baths 1
Year Built 1948
Annual Tax Amount $5,799
Tax Year 2020
Lot Size 0.270 Acres
Acres 0.27
Property Description
Down to the studs renovation by a "true carpenter" NOT A DRIVEBY!! Ideally located this 3 bedroom Cape style has a unique floor plan that allows for flexibility. Comfortable 1st floor master BR w/ bath, separate familyroom wing for privacy. Attention paid to energy efficiency and style. 'High End', fully appliance kitchen with soft close drawers& doors , Lovely spacious LR/DR combo, lots of windows for nice natural light ..Lots of closets.. Your own separate Laundry room.. dimmer switches, paddle fans. New well,new plumbing, new electric,new Harvey windows , energy efficient spray foam insulation, new walls new trim & doors, new flooring (real wood floors!) Access from the garage to home office. Practical entry/ sun room.. Huge unfinished basement. Contractors, multi generation families, or someone who just likes space and comfort with an easy maintenance yard. A must see! Someone is going to get a good value!
Location
State MA
County Worcester
Zoning RES
Direction corner of Washington & Northbridge
Rooms
Family Room Cathedral Ceiling(s), Ceiling Fan(s), Closet, Flooring - Wall to Wall Carpet
Basement Full, Garage Access
Primary Bedroom Level First
Dining Room Ceiling Fan(s), Flooring - Hardwood, Open Floorplan, Recessed Lighting
Kitchen Flooring - Stone/Ceramic Tile, Kitchen Island, Cabinets - Upgraded, Recessed Lighting, Lighting - Pendant
Interior
Interior Features Walk-In Closet(s), Recessed Lighting, Home Office, Mud Room
Heating Forced Air, Oil
Cooling Other
Flooring Wood, Tile, Carpet, Flooring - Hardwood, Flooring - Stone/Ceramic Tile
Appliance Range, Dishwasher, Microwave, Refrigerator, Electric Water Heater, Utility Connections for Electric Range, Utility Connections for Electric Oven, Utility Connections for Electric Dryer
Laundry First Floor, Washer Hookup
Exterior
Garage Spaces 2.0
Community Features Other
Utilities Available for Electric Range, for Electric Oven, for Electric Dryer, Washer Hookup
Roof Type Shingle
Total Parking Spaces 6
Garage Yes
Building
Lot Description Corner Lot
Foundation Concrete Perimeter, Block
Sewer Private Sewer
Water Private
Architectural Style Cape
Others
Acceptable Financing Contract
Listing Terms Contract
Read Less
Want to know what your home might be worth? Contact us for a FREE valuation!

Our team is ready to help you sell your home for the highest possible price ASAP
Bought with Julia Pacheco • Dell Realty Inc.





