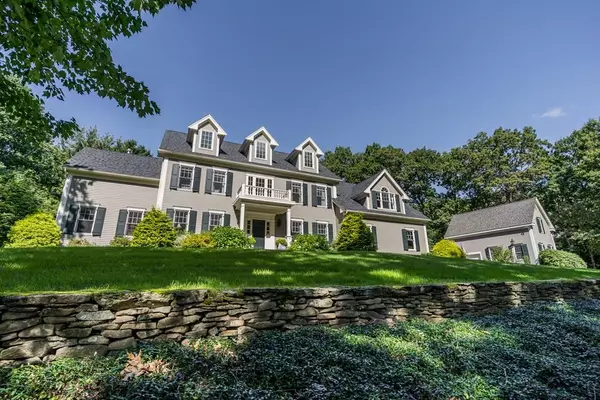$1,883,000
$1,925,000
2.2%For more information regarding the value of a property, please contact us for a free consultation.
145 Pine St Dover, MA 02030
5 Beds
5.5 Baths
5,203 SqFt
Key Details
Sold Price $1,883,000
Property Type Single Family Home
Sub Type Single Family Residence
Listing Status Sold
Purchase Type For Sale
Square Footage 5,203 sqft
Price per Sqft $361
MLS Listing ID 72726633
Sold Date 12/04/20
Style Colonial, Contemporary
Bedrooms 5
Full Baths 5
Half Baths 1
Year Built 1997
Annual Tax Amount $21,408
Tax Year 2020
Lot Size 2.070 Acres
Acres 2.07
Property Sub-Type Single Family Residence
Property Description
This gorgeous Dover home is full of high-end details blending traditional features with thoughtful updates incorporating the needs and wants of an active family. Perfect for entertaining, the open concept design highlights the recently renovated chef's kitchen, family room and breakfast areas all connected to the covered patio, overlooking the manicured grounds. A stunning study/home office with French doors and gas FP is situated off the formal living room. The beautiful 2 story foyer with stylish lighting accents the gracious dining area. The upper level has a spa-like master bathroom and three additional spacious bedrooms all with walk-in closets and bathrooms. The studio/home office or teen space is the finished upper level of the detached garage. The LL has a gym/yoga space, entertainment/game room & space perfect for home learning. Bluestone walkways and patios with beautiful plantings provide a home oasis with easy access to town trails. Come to Dover with top rated schools.
Location
State MA
County Norfolk
Zoning R2
Direction Centre St to Pine St
Rooms
Family Room Vaulted Ceiling(s), Flooring - Hardwood, French Doors, Open Floorplan
Basement Full, Finished, Interior Entry
Primary Bedroom Level Second
Dining Room Flooring - Hardwood, Wainscoting
Kitchen Flooring - Hardwood, Kitchen Island, Stainless Steel Appliances
Interior
Interior Features Recessed Lighting, Bathroom - Full, Office, Exercise Room, Home Office-Separate Entry, Bonus Room, Game Room, Central Vacuum
Heating Central, Propane, Hydro Air, Fireplace(s)
Cooling Central Air
Flooring Tile, Carpet, Hardwood, Flooring - Hardwood, Flooring - Vinyl, Flooring - Wall to Wall Carpet
Fireplaces Number 3
Fireplaces Type Family Room, Living Room
Appliance Range, Dishwasher, Disposal, Microwave, Refrigerator, Washer, Dryer, Vacuum System, Propane Water Heater
Laundry Second Floor
Exterior
Exterior Feature Rain Gutters, Professional Landscaping, Sprinkler System, Stone Wall
Garage Spaces 4.0
Community Features Shopping, Tennis Court(s), Walk/Jog Trails, Conservation Area, House of Worship, Private School, Public School
Utilities Available Generator Connection
Roof Type Shingle
Total Parking Spaces 6
Garage Yes
Building
Lot Description Wooded
Foundation Concrete Perimeter
Sewer Private Sewer
Water Private
Architectural Style Colonial, Contemporary
Schools
Elementary Schools Chickering
Middle Schools Dsms
High Schools Dshs
Read Less
Want to know what your home might be worth? Contact us for a FREE valuation!

Our team is ready to help you sell your home for the highest possible price ASAP
Bought with Yevgeniya Ratskovskaya • Junix, Inc.





