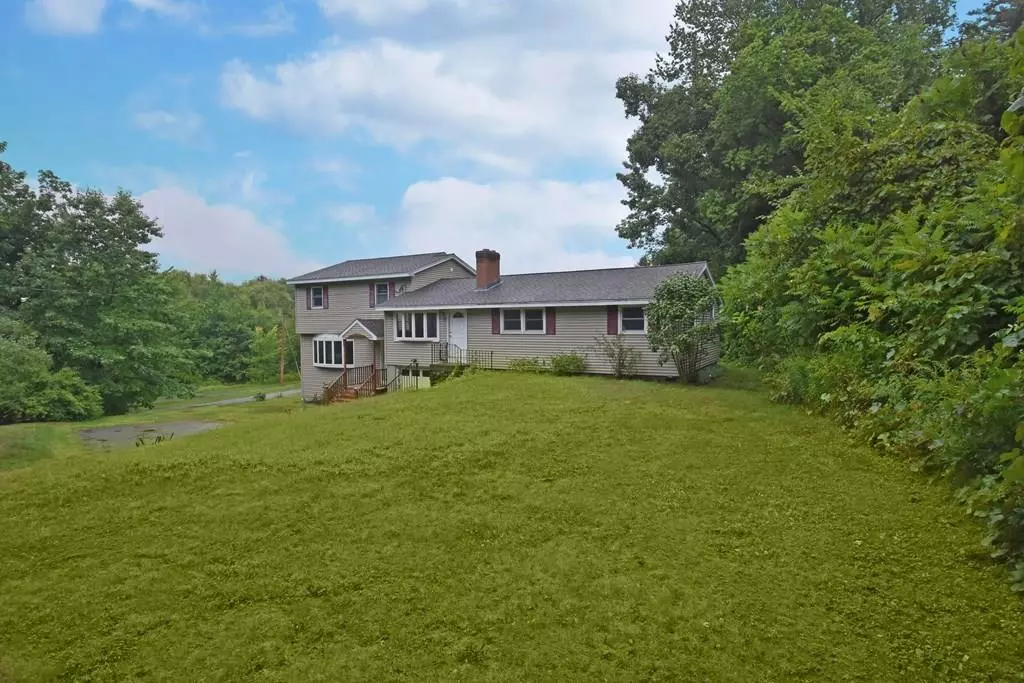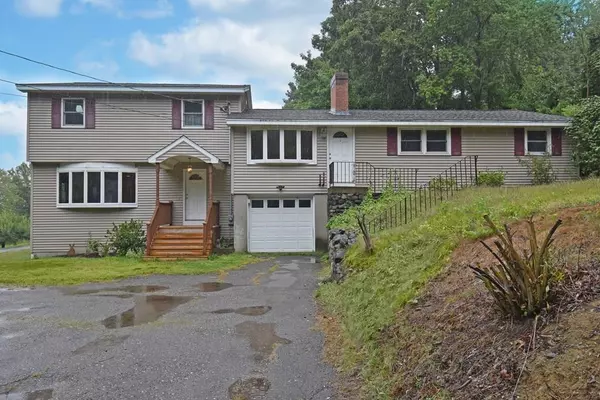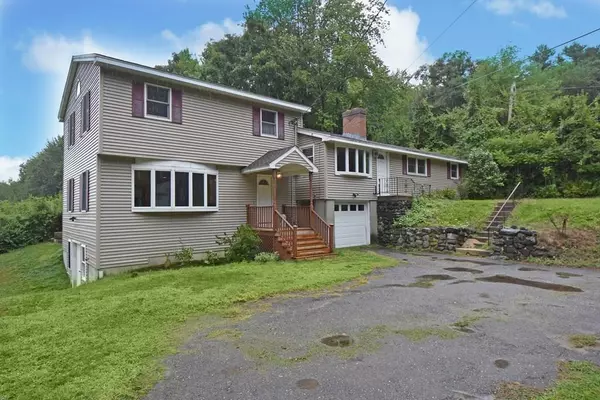$380,000
$399,900
5.0%For more information regarding the value of a property, please contact us for a free consultation.
2379 Main St Lancaster, MA 01523
4 Beds
2 Baths
2,480 SqFt
Key Details
Sold Price $380,000
Property Type Single Family Home
Sub Type Single Family Residence
Listing Status Sold
Purchase Type For Sale
Square Footage 2,480 sqft
Price per Sqft $153
MLS Listing ID 72726403
Sold Date 11/18/20
Style Raised Ranch
Bedrooms 4
Full Baths 2
HOA Y/N false
Year Built 1960
Annual Tax Amount $5,723
Tax Year 2020
Lot Size 0.670 Acres
Acres 0.67
Property Description
Welcome Home! Move in ready 4 bed, 2 bath raised ranch on a wooded lot in convenient Lancaster location! Upon entrance to the lower level is your bright and sunny living room with gleaming HW floors, a bow window, recessed lights and a slider to a small deck. A few steps up is the dining room with HW, crown molding and slider to the back deck. Open to the kitchen with HW, s/s appliances, and under cabinet lighting. Family or bonus room features a fireplace with HW, crown molding, bow window and the other front exterior door. A full bath with wainscoting and a linen closet. Three bedrooms all with hardwood and ample closet space. Another set of stairs up is your master suite with HW, cathedral ceiling, walk in closet and slider to a balcony. Your very own bathroom with dual vanity sink and tiled in shower stall! Central A/C, 1 car garage and large wood deck in the back. Close to shopping, restaurants, trails, highways and more! See it today! Open House Sunday, Sept 27, 11-1.
Location
State MA
County Worcester
Zoning R
Direction Route 117
Rooms
Family Room Closet, Flooring - Hardwood, Window(s) - Bay/Bow/Box, Exterior Access
Basement Full, Walk-Out Access, Interior Entry, Garage Access, Concrete, Unfinished
Primary Bedroom Level Third
Dining Room Flooring - Hardwood, Deck - Exterior, Exterior Access, Slider
Kitchen Ceiling Fan(s), Flooring - Hardwood, Stainless Steel Appliances
Interior
Interior Features Wired for Sound
Heating Forced Air, Oil
Cooling Central Air, Dual
Flooring Tile, Vinyl, Hardwood
Fireplaces Number 1
Fireplaces Type Family Room
Appliance Range, Refrigerator, Electric Water Heater, Tank Water Heater, Water Heater(Separate Booster)
Laundry Electric Dryer Hookup, Washer Hookup, In Basement
Exterior
Exterior Feature Balcony, Stone Wall
Garage Spaces 1.0
Community Features Shopping, Park, Walk/Jog Trails, Bike Path, Conservation Area, Highway Access, House of Worship, Private School, Public School
Roof Type Shingle
Total Parking Spaces 3
Garage Yes
Building
Lot Description Wooded, Sloped
Foundation Concrete Perimeter
Sewer Private Sewer
Water Public
Architectural Style Raised Ranch
Others
Senior Community false
Read Less
Want to know what your home might be worth? Contact us for a FREE valuation!

Our team is ready to help you sell your home for the highest possible price ASAP
Bought with Andrea Aro • Benny's Realty Group





