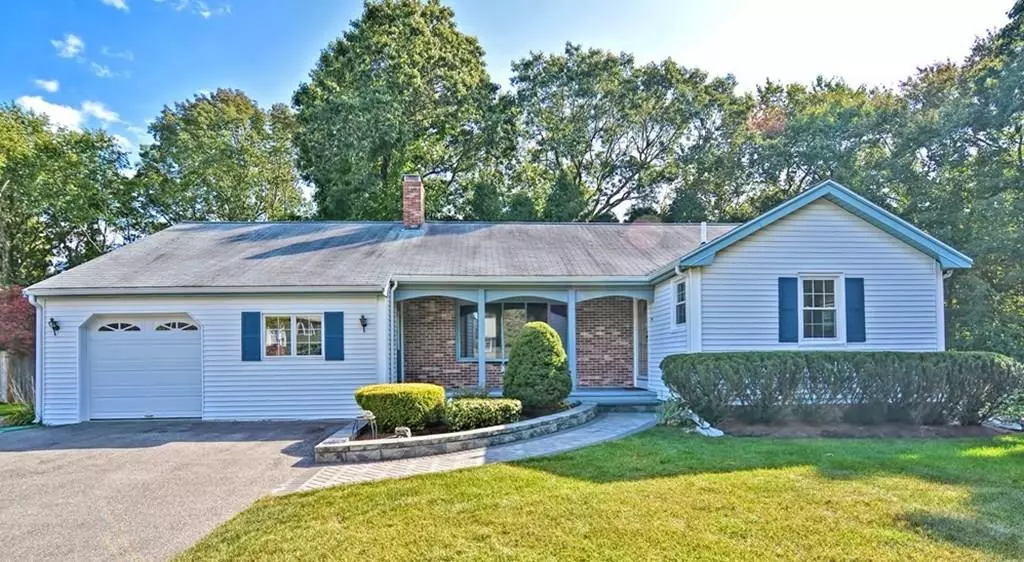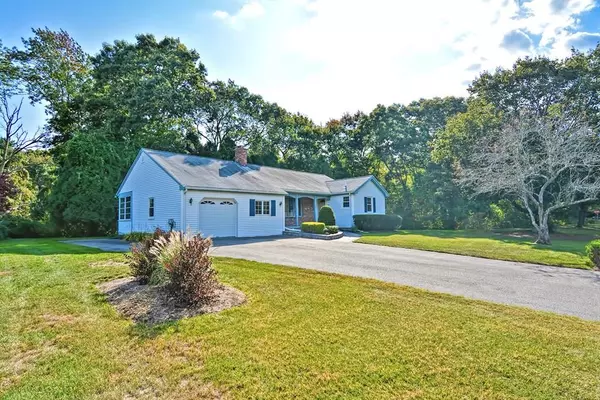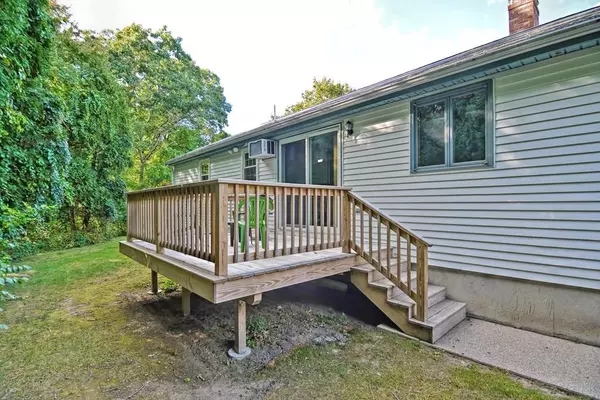$430,100
$425,000
1.2%For more information regarding the value of a property, please contact us for a free consultation.
15 Walters Way Stoughton, MA 02072
3 Beds
1.5 Baths
1,150 SqFt
Key Details
Sold Price $430,100
Property Type Single Family Home
Sub Type Single Family Residence
Listing Status Sold
Purchase Type For Sale
Square Footage 1,150 sqft
Price per Sqft $374
MLS Listing ID 72732278
Sold Date 11/18/20
Style Ranch
Bedrooms 3
Full Baths 1
Half Baths 1
Year Built 1976
Annual Tax Amount $6,027
Tax Year 2020
Lot Size 0.900 Acres
Acres 0.9
Property Description
You'll know this one is special before you step inside the door. Situated in a leafy cul de sac on a lush property, this warm & welcoming home provides a peaceful sanctuary. A carefully considered layout, exceptional quality & classic style further the look of laid back luxury. Notable features include: a sunny living room with fireplace & bay window, open concept kitchen/dining area with maple cabinets, quartz counters, ceramic floors & recessed lighting. This Ranch home offers easy breezy one floor living with three bedrooms, a full bath & en-suite half bath. There's more! A charming sunroom for reading & relaxing! Additional room for office, gym, media or potential 4th bedroom! A sun deck for alfresco dining! Enjoy swimming, fishing & kayaking at Ames Pond or hiking in Borderland State Park's 20 miles of trails. Close proximity to Commuter Rail, Village Shoppes & Rte 95. GREAT HOME- GREAT TOWN! ALL SHOWINGS SAT & SUN, SEPT 26th & 27th, 10:30-1, by appointment ONLY!!
Location
State MA
County Norfolk
Zoning R
Direction Bay Rd. to Walters Way
Rooms
Basement Full, Interior Entry, Bulkhead, Concrete, Unfinished
Primary Bedroom Level First
Dining Room Flooring - Stone/Ceramic Tile, Deck - Exterior, Slider
Kitchen Flooring - Stone/Ceramic Tile, Countertops - Upgraded, Cabinets - Upgraded, Recessed Lighting, Remodeled
Interior
Interior Features Ceiling Fan(s), Bonus Room, Sun Room
Heating Forced Air, Oil
Cooling Wall Unit(s)
Flooring Tile, Carpet, Engineered Hardwood, Flooring - Wall to Wall Carpet
Fireplaces Number 1
Fireplaces Type Living Room
Appliance Range, Dishwasher, Microwave, Refrigerator, Washer, Dryer, Electric Water Heater, Tank Water Heater, Utility Connections for Electric Range, Utility Connections for Electric Oven, Utility Connections for Electric Dryer
Laundry In Basement, Washer Hookup
Exterior
Exterior Feature Professional Landscaping
Garage Spaces 1.0
Community Features Shopping, Park, Walk/Jog Trails, Stable(s), Golf, Medical Facility, Conservation Area, Highway Access, House of Worship, Public School, T-Station
Utilities Available for Electric Range, for Electric Oven, for Electric Dryer, Washer Hookup
Waterfront Description Beach Front, Lake/Pond, 1 to 2 Mile To Beach
Roof Type Shingle
Total Parking Spaces 4
Garage Yes
Building
Lot Description Cul-De-Sac, Corner Lot, Wooded, Easements, Level
Foundation Concrete Perimeter
Sewer Private Sewer
Water Public
Architectural Style Ranch
Schools
Elementary Schools Gibbons Elem.
Middle Schools O’Donnell
High Schools Stoughton H. S.
Read Less
Want to know what your home might be worth? Contact us for a FREE valuation!

Our team is ready to help you sell your home for the highest possible price ASAP
Bought with Brandon Foley • Compass





