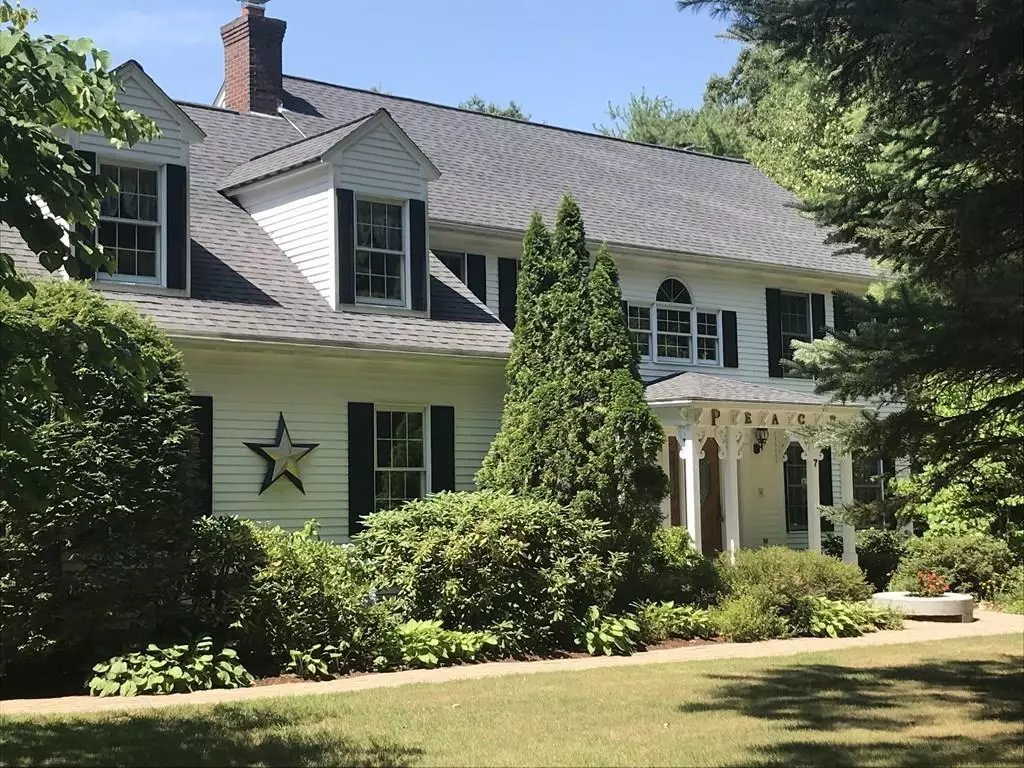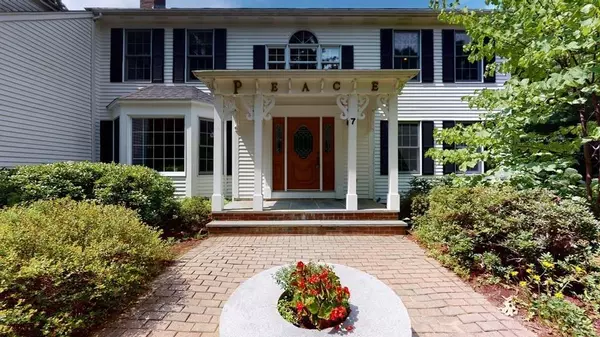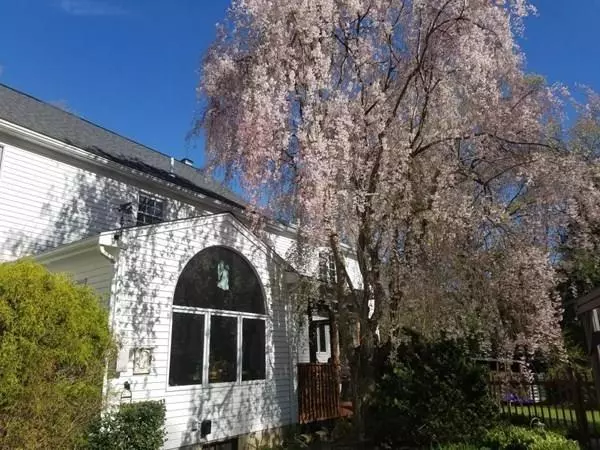$640,000
$664,900
3.7%For more information regarding the value of a property, please contact us for a free consultation.
7 Plumbley Rd Upton, MA 01568
4 Beds
3 Baths
3,400 SqFt
Key Details
Sold Price $640,000
Property Type Single Family Home
Sub Type Single Family Residence
Listing Status Sold
Purchase Type For Sale
Square Footage 3,400 sqft
Price per Sqft $188
MLS Listing ID 72711666
Sold Date 11/20/20
Style Colonial
Bedrooms 4
Full Baths 3
Year Built 1992
Annual Tax Amount $10,069
Tax Year 2020
Lot Size 2.260 Acres
Acres 2.26
Property Description
WELCOME home to this amazing Custom built Colonial in beautiful Upton! Close to major routes, Rt, 495, 140, 16, Mass Pike, So many extras with this home! Everything from marble, porcelain & hardwood flooring to granite kitchen counter tops, custom cherry cabinets, crown molding. Upgraded windows - with views to the spectacular back yard. Living room w/fireplace (& wood burning insert). Office/Study with french doors can be converted into 1st floor bedroom space, if needed. Spacious Master bedroom comes with fireplace and double Jacuzzi tub, double sink vanities & extra large walk-in closet. In addition, this home boasts beautiful flowering and fruit trees / gardens, in-ground pool (propane-fired heated) and patio area, screened porch, gazebo, fire pit, utility shed & firewood shed. PLUS there's a full walk-up attic for a 3rd level - potential for extra living space/storage. Private showing requests being accepted. SELLERS ARE READY TO ENTERTAIN OFFERS BETWEEN $649,900 and $664,900!
Location
State MA
County Worcester
Zoning 5
Direction Use GPS. Mendon Street to South Street to Plumbley
Rooms
Family Room Ceiling Fan(s), Flooring - Marble, Window(s) - Bay/Bow/Box, French Doors
Basement Full, Partially Finished, Interior Entry, Garage Access, Concrete
Primary Bedroom Level Second
Dining Room Flooring - Hardwood, Chair Rail, Lighting - Pendant
Kitchen Flooring - Marble, Countertops - Stone/Granite/Solid, Kitchen Island, Open Floorplan, Slider, Lighting - Pendant
Interior
Interior Features Closet/Cabinets - Custom Built, Recessed Lighting, Crown Molding, Bonus Room, Home Office, Central Vacuum, Internet Available - DSL
Heating Forced Air, Baseboard, Oil, Wood, Wood Stove
Cooling Central Air
Flooring Tile, Marble, Hardwood, Flooring - Wall to Wall Carpet, Flooring - Hardwood
Fireplaces Number 2
Fireplaces Type Living Room, Master Bedroom
Appliance Range, Dishwasher, Microwave, Refrigerator, Washer, Dryer, Vacuum System, Oil Water Heater, Tank Water Heater, Utility Connections for Electric Range, Utility Connections for Electric Dryer
Laundry Flooring - Stone/Ceramic Tile, Main Level, Electric Dryer Hookup, Washer Hookup, Closet - Double, First Floor
Exterior
Exterior Feature Rain Gutters, Storage, Fruit Trees, Garden, Stone Wall, Other
Garage Spaces 2.0
Fence Fenced/Enclosed, Fenced
Pool Pool - Inground Heated
Community Features Public Transportation, Shopping, Pool, Park, Golf, Medical Facility, Laundromat, Highway Access, House of Worship, Private School, Public School, T-Station, Sidewalks
Utilities Available for Electric Range, for Electric Dryer, Washer Hookup
View Y/N Yes
View Scenic View(s)
Roof Type Shingle
Total Parking Spaces 6
Garage Yes
Private Pool true
Building
Lot Description Wooded, Level
Foundation Concrete Perimeter
Sewer Private Sewer
Water Public
Architectural Style Colonial
Schools
Elementary Schools Memorial
Middle Schools Miscoe Hill
High Schools Nipmuc Regional
Others
Acceptable Financing Contract
Listing Terms Contract
Read Less
Want to know what your home might be worth? Contact us for a FREE valuation!

Our team is ready to help you sell your home for the highest possible price ASAP
Bought with Jamie Keefe • Realty Executives Boston West





