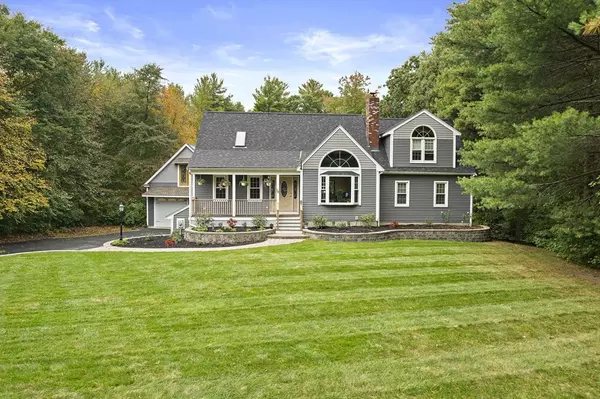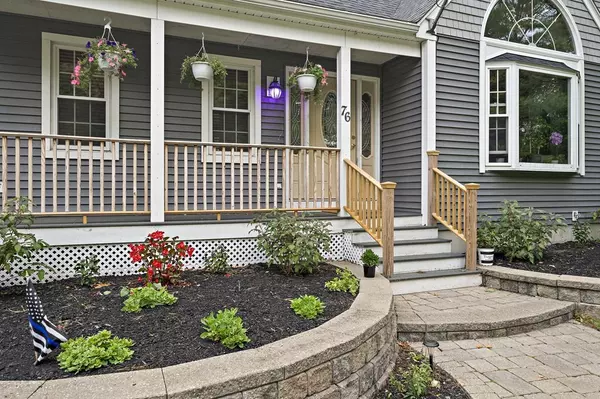$620,000
$599,990
3.3%For more information regarding the value of a property, please contact us for a free consultation.
76 Woodbrook Ln. Hanson, MA 02341
4 Beds
2.5 Baths
2,460 SqFt
Key Details
Sold Price $620,000
Property Type Single Family Home
Sub Type Single Family Residence
Listing Status Sold
Purchase Type For Sale
Square Footage 2,460 sqft
Price per Sqft $252
MLS Listing ID 72737752
Sold Date 11/20/20
Style Cape
Bedrooms 4
Full Baths 2
Half Baths 1
Year Built 1996
Annual Tax Amount $8,125
Tax Year 2020
Lot Size 2.030 Acres
Acres 2.03
Property Description
This is an opportunity of a lifetime to own this turnkey home with an impressive detached two story heated garage! Lovingly cared for, beautifully appointed expansive 4 bedroom 2.5 bath home located in an established subdivision on the Hanson/Hanover town line. This home boasts a kitchen with center island & an eat in area overlooking 2 acres of lush green grass. The hardwood floors that gleam throughout most of the first floor are exquisite. Need space? This home has plenty of it, w/ a formal dining room/office space & huge great room for entertaining on the first floor. Cozy up next to the floor to ceiling fireplace on those chilly autumn nights. Walk up to the oak staircase and you will find a large master w/ en-suite & a large soaking tub, all the luxuries needed for a relaxing retreat. This home offers C/A conditioning, irrigation, an additional 2 car garage under, & a partially finished basement. Best & Highest By Oct 11th at 6:00 PM
Location
State MA
County Plymouth
Zoning 100
Direction King St To Woodbrook Ln.
Rooms
Family Room Flooring - Wall to Wall Carpet, Recessed Lighting
Basement Full, Partially Finished, Walk-Out Access, Garage Access, Concrete
Primary Bedroom Level Second
Dining Room Ceiling Fan(s), Flooring - Hardwood
Kitchen Flooring - Hardwood, Dining Area, Countertops - Stone/Granite/Solid, Kitchen Island, Recessed Lighting
Interior
Heating Baseboard, Oil
Cooling Central Air, Other
Flooring Tile, Carpet, Hardwood
Fireplaces Number 1
Fireplaces Type Living Room
Appliance Range, Dishwasher, Microwave, Refrigerator, Oil Water Heater, Plumbed For Ice Maker, Utility Connections for Electric Range, Utility Connections for Electric Oven, Utility Connections for Electric Dryer
Laundry Washer Hookup
Exterior
Exterior Feature Rain Gutters, Professional Landscaping
Garage Spaces 5.0
Community Features Conservation Area, Public School
Utilities Available for Electric Range, for Electric Oven, for Electric Dryer, Washer Hookup, Icemaker Connection
Roof Type Shingle
Total Parking Spaces 7
Garage Yes
Building
Lot Description Gentle Sloping
Foundation Concrete Perimeter
Sewer Private Sewer
Water Private
Architectural Style Cape
Schools
Elementary Schools Indian Head
Middle Schools Hanson Middle
High Schools Whrhs
Others
Acceptable Financing Contract
Listing Terms Contract
Read Less
Want to know what your home might be worth? Contact us for a FREE valuation!

Our team is ready to help you sell your home for the highest possible price ASAP
Bought with Arian Simaku • Simaku Realty, LLC




