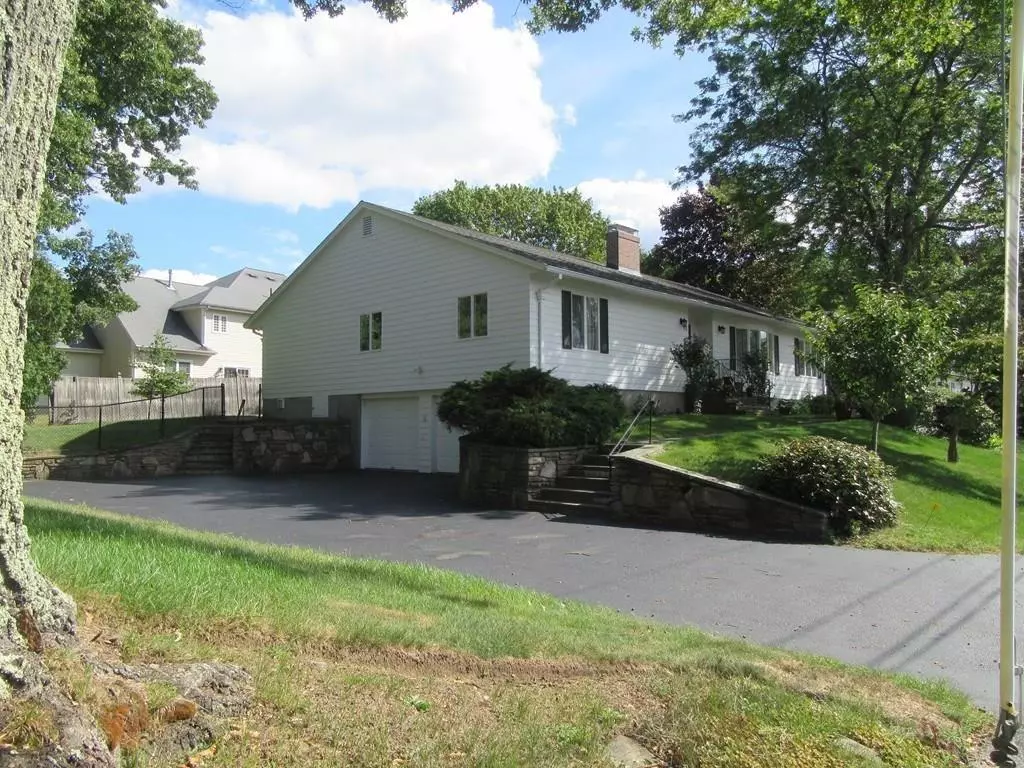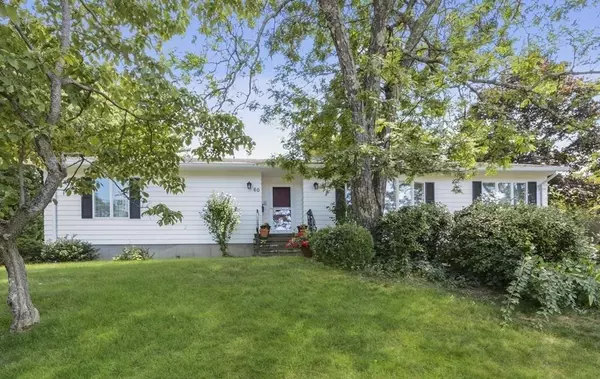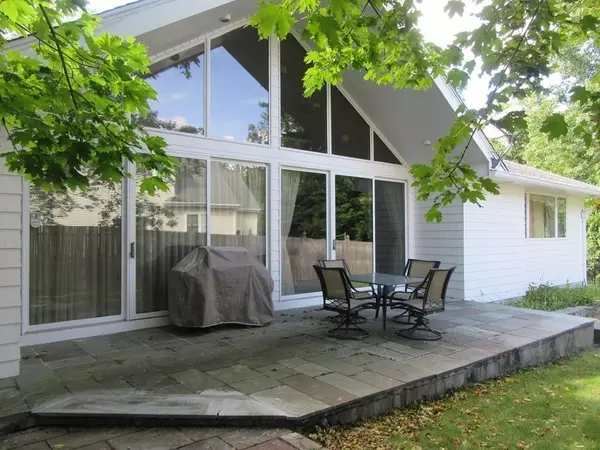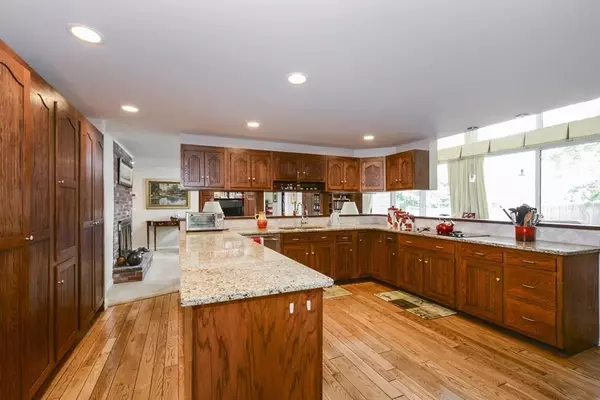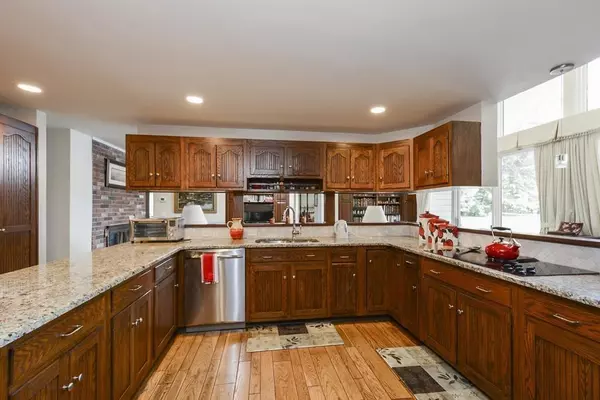$439,900
$439,900
For more information regarding the value of a property, please contact us for a free consultation.
60 Lynnwood Ln Worcester, MA 01609
3 Beds
3.5 Baths
2,450 SqFt
Key Details
Sold Price $439,900
Property Type Single Family Home
Sub Type Single Family Residence
Listing Status Sold
Purchase Type For Sale
Square Footage 2,450 sqft
Price per Sqft $179
Subdivision Salisbury St. Area
MLS Listing ID 72698729
Sold Date 11/23/20
Style Ranch
Bedrooms 3
Full Baths 3
Half Baths 1
Year Built 1969
Annual Tax Amount $6,498
Tax Year 2020
Lot Size 10,454 Sqft
Acres 0.24
Property Description
SALISBURY ST!.....Updated, Sprawling Ranch with Walls of Glass!...The large, open Kitchen has Granite Counters, Double Stainless Steel Ovens, and a large Custom Pantry....It has a separate Dining area, and is open to the Fireplaced Family Room, Private Patio, and Backyard...The Master Suite has a Huge, Walk-In Closet, and updated Bath with a Jetted Tub...The Guest Bedrooms have an updated Full Bath to share...There is a Formal Living and Dining Room...Need more space?...The Lower Level has a Wet Bar, a Game Room, a Fireplace and a Full Bath!....Economical Gas Heat!...Central Air-Conditioning!, and insulated by Mass Save... 2 Car Garage and Off Street Parking for 4+ Cars...
Location
State MA
County Worcester
Area Assumption College
Zoning RS-10
Direction Salisbury St. to Lynnwood Lane
Rooms
Family Room Flooring - Wall to Wall Carpet, Open Floorplan, Slider
Basement Full, Finished, Interior Entry, Garage Access
Primary Bedroom Level First
Dining Room Flooring - Hardwood
Kitchen Flooring - Hardwood, Dining Area, Countertops - Stone/Granite/Solid, Open Floorplan, Slider, Stainless Steel Appliances
Interior
Interior Features Bathroom - Full, Wet bar, Game Room, Wet Bar
Heating Natural Gas, Fireplace(s)
Cooling Central Air
Flooring Tile, Carpet, Hardwood
Fireplaces Number 2
Fireplaces Type Family Room
Appliance Oven, Dishwasher, Disposal, Refrigerator
Laundry First Floor
Exterior
Exterior Feature Rain Gutters
Garage Spaces 2.0
Roof Type Shingle
Total Parking Spaces 4
Garage Yes
Building
Foundation Concrete Perimeter
Sewer Public Sewer
Water Public
Architectural Style Ranch
Others
Senior Community false
Read Less
Want to know what your home might be worth? Contact us for a FREE valuation!

Our team is ready to help you sell your home for the highest possible price ASAP
Bought with Laura Virzi Estaphan • RE/MAX Executive Realty

