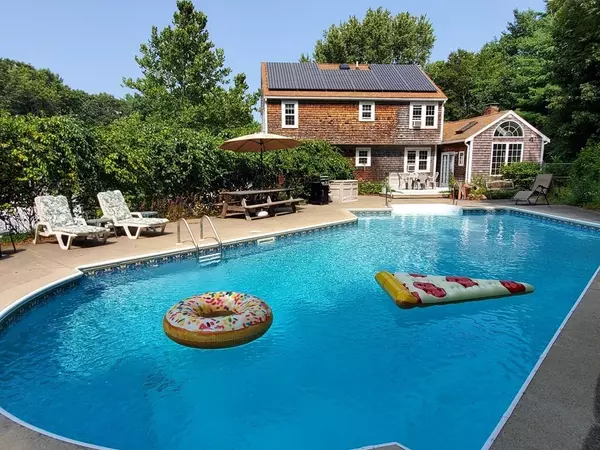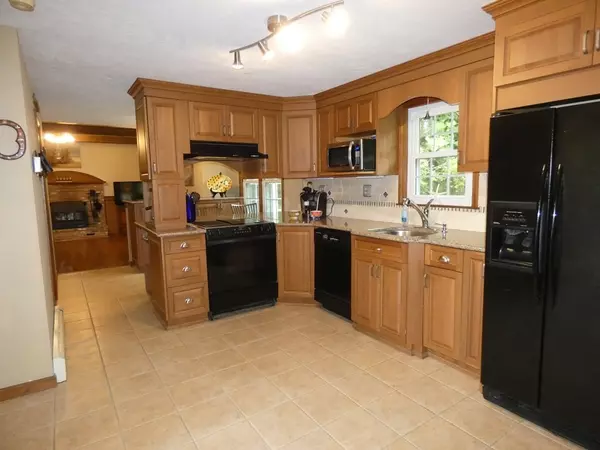$557,000
$539,900
3.2%For more information regarding the value of a property, please contact us for a free consultation.
97 Donna Dr Hanson, MA 02341
3 Beds
2.5 Baths
1,924 SqFt
Key Details
Sold Price $557,000
Property Type Single Family Home
Sub Type Single Family Residence
Listing Status Sold
Purchase Type For Sale
Square Footage 1,924 sqft
Price per Sqft $289
MLS Listing ID 72735104
Sold Date 11/23/20
Style Colonial
Bedrooms 3
Full Baths 2
Half Baths 1
Year Built 1984
Annual Tax Amount $6,194
Tax Year 2020
Lot Size 1.330 Acres
Acres 1.33
Property Description
SOMETHING WONDERFUL! Come view this very special home! Incredible features! Sun room with vaulted ceilings and super relaxing sunken hot tub, a great space to enjoy during a cold winter storm. An amazing private outdoor oasis with an in-ground pool, cabana/pool house that is a brilliant spot to host a weekly card game, and a tranquil waterfall by the pool. Solar panels that are owned; sellers earn approx $2k a year. Great entertaining spaces with 2 living rooms and formal dining room. One living room has vaulted ceilings, picture window, bamboo flooring and fireplace. Kitchen with solid cherry cabinets with Siltstone countertop. Master with master bath. Generator hook up. Great location at the end of a cul de cac in a residential neighborhood. So don't wait, check it out TODAY!
Location
State MA
County Plymouth
Zoning Res
Direction Rt 58 to Donna Dr - house at the end of the cul de sac
Rooms
Family Room Vaulted Ceiling(s), Flooring - Wood, Open Floorplan, Slider
Basement Full
Primary Bedroom Level Second
Dining Room Flooring - Wood
Kitchen Closet, Closet/Cabinets - Custom Built, Flooring - Stone/Ceramic Tile, Countertops - Stone/Granite/Solid, Breakfast Bar / Nook
Interior
Interior Features Closet, Slider, Office, Sun Room, Sauna/Steam/Hot Tub
Heating Baseboard, Oil
Cooling None
Flooring Tile, Carpet, Bamboo, Flooring - Hardwood, Flooring - Stone/Ceramic Tile
Fireplaces Number 1
Fireplaces Type Family Room
Appliance Refrigerator, Washer, Dryer, Oil Water Heater, Utility Connections for Electric Range, Utility Connections for Electric Oven, Utility Connections for Electric Dryer
Laundry First Floor, Washer Hookup
Exterior
Exterior Feature Storage, Other
Garage Spaces 2.0
Pool In Ground
Community Features Shopping, Public School, T-Station
Utilities Available for Electric Range, for Electric Oven, for Electric Dryer, Washer Hookup
Roof Type Shingle
Total Parking Spaces 4
Garage Yes
Private Pool true
Building
Lot Description Cul-De-Sac
Foundation Concrete Perimeter
Sewer Private Sewer
Water Public
Architectural Style Colonial
Schools
Elementary Schools Indian Head
Middle Schools Hanson
High Schools Whitman-Hanson
Read Less
Want to know what your home might be worth? Contact us for a FREE valuation!

Our team is ready to help you sell your home for the highest possible price ASAP
Bought with Valerie Ribeiro • KKeegan Realty





