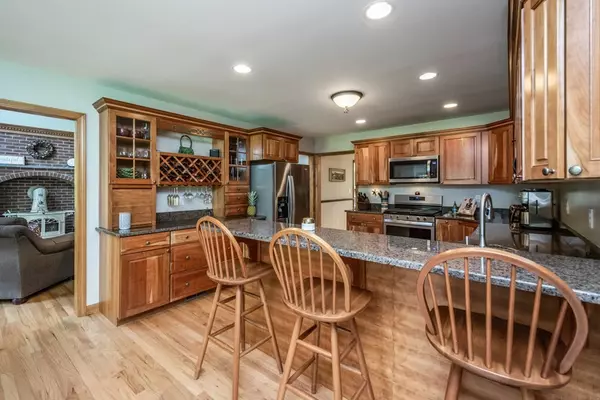$520,000
$520,000
For more information regarding the value of a property, please contact us for a free consultation.
94 Mill Glen Road Winchendon, MA 01475
4 Beds
2.5 Baths
3,454 SqFt
Key Details
Sold Price $520,000
Property Type Single Family Home
Sub Type Single Family Residence
Listing Status Sold
Purchase Type For Sale
Square Footage 3,454 sqft
Price per Sqft $150
MLS Listing ID 72741116
Sold Date 11/24/20
Style Colonial, Contemporary
Bedrooms 4
Full Baths 2
Half Baths 1
HOA Y/N false
Year Built 2000
Annual Tax Amount $7,569
Tax Year 2020
Lot Size 6.500 Acres
Acres 6.5
Property Description
Here it is - your chance to realize your dreams! Welcome to luxury nestled in the midst of 6.5 acres of land. Your new home oozes craftsmanship with an abundance of built-in cabinetry and crown molding. Enjoy your gourmet, cherry kitchen perfect for entertaining; a main level master suite with office/further bedroom and radiant heating in its bathroom; a mudroom with walk-in pantry and two vast bedrooms upstairs sharing a further bathroom. There is a bonus room over the garage which is perfect for those working from home, but wanting a separate space! Plus the basement has lots of convertible space.The property is surrounded by a landscaped, level yard and beyond the massive, heated barn, with workshop, lies a fully fenced vegetable garden. What could be better than watching the beautiful change of colors in the fall; nursing a cup of coffee on your porch, or on your vast deck? This special property has too many features to mention so call for a showing! Don't forget your checkbook!
Location
State MA
County Worcester
Zoning R80
Direction Route 202 to Mill Glen Road
Rooms
Basement Full, Interior Entry, Bulkhead, Sump Pump, Concrete
Primary Bedroom Level First
Dining Room Flooring - Hardwood, Lighting - Pendant
Kitchen Flooring - Hardwood, Window(s) - Bay/Bow/Box, Dining Area, Countertops - Stone/Granite/Solid, Breakfast Bar / Nook, Cabinets - Upgraded, Recessed Lighting, Stainless Steel Appliances, Gas Stove, Lighting - Pendant
Interior
Interior Features Closet/Cabinets - Custom Built, Crown Molding, Closet, Pantry, Ceiling - Vaulted, High Speed Internet Hookup, Office, Mud Room, Bonus Room, Wired for Sound
Heating Forced Air, Radiant, Oil, Hydro Air
Cooling Central Air
Flooring Wood, Tile, Vinyl, Carpet, Flooring - Wall to Wall Carpet, Flooring - Hardwood
Fireplaces Number 1
Appliance Range, Dishwasher, Microwave, Refrigerator, Washer, Dryer, Tank Water Heater, Plumbed For Ice Maker, Utility Connections for Gas Range, Utility Connections for Electric Dryer
Laundry Washer Hookup
Exterior
Exterior Feature Decorative Lighting, Garden
Garage Spaces 2.0
Community Features Walk/Jog Trails, Conservation Area, Highway Access
Utilities Available for Gas Range, for Electric Dryer, Washer Hookup, Icemaker Connection, Generator Connection
Roof Type Shingle
Total Parking Spaces 8
Garage Yes
Building
Lot Description Wooded, Easements, Level
Foundation Concrete Perimeter
Sewer Private Sewer
Water Private
Architectural Style Colonial, Contemporary
Schools
Middle Schools Murdock
High Schools Murdock
Read Less
Want to know what your home might be worth? Contact us for a FREE valuation!

Our team is ready to help you sell your home for the highest possible price ASAP
Bought with Kelly Brown • Coldwell Banker Realty - Leominster





