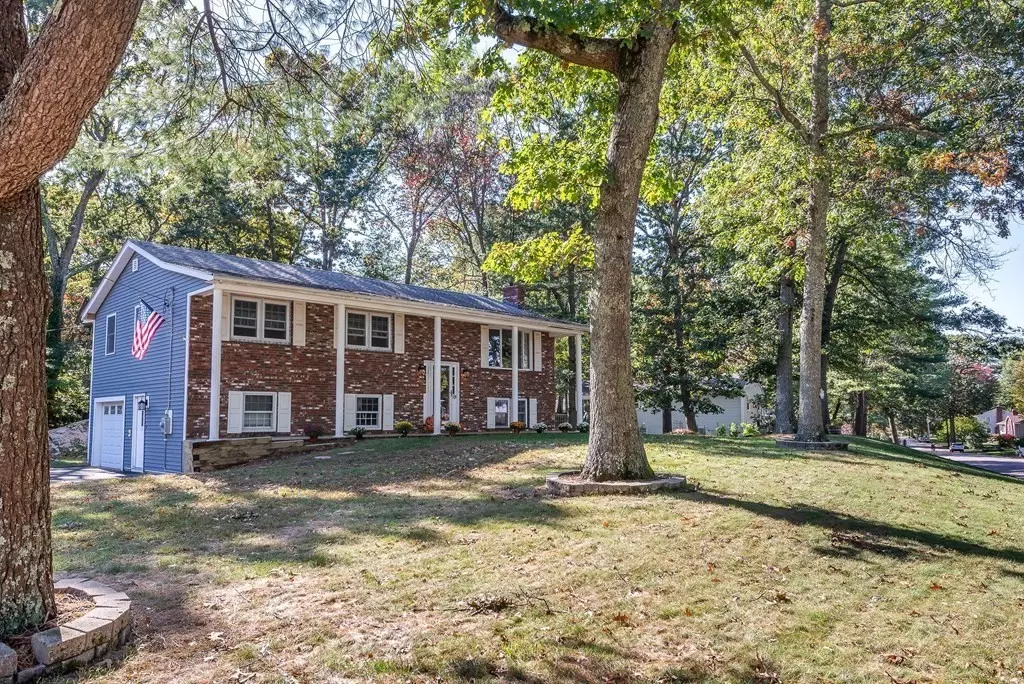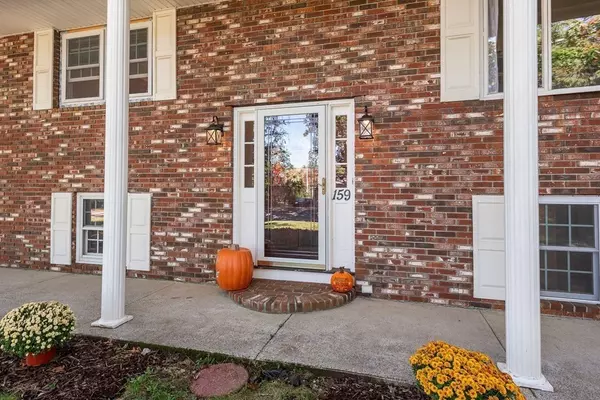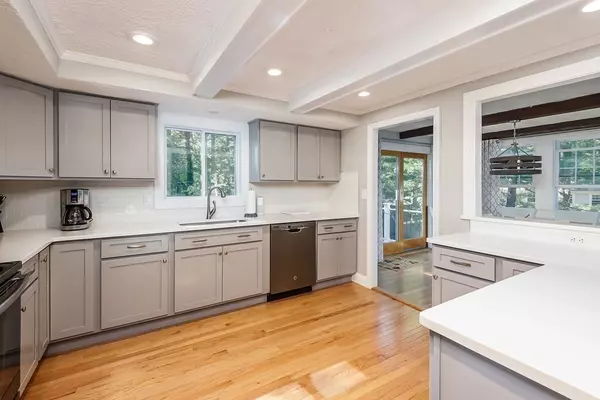$450,000
$439,900
2.3%For more information regarding the value of a property, please contact us for a free consultation.
159 Whalen Drive Attleboro, MA 02703
4 Beds
2 Baths
1,996 SqFt
Key Details
Sold Price $450,000
Property Type Single Family Home
Sub Type Single Family Residence
Listing Status Sold
Purchase Type For Sale
Square Footage 1,996 sqft
Price per Sqft $225
Subdivision Rolling Hills Estates
MLS Listing ID 72743952
Sold Date 11/25/20
Style Raised Ranch
Bedrooms 4
Full Baths 2
Year Built 1974
Annual Tax Amount $4,360
Tax Year 2020
Lot Size 0.370 Acres
Acres 0.37
Property Description
IDEALLY LOCATED IN SOUGHT AFTER "ROLLING HILLS ESTATES" in Attleboro on the North Attleboro Line- This 4 BR - 2 Bath Oversized Brick Front Split Entry Style home is sure to please! From the moment you enter you will recognize the Pride of Ownership! Open floor plan offers a Living Room w/ Vaulted Ceiling and "hand humed" wood beams -Walk into the STUNNING kitchen with Upgraded Cabinetry & Quartz countertops & SS Appliances! A Generous sized Dining room leads you out through a Slider to an Oversized Composite Deck that will be sure to please! Gleaming hardwoods throughout! Three bedrooms and a New Full Bathroom complete the upstairs!- Enter into the walkout lower level and you have a Fireplaced Great Room- another Bedroom or office- a Separate Laundry room - and another NEW full bathroom too! Downstairs entry enters into a convenient mudroom! A Great Place to Call HOME! Minutes to all major highway access and commuter rail! Don't miss this one
Location
State MA
County Bristol
Zoning Residentia
Direction Lindsey to Armstrong left on Whalen Drive
Rooms
Family Room Flooring - Laminate, Exterior Access
Basement Full, Finished, Walk-Out Access
Primary Bedroom Level First
Dining Room Flooring - Hardwood, Deck - Exterior, Exterior Access, Slider
Kitchen Flooring - Hardwood, Countertops - Stone/Granite/Solid, Countertops - Upgraded, Cabinets - Upgraded, Open Floorplan
Interior
Interior Features Mud Room
Heating Baseboard, Oil
Cooling None
Flooring Tile, Hardwood, Wood Laminate
Fireplaces Number 1
Fireplaces Type Family Room
Appliance Range, Dishwasher, Microwave, Electric Water Heater, Utility Connections for Electric Range, Utility Connections for Electric Oven, Utility Connections for Electric Dryer
Laundry Flooring - Stone/Ceramic Tile, In Basement, Washer Hookup
Exterior
Exterior Feature Rain Gutters
Community Features Park, Walk/Jog Trails, Medical Facility, Conservation Area, Highway Access, House of Worship, Private School, Public School, T-Station
Utilities Available for Electric Range, for Electric Oven, for Electric Dryer, Washer Hookup
Roof Type Shingle
Total Parking Spaces 4
Garage No
Building
Lot Description Corner Lot, Wooded, Level
Foundation Concrete Perimeter
Sewer Private Sewer, Other
Water Public
Architectural Style Raised Ranch
Schools
Elementary Schools Willett
Middle Schools Cyril Brennan
High Schools Ahs
Others
Acceptable Financing Contract
Listing Terms Contract
Read Less
Want to know what your home might be worth? Contact us for a FREE valuation!

Our team is ready to help you sell your home for the highest possible price ASAP
Bought with Megan Poliquin • Real Living Suburban Lifestyle Real Estate





