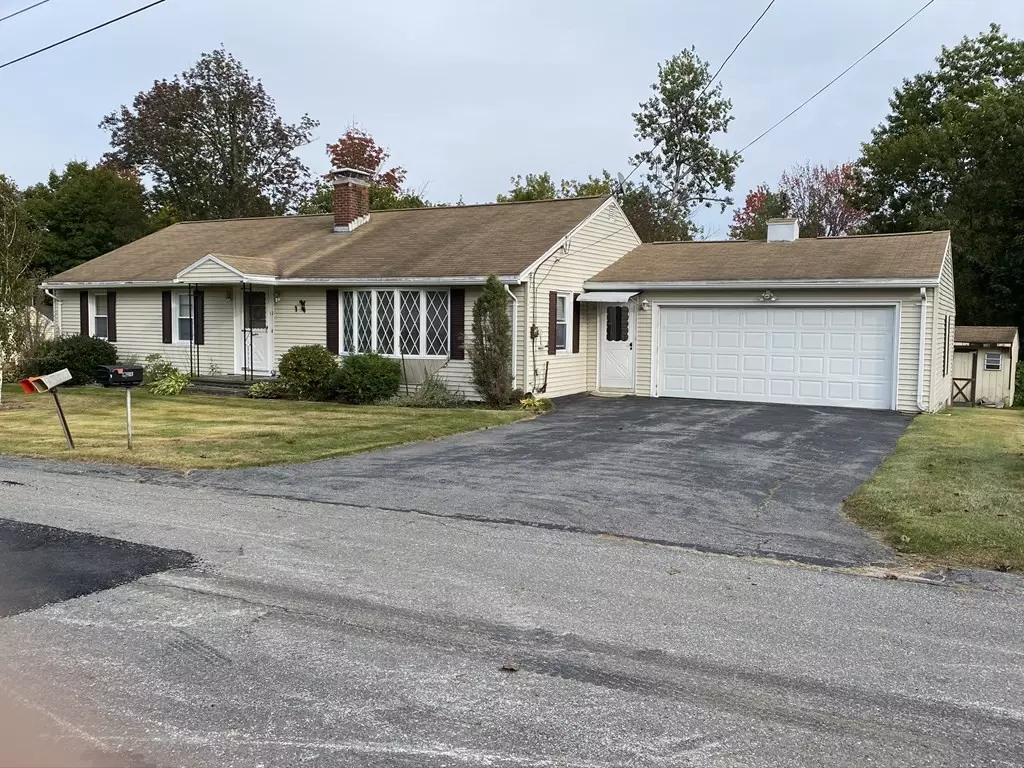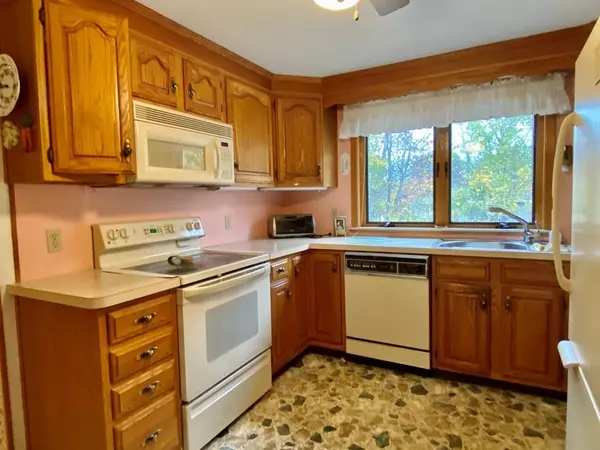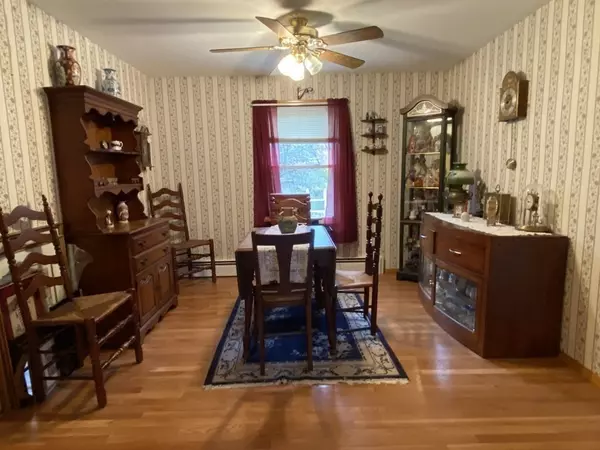$275,000
$249,900
10.0%For more information regarding the value of a property, please contact us for a free consultation.
12 Howard Ave Westminster, MA 01473
3 Beds
2.5 Baths
1,428 SqFt
Key Details
Sold Price $275,000
Property Type Single Family Home
Sub Type Single Family Residence
Listing Status Sold
Purchase Type For Sale
Square Footage 1,428 sqft
Price per Sqft $192
MLS Listing ID 72749959
Sold Date 11/25/20
Style Ranch
Bedrooms 3
Full Baths 2
Half Baths 1
Year Built 1967
Annual Tax Amount $4,070
Tax Year 2020
Lot Size 0.280 Acres
Acres 0.28
Property Description
Spacious 3 bedroom 2 1/2 bath ranch home with so much to offer. Cabinet packed, fully applianced kitchen. 21x13 living room boasts fireplace & hardwood flrs.Hardwood flrs also in dining room, hallway & bedrooms. Kitchenette, family room, guest room & full bath located in Lower Level make this home ideal for an in-law setup or teen suite. Workshop & storage area also located in the LL. Front to back mudroom offers secured access to 1st floor, garage & LL. Home has a 2 car garage, vinyl siding, vinyl windows, large deck & above ground pool. Home has 2 storage sheds, one attached to the home & another in backyard. An added bonus: 20x22 garage can convert to a screen room - a perfect way to entertain during the summer months. Located on a tree lined backyard, in a neighborhood setting yet close to shopping, dining, Wachusett Mtn & major routes 2, 140, 12 & I190. Priced to sell As-Is.
Location
State MA
County Worcester
Zoning RES
Direction Nichols to Smith to Howard Ave
Rooms
Basement Full, Partially Finished, Interior Entry, Sump Pump
Primary Bedroom Level First
Dining Room Flooring - Hardwood
Kitchen Ceiling Fan(s), Flooring - Vinyl
Interior
Interior Features In-Law Floorplan
Heating Baseboard, Oil
Cooling None
Flooring Tile, Vinyl, Carpet, Hardwood
Fireplaces Number 1
Fireplaces Type Living Room
Appliance Range, Dishwasher, Microwave, Refrigerator, Washer, Dryer, Oil Water Heater, Tank Water Heaterless, Utility Connections for Electric Range, Utility Connections for Electric Oven, Utility Connections for Electric Dryer
Laundry In Basement, Washer Hookup
Exterior
Exterior Feature Storage
Garage Spaces 2.0
Pool Above Ground
Community Features Shopping, Highway Access
Utilities Available for Electric Range, for Electric Oven, for Electric Dryer, Washer Hookup
Roof Type Shingle
Total Parking Spaces 4
Garage Yes
Private Pool true
Building
Foundation Concrete Perimeter
Sewer Public Sewer
Water Public
Architectural Style Ranch
Others
Acceptable Financing Contract
Listing Terms Contract
Read Less
Want to know what your home might be worth? Contact us for a FREE valuation!

Our team is ready to help you sell your home for the highest possible price ASAP
Bought with Brandy Bolio • Aberman Associates, Inc.





