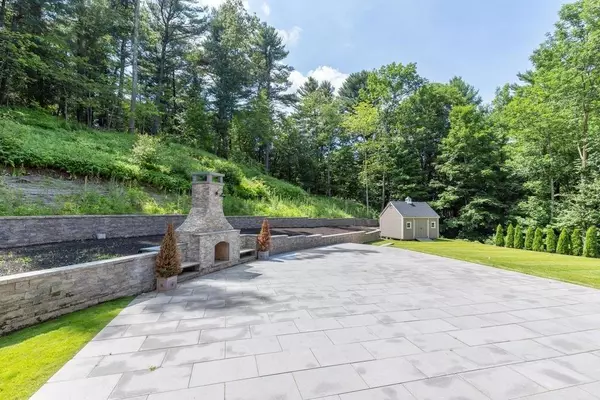$1,770,500
$1,800,000
1.6%For more information regarding the value of a property, please contact us for a free consultation.
9 Valley Rd Dover, MA 02030
5 Beds
6 Baths
5,644 SqFt
Key Details
Sold Price $1,770,500
Property Type Single Family Home
Sub Type Single Family Residence
Listing Status Sold
Purchase Type For Sale
Square Footage 5,644 sqft
Price per Sqft $313
MLS Listing ID 72702611
Sold Date 11/06/20
Style Colonial
Bedrooms 5
Full Baths 5
Half Baths 2
Year Built 2014
Annual Tax Amount $22,772
Tax Year 2020
Lot Size 1.250 Acres
Acres 1.25
Property Sub-Type Single Family Residence
Property Description
Located minutes from Dover Centre. Handsome young 2014 Colonial set on 1.24 private acres. Gracious, bright, airy and with a wonderful traffic flow. High ceilings, 2 story entry foyer, hardwood floors, multiple fireplaces and detailed finish woodwork. Magnificent open kitchen to family room and sun room offers beautiful white cabinetry, centre island, granite counters, top of the line stainless steel appliances. Spacious bedrooms, refreshing bathrooms. Three floors of comfortable living space.Three car garage, back hall with cubbies, 2nd floor laundry. Ease of living. Private porch w/ skylights overlooks granite patio, fireplace, grill and tremendous hardscape with stonewalls. Level rear yard for outdoor sports. Move in ready and immediate occupancy available.
Location
State MA
County Norfolk
Zoning R1
Direction Dover Centre to Walpole St to Pinewood left onto Valley Rd
Rooms
Family Room Coffered Ceiling(s), Chair Rail, Open Floorplan, Recessed Lighting
Basement Full, Interior Entry, Bulkhead, Concrete, Unfinished
Primary Bedroom Level Second
Dining Room Coffered Ceiling(s), Flooring - Hardwood, Wet Bar, Chair Rail, Crown Molding
Kitchen Closet/Cabinets - Custom Built, Flooring - Hardwood, Dining Area, Countertops - Stone/Granite/Solid, Kitchen Island, Cabinets - Upgraded, Open Floorplan, Recessed Lighting, Remodeled, Stainless Steel Appliances, Wine Chiller, Gas Stove, Lighting - Pendant
Interior
Interior Features Coffered Ceiling(s), Chair Rail, Recessed Lighting, Wainscoting, Ceiling Fan(s), Ceiling - Vaulted, Open Floor Plan, Lighting - Sconce, Closet - Double, Bathroom - Full, Bathroom - With Shower Stall, Bathroom - Tiled With Tub & Shower, Bathroom - Tiled With Shower Stall, Office, Sun Room, Sitting Room, Bathroom, Wet Bar, Internet Available - Broadband
Heating Forced Air, Propane, Hydro Air, Fireplace
Cooling Central Air
Flooring Tile, Hardwood, Flooring - Hardwood, Flooring - Stone/Ceramic Tile
Fireplaces Number 4
Fireplaces Type Family Room, Living Room
Appliance Range, Oven, Dishwasher, Microwave, Refrigerator, Freezer, Washer, Dryer, Wine Refrigerator, Range Hood, Water Softener, Propane Water Heater, Tank Water Heater, Utility Connections for Gas Range, Utility Connections Outdoor Gas Grill Hookup
Laundry Second Floor
Exterior
Exterior Feature Balcony, Rain Gutters, Storage, Professional Landscaping, Stone Wall
Garage Spaces 3.0
Community Features Public Transportation, Shopping, Tennis Court(s), Park, Walk/Jog Trails, Stable(s), Medical Facility, Conservation Area, Highway Access, House of Worship, Private School, Public School, T-Station
Utilities Available for Gas Range, Outdoor Gas Grill Hookup
View Y/N Yes
View Scenic View(s)
Roof Type Shingle
Total Parking Spaces 4
Garage Yes
Building
Lot Description Wooded, Gentle Sloping, Level
Foundation Concrete Perimeter
Sewer Inspection Required for Sale, Private Sewer
Water Private
Architectural Style Colonial
Schools
Elementary Schools Chickering
Middle Schools Dsms
High Schools Dsrhs
Read Less
Want to know what your home might be worth? Contact us for a FREE valuation!

Our team is ready to help you sell your home for the highest possible price ASAP
Bought with Tom Aaron • Coldwell Banker Realty - Wellesley






