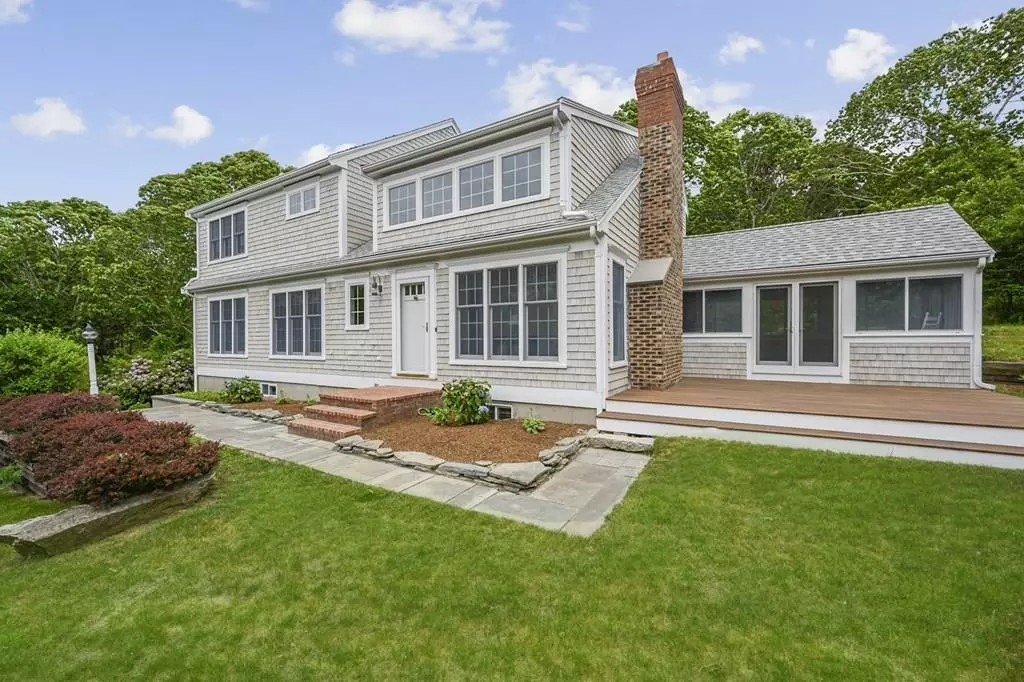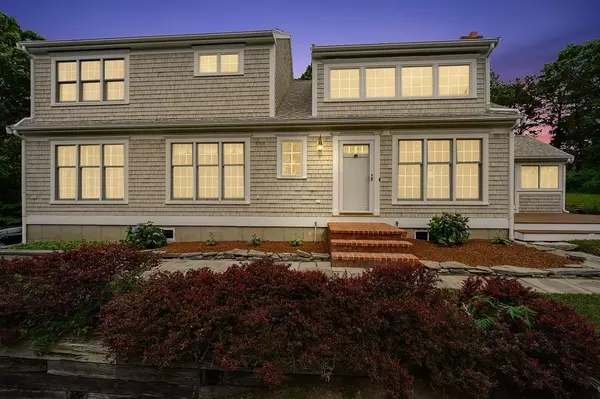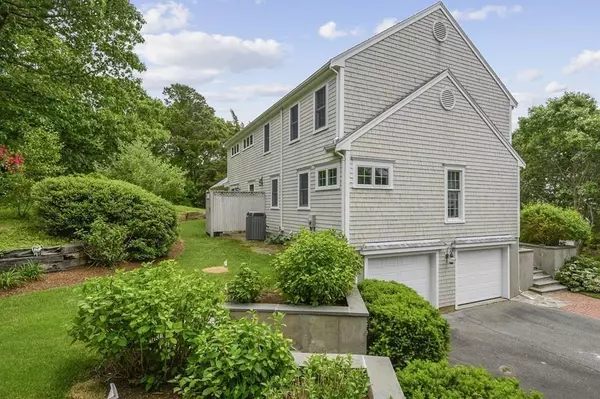$720,000
$749,000
3.9%For more information regarding the value of a property, please contact us for a free consultation.
11 Briar Ln Sandwich, MA 02537
3 Beds
2.5 Baths
2,900 SqFt
Key Details
Sold Price $720,000
Property Type Single Family Home
Sub Type Single Family Residence
Listing Status Sold
Purchase Type For Sale
Square Footage 2,900 sqft
Price per Sqft $248
Subdivision Sandy Neck Area
MLS Listing ID 72674766
Sold Date 11/09/20
Style Farmhouse
Bedrooms 3
Full Baths 2
Half Baths 1
Year Built 2001
Annual Tax Amount $9,473
Tax Year 2020
Lot Size 0.670 Acres
Acres 0.67
Property Description
Set upon a knoll, this much sought- after beach side community of Sandy Neck is this architecturally designed custom built luxury Nantucket style home.Stroll to Sandy Neck Beach. Sit out in the lovely large quintessential three season porch with your coffee and the beautiful summer breezes or out on the Brazilian mahogany deck overlooking this private hillside setting! As you walk into the airy bright living room with cathedral ceilings and a stunning bead board fireplace, you will feel there is something special about this home. Lovely kitchen with new stainless gas stove leads into the dining area. There is also a formal dining area if you choose. A serene, elegant first floor master awaits you with walk in closet, a wonderful master bath with a whirlpool tub and separate shower. There are hardwood floors through-out the home. On the second floor you will find 2 large bedrooms, cedar closet, full bath Buyers and Buyers Agents to verify all information held within this listing
Location
State MA
County Barnstable
Zoning Residentia
Direction 6A to Sandy Neck Rd., first right onto Briar Ln.
Rooms
Basement Full, Finished
Primary Bedroom Level First
Interior
Interior Features Central Vacuum
Heating Central, Baseboard, Oil
Cooling Central Air
Flooring Wood, Tile
Fireplaces Number 1
Appliance Range, Refrigerator, Washer, Dryer, Water Treatment, Oil Water Heater
Exterior
Exterior Feature Storage, Sprinkler System
Garage Spaces 2.0
Community Features Walk/Jog Trails, Conservation Area
Waterfront Description Beach Front, Ocean, 1/10 to 3/10 To Beach, Beach Ownership(Public)
Roof Type Shingle
Total Parking Spaces 6
Garage Yes
Building
Lot Description Sloped
Foundation Concrete Perimeter
Sewer Private Sewer
Water Private
Architectural Style Farmhouse
Read Less
Want to know what your home might be worth? Contact us for a FREE valuation!

Our team is ready to help you sell your home for the highest possible price ASAP
Bought with Estelle Colgan • Compass





