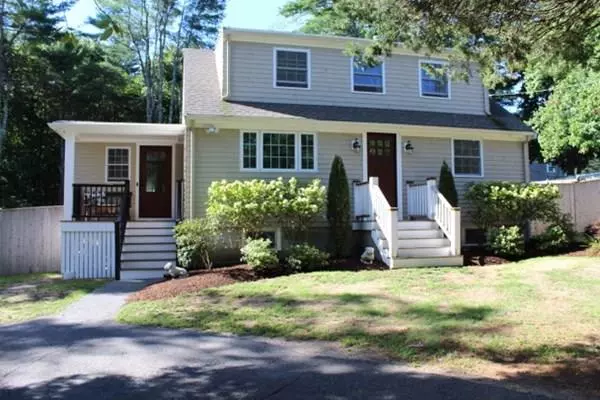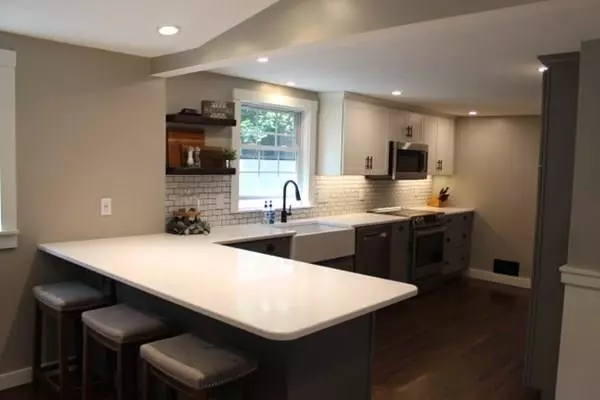$434,400
$419,900
3.5%For more information regarding the value of a property, please contact us for a free consultation.
14 Pratt Place Hanson, MA 02341
3 Beds
1.5 Baths
1,525 SqFt
Key Details
Sold Price $434,400
Property Type Single Family Home
Sub Type Single Family Residence
Listing Status Sold
Purchase Type For Sale
Square Footage 1,525 sqft
Price per Sqft $284
MLS Listing ID 72726561
Sold Date 11/06/20
Style Cape
Bedrooms 3
Full Baths 1
Half Baths 1
Year Built 1955
Annual Tax Amount $4,714
Tax Year 2020
Lot Size 0.280 Acres
Acres 0.28
Property Description
IMMACULATE - ABSOLUTELY BEAUTIFUL Updated 7 Room, 3 Bedroom Home Featuring an Open Floor Plan...Amazing Custom Designed Kitchen with Stainless Steel Appliances, High End Cabinets, Tile Backsplash...Quartz Countertops w/ Breakfast Bar...Spacious Master Bedroom w/ Vaulted Ceiling and Huge Walk-In Closet / Dressing Area / Nursery (Separate Room)...Numerous Recessed Lighting Throughout...Meticulous Detail Accents the Entry Way Closets / Bench / Storage System...Newly Installed / Refinished Wood Flooring in Most Rooms. Pottery Barn Décor Through-out...Front Porch for Relaxing...Large backyard with Oversize Deck, Great for Entertaining / BBQ's / Hanging Out...Dead End Street...Wooded Rear Yard abuts Acres of Town Owned Land w/ Trails...Newly Installed Septic System...Newer Roof & Low Maintenance Siding...Newer Windows in Most Areas...Doghouse Walk-out...This Home Is A Must See...Schools / Shopping / T / Highway's nearby...Visit, You Won't Be Disappointed...
Location
State MA
County Plymouth
Zoning 100
Direction Liberty Street to Winter Street to Pratt Place...Watch for Signs
Rooms
Family Room Flooring - Hardwood, Open Floorplan, Slider
Basement Full
Primary Bedroom Level Second
Dining Room Flooring - Hardwood, Open Floorplan
Kitchen Bathroom - Half, Flooring - Hardwood, Countertops - Stone/Granite/Solid, Open Floorplan
Interior
Heating Forced Air, Oil
Cooling Window Unit(s)
Flooring Wood, Tile
Appliance Range, Dishwasher, Microwave, Oil Water Heater, Utility Connections for Electric Range, Utility Connections for Electric Dryer
Laundry In Basement, Washer Hookup
Exterior
Exterior Feature Garden
Fence Fenced
Community Features Public Transportation, Shopping, Golf, Medical Facility, Highway Access, House of Worship, Private School, Public School, T-Station, University
Utilities Available for Electric Range, for Electric Dryer, Washer Hookup
Roof Type Shingle
Total Parking Spaces 4
Garage No
Building
Lot Description Corner Lot, Wooded
Foundation Block
Sewer Private Sewer
Water Public
Architectural Style Cape
Others
Acceptable Financing Contract
Listing Terms Contract
Read Less
Want to know what your home might be worth? Contact us for a FREE valuation!

Our team is ready to help you sell your home for the highest possible price ASAP
Bought with Faith Chandler • Optimum Real Estate, Inc.





