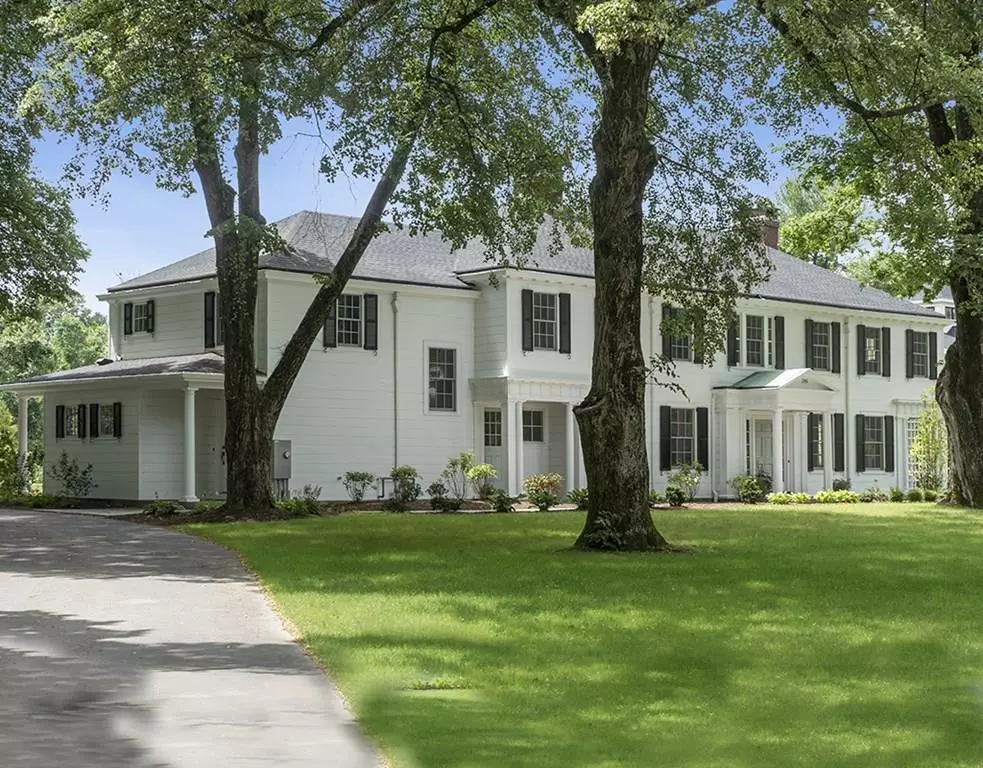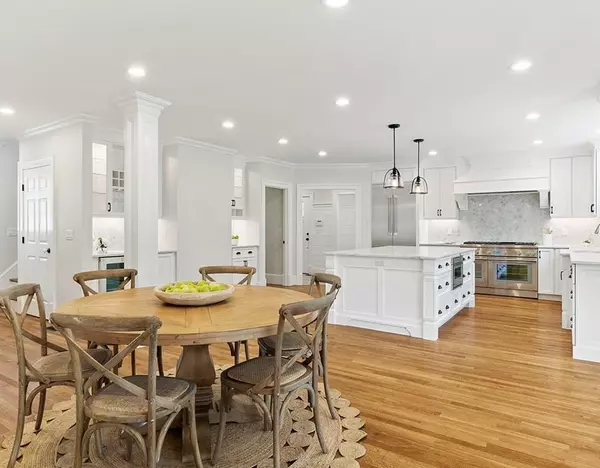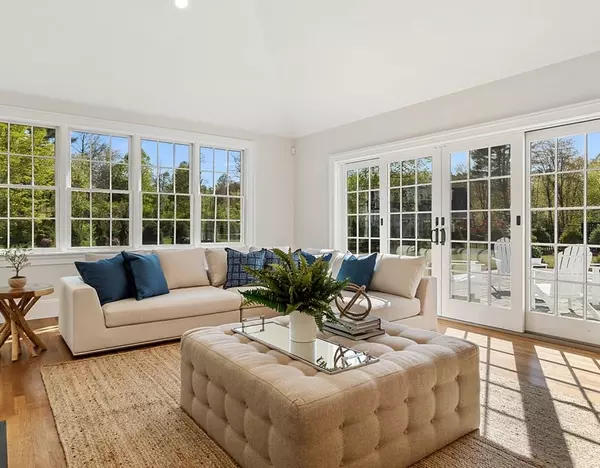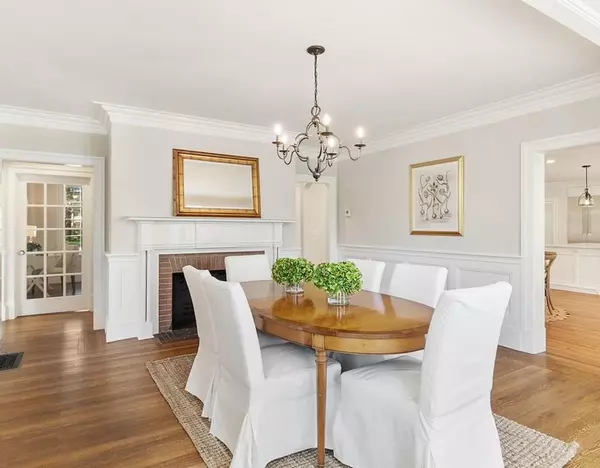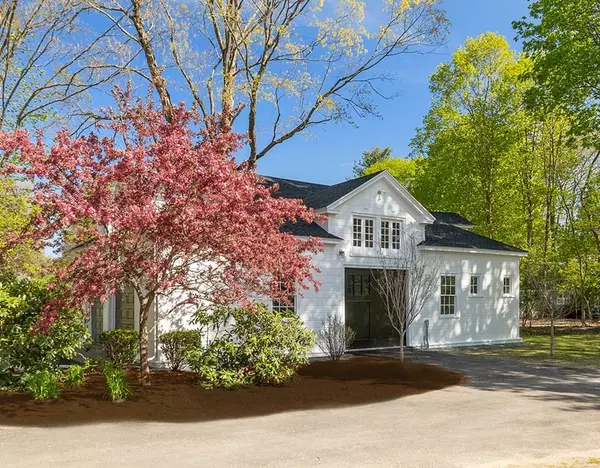$2,775,000
$2,895,000
4.1%For more information regarding the value of a property, please contact us for a free consultation.
285 Elm Street Concord, MA 01742
5 Beds
4.5 Baths
5,387 SqFt
Key Details
Sold Price $2,775,000
Property Type Single Family Home
Sub Type Single Family Residence
Listing Status Sold
Purchase Type For Sale
Square Footage 5,387 sqft
Price per Sqft $515
MLS Listing ID 72657159
Sold Date 11/12/20
Style Colonial
Bedrooms 5
Full Baths 4
Half Baths 1
HOA Y/N false
Year Built 1910
Tax Year 2020
Lot Size 1.200 Acres
Acres 1.2
Property Description
Built in 1910 in the Georgian Colonial style, this home was designed for luxurious living. The 5-bedroom, 4.5 bath home was renovated seamlessly to incorporate 21st century systems and amenities while preserving original details.This home is graced with 8 fireplaces and exquisite original woodwork. The expansive reception hall leads directly into the heart of the home. A formal dining room and first floor study preserve gracious architectural features. Entertainment and family gatherings are easily realized in the open kitchen equipped with professional-grade appliances, custom cabinetry, honed Carrara Marble countertops, and a generous island. The kitchen flows into the great room where there are expansive windows and French doors leading to a patio. The master bedroom suite draws you into a sumptuous retreat. An antique carriage house/garage preserves the estate's history and offers potential for additional living space. A commanding property in Concord's coveted estate neighborhood.
Location
State MA
County Middlesex
Zoning Res
Direction Main Street to Elm
Rooms
Family Room Vaulted Ceiling(s), Flooring - Hardwood, Slider
Basement Full, Interior Entry, Sump Pump, Concrete, Unfinished
Primary Bedroom Level Second
Dining Room Flooring - Hardwood, Crown Molding
Kitchen Flooring - Hardwood, Dining Area, Pantry, Countertops - Stone/Granite/Solid, Kitchen Island, Open Floorplan
Interior
Interior Features Closet/Cabinets - Custom Built, Crown Molding, Entrance Foyer, Mud Room, Study, High Speed Internet
Heating Forced Air, Radiant, Natural Gas, Fireplace
Cooling Central Air
Flooring Tile, Marble, Hardwood, Flooring - Stone/Ceramic Tile
Fireplaces Number 8
Fireplaces Type Dining Room, Family Room, Living Room, Master Bedroom
Appliance Range, Dishwasher, Microwave, Refrigerator, Washer, Dryer, Wine Refrigerator, Range Hood, Gas Water Heater, Tank Water Heater, Utility Connections for Gas Range
Laundry Closet/Cabinets - Custom Built, Flooring - Stone/Ceramic Tile, Washer Hookup, Second Floor
Exterior
Exterior Feature Rain Gutters, Professional Landscaping, Decorative Lighting
Garage Spaces 3.0
Community Features Public Transportation, Shopping, Pool, Tennis Court(s), Walk/Jog Trails, Golf, Medical Facility, Conservation Area, Highway Access, House of Worship, Private School, Public School
Utilities Available for Gas Range, Washer Hookup
Roof Type Shingle
Total Parking Spaces 6
Garage Yes
Building
Foundation Concrete Perimeter, Stone
Sewer Public Sewer
Water Public
Architectural Style Colonial
Schools
Elementary Schools Willard
Middle Schools Concord Middle
High Schools Cchs
Others
Senior Community false
Read Less
Want to know what your home might be worth? Contact us for a FREE valuation!

Our team is ready to help you sell your home for the highest possible price ASAP
Bought with The Roach & Sherman Team • Compass

