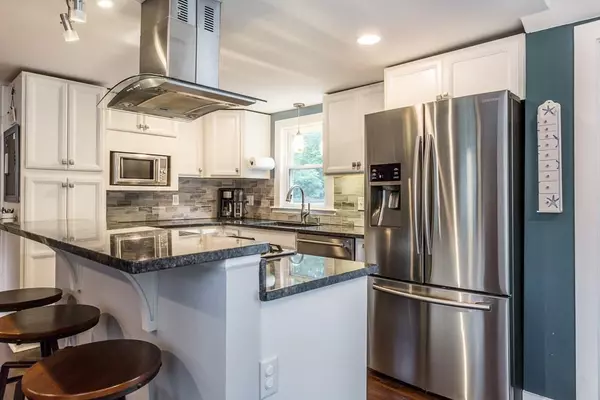$455,000
$449,900
1.1%For more information regarding the value of a property, please contact us for a free consultation.
237 Reed St Hanson, MA 02341
3 Beds
2 Baths
1,840 SqFt
Key Details
Sold Price $455,000
Property Type Single Family Home
Sub Type Single Family Residence
Listing Status Sold
Purchase Type For Sale
Square Footage 1,840 sqft
Price per Sqft $247
MLS Listing ID 72714778
Sold Date 11/13/20
Style Cape
Bedrooms 3
Full Baths 2
HOA Y/N false
Year Built 1951
Annual Tax Amount $5,002
Tax Year 2020
Lot Size 0.360 Acres
Acres 0.36
Property Description
From the moment you pull up to this lovely New England cape, you will be astounded. Well maintained fenced in yard, a new roof, new furnace, and completely renovated kitchen and baths. WOW! This home is certainly the one you've been waiting for. The interior is tastefully crafted, chefs kitchen, a wide open floor plan, partially finished heated basement that includes a dry bar and work out area. There is an office and a bedroom on the first floor all complete with hard wood floors. The second floor has 2 additional dormered bedrooms and stunning bathroom. (Hardwood floors hidden under the carpet in bedrooms) The exterior has a wonderful patio, large irrigated garden area on loads of level green grass. All of this is less than 2 minutes from public transportation and wildlife trails as well as numerous area ponds. Come take a look, you'll be glad you did. First showings at Saturdays open house.
Location
State MA
County Plymouth
Zoning RES
Direction Use GPS
Rooms
Basement Partially Finished
Primary Bedroom Level Second
Dining Room Cathedral Ceiling(s), Flooring - Hardwood, Deck - Exterior, Exterior Access, Open Floorplan, Slider
Kitchen Flooring - Hardwood, Dining Area, Countertops - Stone/Granite/Solid, Kitchen Island, Breakfast Bar / Nook, Cabinets - Upgraded, Open Floorplan, Recessed Lighting, Remodeled, Gas Stove
Interior
Interior Features Closet, Den
Heating Baseboard, Natural Gas
Cooling Window Unit(s)
Flooring Wood, Tile, Carpet, Flooring - Hardwood
Appliance Range, Microwave, Gas Water Heater, Utility Connections for Gas Range
Laundry In Basement
Exterior
Exterior Feature Garden
Garage Spaces 1.0
Fence Fenced
Community Features Public Transportation, Shopping, Walk/Jog Trails, Golf, Medical Facility, Laundromat, Bike Path, Conservation Area, Public School, T-Station, University
Utilities Available for Gas Range, Generator Connection
Waterfront Description Beach Front, Lake/Pond, Beach Ownership(Other (See Remarks))
Roof Type Shingle
Total Parking Spaces 4
Garage Yes
Building
Lot Description Level
Foundation Concrete Perimeter
Sewer Private Sewer
Water Public
Architectural Style Cape
Schools
High Schools Whitman/Hanson
Read Less
Want to know what your home might be worth? Contact us for a FREE valuation!

Our team is ready to help you sell your home for the highest possible price ASAP
Bought with Brad White • Keller Williams Realty Signature Properties





