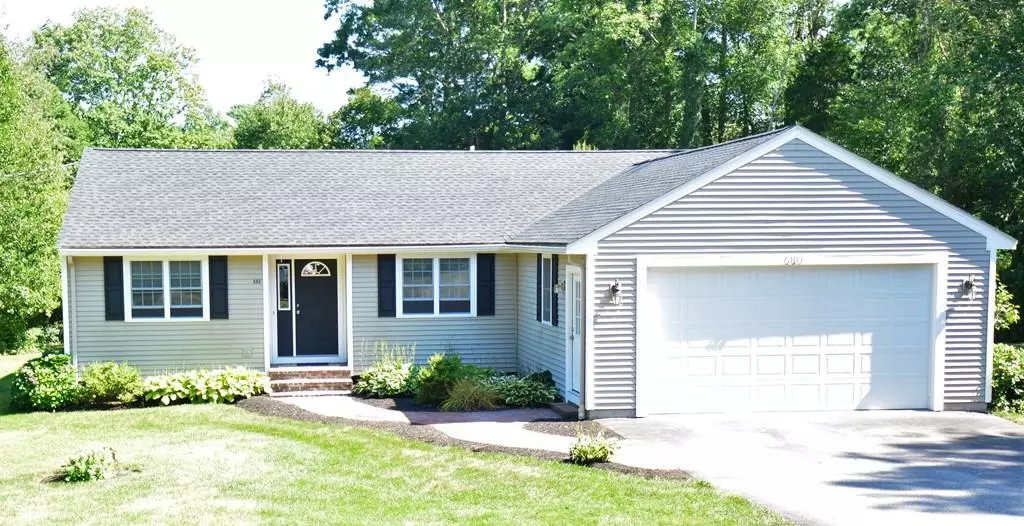$500,000
$459,000
8.9%For more information regarding the value of a property, please contact us for a free consultation.
680 High St Hanson, MA 02341
3 Beds
2 Baths
1,596 SqFt
Key Details
Sold Price $500,000
Property Type Single Family Home
Sub Type Single Family Residence
Listing Status Sold
Purchase Type For Sale
Square Footage 1,596 sqft
Price per Sqft $313
MLS Listing ID 72723847
Sold Date 11/13/20
Style Ranch
Bedrooms 3
Full Baths 2
HOA Y/N false
Year Built 1996
Annual Tax Amount $5,832
Tax Year 2020
Lot Size 1.160 Acres
Acres 1.16
Property Description
Located on one of Hanson's most desirable streets, don't be deceived by the size of this ranch, that is anything but cookie-cutter. Boasting 1596sqft, including a large cathedral ceiling family room off the back side of the Kitchen and a full dining room in the front. The Kitchen centers as the heart of this home and includes a 6ft peninsula, stainless steel appliances and tile floors. All bedrooms are located on one level and the master bedroom suite has a luxurious bathroom and full walk-in closet. Both full bathrooms have beautiful cathedral ceilings, that are rounded out by sun drenching skylights. For those inevitable power outages, this home is equipped with a natural gas generator and automatic transfer switch. The basement has room for storage, workshop, and play with its finished recreation room. New Roof in 2020, newer Hot Water Tank, and Windows, updates throughout and fresh paint. 1st Showings at Open House 9/18/20 or book your private showing.
Location
State MA
County Plymouth
Zoning 100
Direction County Rd/Liberty St. to High St. or Main St. to High St.
Rooms
Family Room Skylight, Cathedral Ceiling(s), Ceiling Fan(s), Beamed Ceilings, Flooring - Hardwood, Cable Hookup
Basement Full, Partially Finished
Primary Bedroom Level First
Dining Room Flooring - Hardwood, Chair Rail, Crown Molding
Kitchen Flooring - Stone/Ceramic Tile, Countertops - Stone/Granite/Solid, Exterior Access, Recessed Lighting, Stainless Steel Appliances, Peninsula
Interior
Heating Forced Air
Cooling Central Air
Flooring Tile, Carpet, Hardwood
Appliance Range, Dishwasher, Microwave, Refrigerator, Washer, Dryer, Gas Water Heater, Utility Connections for Electric Range, Utility Connections for Gas Dryer, Utility Connections for Electric Dryer
Laundry In Basement, Washer Hookup
Exterior
Exterior Feature Rain Gutters, Storage
Garage Spaces 2.0
Community Features Public Transportation, Shopping, Golf, House of Worship, Public School
Utilities Available for Electric Range, for Gas Dryer, for Electric Dryer, Washer Hookup, Generator Connection
Roof Type Shingle
Total Parking Spaces 6
Garage Yes
Building
Lot Description Cleared, Level
Foundation Concrete Perimeter
Sewer Private Sewer
Water Private
Architectural Style Ranch
Schools
Elementary Schools Indian Head
Middle Schools Hanson Middle
High Schools Whitman-Hanson
Others
Senior Community false
Read Less
Want to know what your home might be worth? Contact us for a FREE valuation!

Our team is ready to help you sell your home for the highest possible price ASAP
Bought with Kris Woolf • Keller Williams Realty Signature Properties





