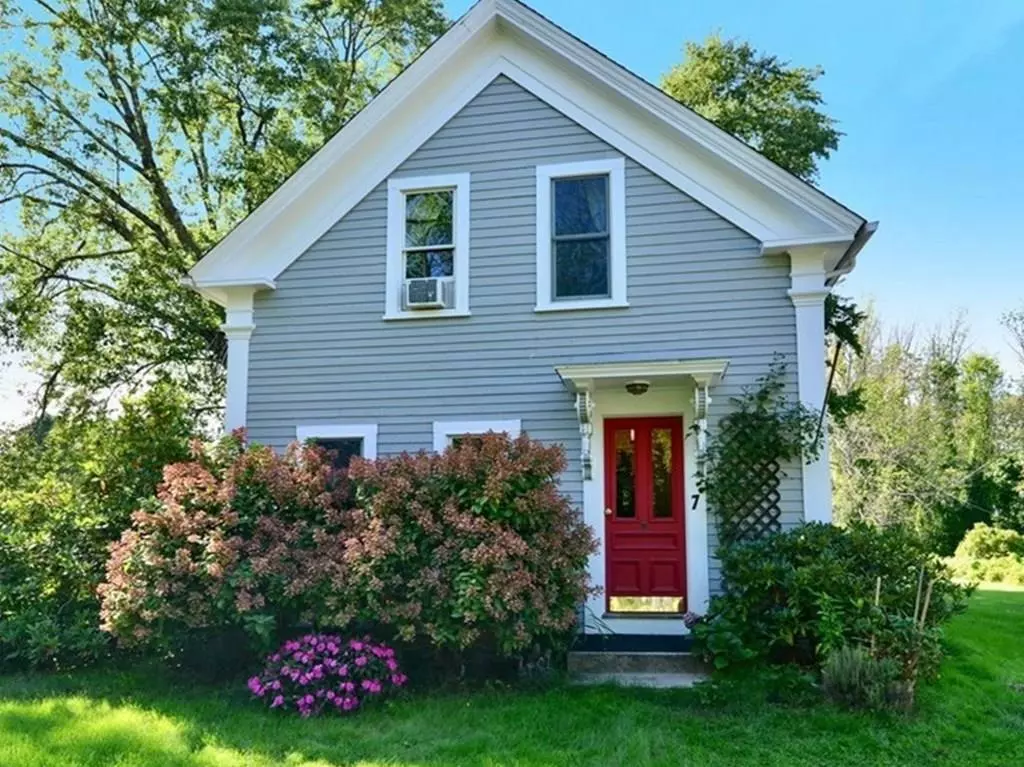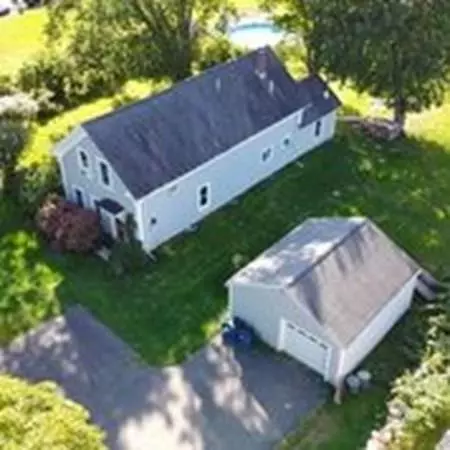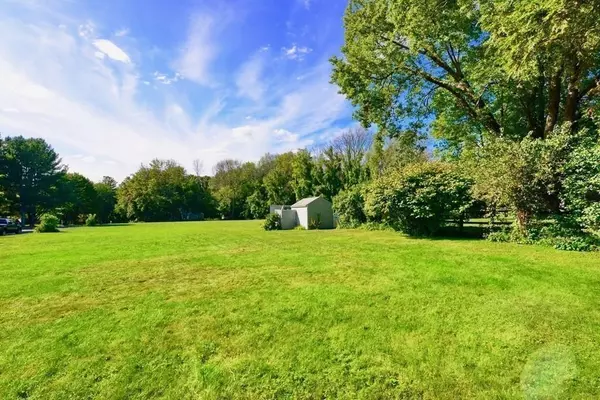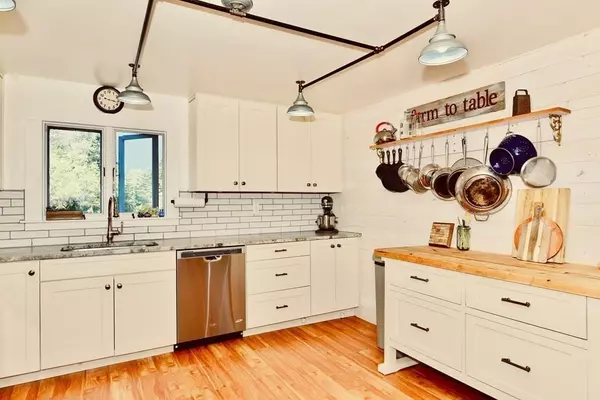$460,000
$450,000
2.2%For more information regarding the value of a property, please contact us for a free consultation.
7 Bates Street Mendon, MA 01756
4 Beds
2 Baths
2,298 SqFt
Key Details
Sold Price $460,000
Property Type Single Family Home
Sub Type Single Family Residence
Listing Status Sold
Purchase Type For Sale
Square Footage 2,298 sqft
Price per Sqft $200
MLS Listing ID 72732399
Sold Date 11/13/20
Style Colonial, Antique, Farmhouse
Bedrooms 4
Full Baths 2
Year Built 1900
Annual Tax Amount $5,474
Tax Year 2020
Lot Size 2.270 Acres
Acres 2.27
Property Description
What a home, what a special home this is! It is filled with an over abundance of character and years of loving ownership. Exterior features include a HUGE level 2+ acre yard with mature landscaping, stone walls and an above ground swimming pool. Interior features include the bright, versatile floor plan with BEAUTIFUL white kitchen cabinetry, stainless appliances and custom lighting. Optional 1st floor bedroom/office, 2 full baths and touches of period style hardware, reclaimed and original wooden finishes. The 2nd level has and additional 3 bedrooms, bath and balcony! Updates over the years include exterior paint, roof, carpets, wooden flooring, boiler and much more! Close proximity to the commuter rail, shopping, 495 and major routes. Public record attached to this listing reflects 4 bedrooms. Title V is for 3 bedroom.
Location
State MA
County Worcester
Zoning RES
Direction 140 or Bellingham Street to Bates. Corner of Bates and Edward Road.
Rooms
Family Room Wood / Coal / Pellet Stove, Cathedral Ceiling(s), Ceiling Fan(s), Beamed Ceilings, Flooring - Wall to Wall Carpet
Basement Full, Interior Entry, Dirt Floor, Concrete
Primary Bedroom Level Second
Dining Room Flooring - Wood, Window(s) - Bay/Bow/Box, Open Floorplan
Kitchen Closet/Cabinets - Custom Built, Flooring - Hardwood, Dining Area, Countertops - Stone/Granite/Solid, Cabinets - Upgraded, Open Floorplan, Stainless Steel Appliances
Interior
Interior Features Dining Area, Open Floorplan, Closet - Walk-in, Bonus Room, Entry Hall
Heating Baseboard, Steam, Oil
Cooling Window Unit(s)
Flooring Wood, Tile, Carpet, Pine, Flooring - Wood
Fireplaces Number 1
Appliance Range, Dishwasher, Microwave, Refrigerator, Plumbed For Ice Maker, Utility Connections for Electric Range, Utility Connections for Electric Dryer
Laundry First Floor, Washer Hookup
Exterior
Exterior Feature Balcony, Rain Gutters, Storage, Garden
Garage Spaces 1.0
Fence Fenced
Pool Above Ground
Utilities Available for Electric Range, for Electric Dryer, Washer Hookup, Icemaker Connection
Roof Type Shingle
Total Parking Spaces 4
Garage Yes
Private Pool true
Building
Lot Description Corner Lot, Level
Foundation Stone, Brick/Mortar, Granite
Sewer Private Sewer
Water Public, Private
Architectural Style Colonial, Antique, Farmhouse
Others
Acceptable Financing Contract
Listing Terms Contract
Read Less
Want to know what your home might be worth? Contact us for a FREE valuation!

Our team is ready to help you sell your home for the highest possible price ASAP
Bought with Zachary Machin • Redfin Corp.





