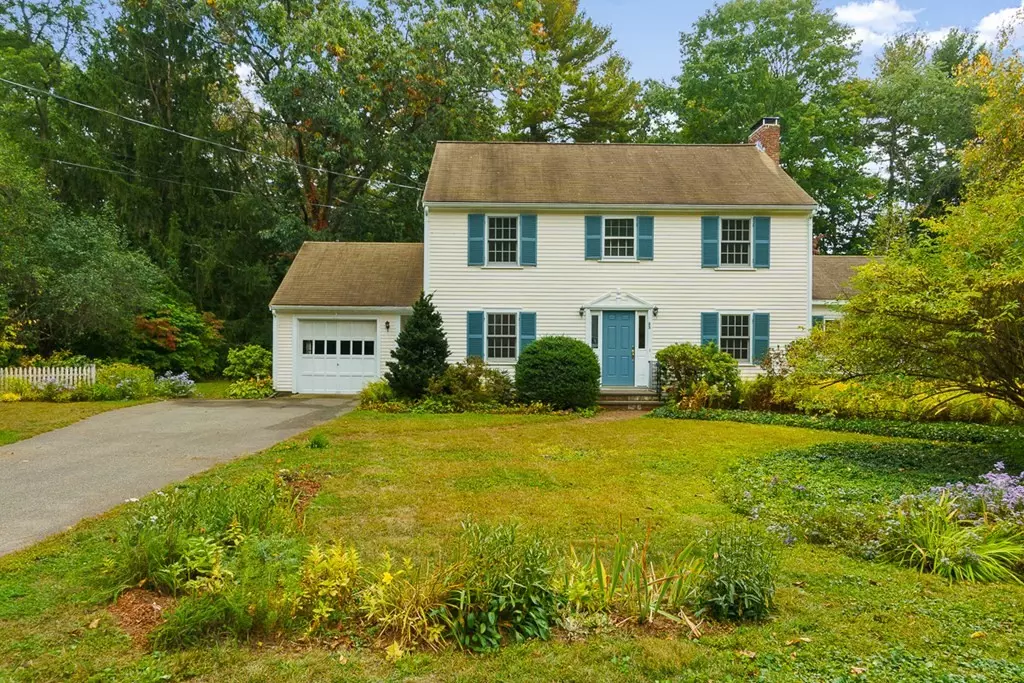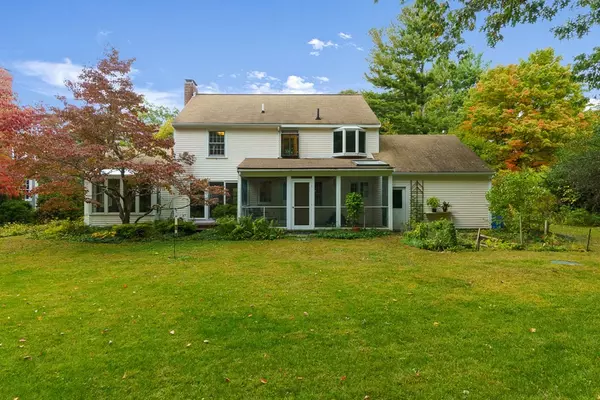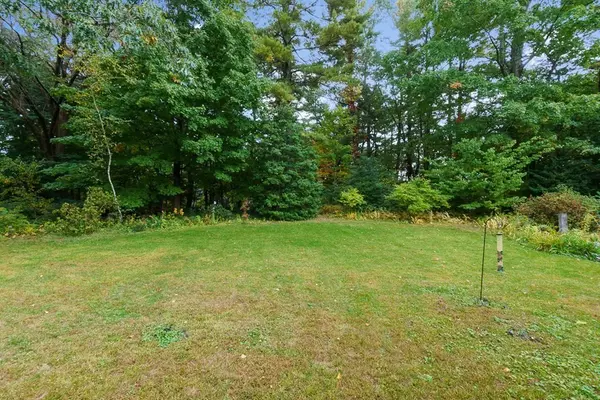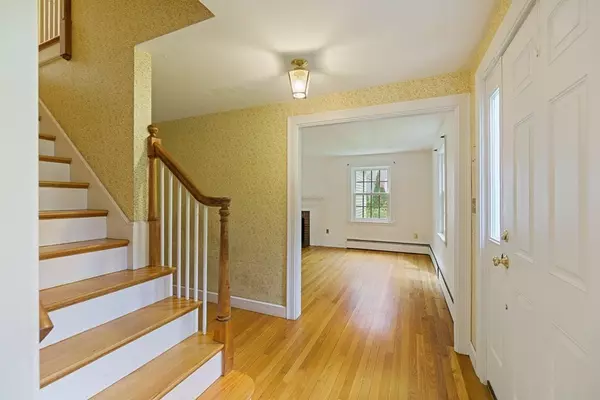$990,000
$910,000
8.8%For more information regarding the value of a property, please contact us for a free consultation.
95 Revolutionary Rd Concord, MA 01742
4 Beds
1.5 Baths
2,150 SqFt
Key Details
Sold Price $990,000
Property Type Single Family Home
Sub Type Single Family Residence
Listing Status Sold
Purchase Type For Sale
Square Footage 2,150 sqft
Price per Sqft $460
Subdivision Author'S Ridge
MLS Listing ID 72735393
Sold Date 11/13/20
Style Colonial
Bedrooms 4
Full Baths 1
Half Baths 1
HOA Y/N false
Year Built 1954
Annual Tax Amount $14,118
Tax Year 2020
Lot Size 0.530 Acres
Acres 0.53
Property Description
Author's Ridge! Buyers wait for years to find a house on "The Ridge", Concord's most sought after neighborhood. This classic Norman Rockwell like neighborhood checks all the boxes; 1/2 mile walk on the "American Mile" to Concord Center, walk to Heritage Swim/Racquet Club, near Nursery Schools, Alcott Elementary and CCHS, Commuter Rail to Boston & Worcester, plus an easy drive to Boston. Relax on the screened porch surrounded by sensational flower gardens and lovely yard. This home has a spacious eat-in kitchen, formal dining room with built-in china closet, front to back living room with charming FP and sliders to the yard. An inviting library has recessed lights, built-in bookshelves, wood stove and walls of glass to back yard. Second floor has 3 generous sized bedrooms plus an office/nursery. Third floor offers a bedroom and plenty of storage. LL family room bonus! This gem is an opportunity to move into one of the Boston area's most idyllic suburbs. A very rare and special offering!
Location
State MA
County Middlesex
Zoning B
Direction Lexington Road to Ridge Road to Revolutionary Road
Rooms
Family Room Closet
Basement Full, Partially Finished, Interior Entry, Bulkhead
Primary Bedroom Level Second
Dining Room Flooring - Hardwood
Kitchen Flooring - Vinyl, Dining Area, Pantry, Exterior Access, Gas Stove
Interior
Interior Features Closet/Cabinets - Custom Built, Recessed Lighting, Closet, Library, Home Office
Heating Natural Gas
Cooling None
Flooring Tile, Vinyl, Hardwood, Flooring - Hardwood
Fireplaces Number 2
Fireplaces Type Family Room, Living Room, Wood / Coal / Pellet Stove
Appliance Range, Dishwasher, Microwave, Refrigerator, Washer, Dryer, Gas Water Heater, Utility Connections for Gas Range, Utility Connections for Gas Oven, Utility Connections for Gas Dryer
Laundry In Basement, Washer Hookup
Exterior
Exterior Feature Professional Landscaping, Sprinkler System, Garden
Garage Spaces 1.0
Community Features Public Transportation, Shopping, Medical Facility, Highway Access, Private School, Public School, T-Station
Utilities Available for Gas Range, for Gas Oven, for Gas Dryer, Washer Hookup
Roof Type Shingle
Total Parking Spaces 4
Garage Yes
Building
Foundation Block
Sewer Private Sewer
Water Public
Architectural Style Colonial
Schools
Elementary Schools Alcott
Middle Schools Peabody/Sanborn
High Schools Cchs
Others
Senior Community false
Acceptable Financing Contract
Listing Terms Contract
Read Less
Want to know what your home might be worth? Contact us for a FREE valuation!

Our team is ready to help you sell your home for the highest possible price ASAP
Bought with Kim Piculell • Compass





