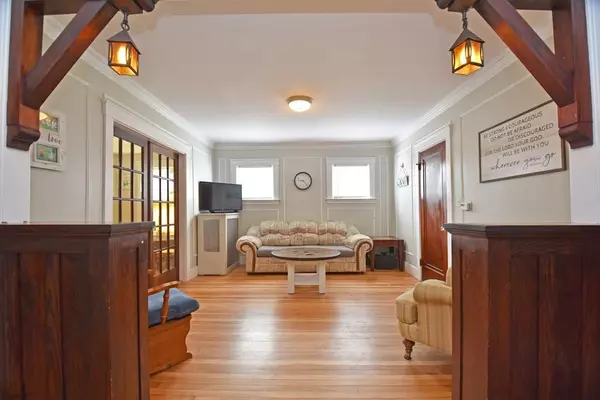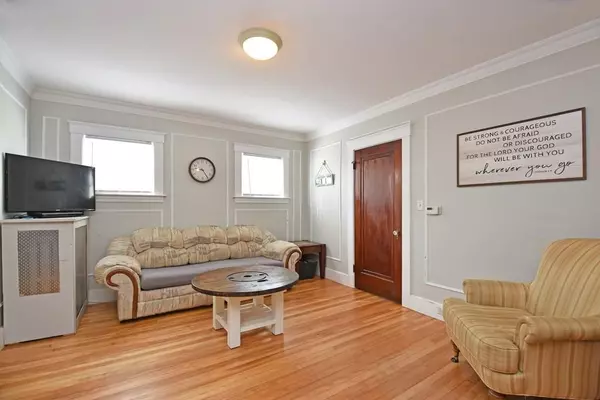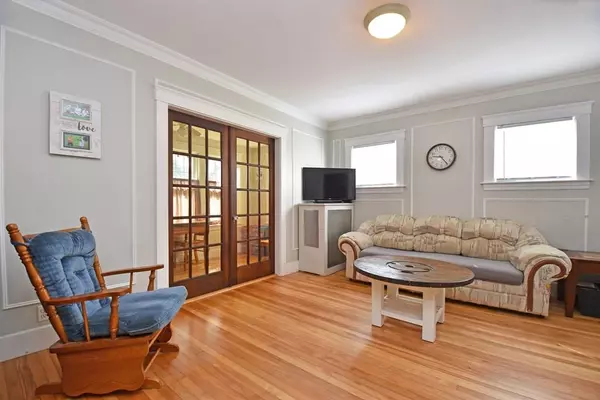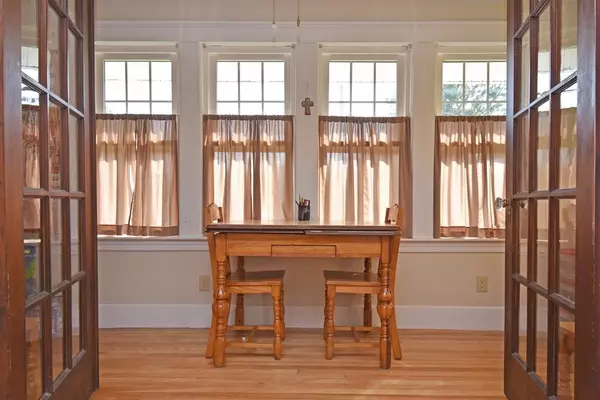$285,000
$259,900
9.7%For more information regarding the value of a property, please contact us for a free consultation.
46 Bacon St Westminster, MA 01473
3 Beds
2 Baths
1,513 SqFt
Key Details
Sold Price $285,000
Property Type Single Family Home
Sub Type Single Family Residence
Listing Status Sold
Purchase Type For Sale
Square Footage 1,513 sqft
Price per Sqft $188
MLS Listing ID 72728010
Sold Date 11/16/20
Style Cape
Bedrooms 3
Full Baths 2
Year Built 1930
Annual Tax Amount $3,756
Tax Year 2020
Lot Size 1.150 Acres
Acres 1.15
Property Description
Deadline for all offers Monday (9/21) at 3pm! Set back from the road, this cute & cozy 3-bedroom Cape is perfectly situated on over an acre & awaits new owners! Enter the front door & instantly feel at home! Inside you will find an inviting living room w/ gleaming hardwood floors & french doors that open to a sunroom – perfect for additional seating, a home office or reading nook, an open dining area w/ a built in hutch, a cabinet packed kitchen complete with a walk in pantry, a first floor master bedroom & a full bath! A bonus room, access to the back balcony, another full bath & 2 additional bedrooms both with large walk in closets are on the 2nd floor. Venture outside to your private outdoor yard complete with a front porch, a back deck, tons of room for outdoor activities, a spacious 2 car detached garage w/ a workshop area & a long paved driveway for plenty of off-street parking. This home has it all! Welcome Home!
Location
State MA
County Worcester
Zoning R
Direction W Main St (Rt 2A) to Bacon St
Rooms
Basement Full, Interior Entry, Bulkhead, Concrete, Unfinished
Primary Bedroom Level First
Dining Room Flooring - Hardwood, Exterior Access
Kitchen Flooring - Vinyl, Pantry, Deck - Exterior, Exterior Access, Gas Stove
Interior
Interior Features Ceiling Fan(s), Sun Room, Bonus Room
Heating Steam, Oil
Cooling None
Flooring Vinyl, Hardwood, Flooring - Hardwood
Appliance Range, Dishwasher, Refrigerator, Oil Water Heater, Tank Water Heater, Utility Connections for Electric Dryer
Laundry In Basement, Washer Hookup
Exterior
Exterior Feature Balcony, Storage, Garden
Garage Spaces 2.0
Community Features Shopping, Walk/Jog Trails, Stable(s), Laundromat, Highway Access, Public School
Utilities Available for Electric Dryer, Washer Hookup
Roof Type Shingle
Total Parking Spaces 10
Garage Yes
Building
Lot Description Wooded, Level
Foundation Stone
Sewer Private Sewer
Water Public
Architectural Style Cape
Read Less
Want to know what your home might be worth? Contact us for a FREE valuation!

Our team is ready to help you sell your home for the highest possible price ASAP
Bought with Jeremy Canneto • Success! Real Estate





