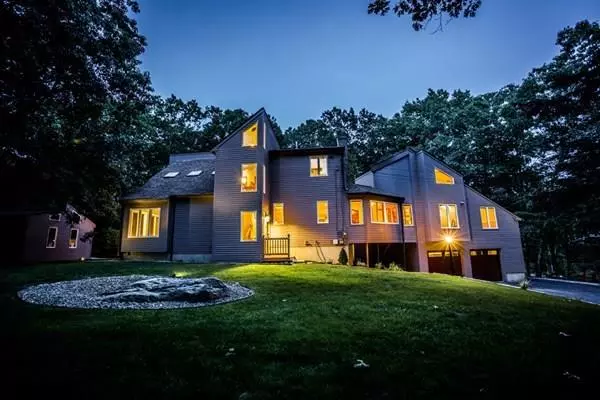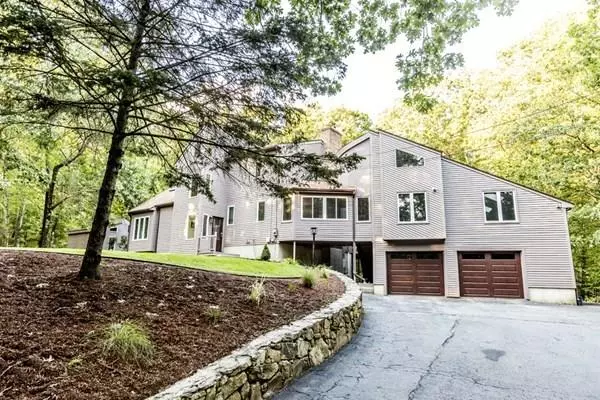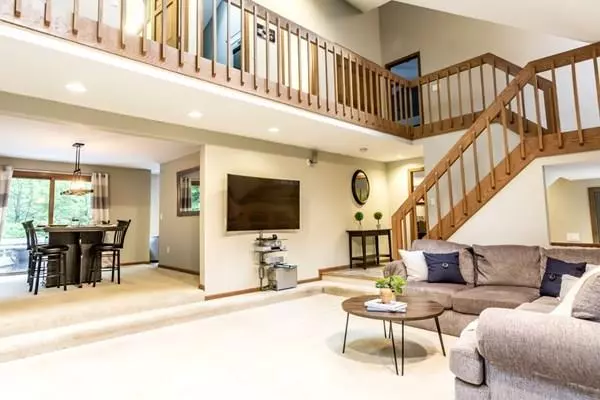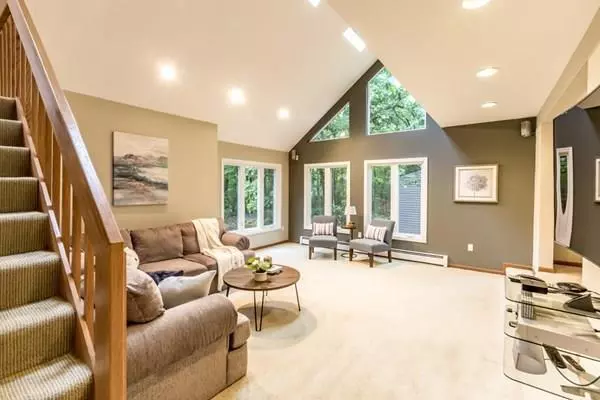$650,000
$649,900
For more information regarding the value of a property, please contact us for a free consultation.
225 North St Upton, MA 01568
3 Beds
2.5 Baths
3,958 SqFt
Key Details
Sold Price $650,000
Property Type Single Family Home
Sub Type Single Family Residence
Listing Status Sold
Purchase Type For Sale
Square Footage 3,958 sqft
Price per Sqft $164
MLS Listing ID 72724254
Sold Date 10/27/20
Style Contemporary
Bedrooms 3
Full Baths 2
Half Baths 1
HOA Y/N false
Year Built 1984
Annual Tax Amount $8,601
Tax Year 2020
Lot Size 5.100 Acres
Acres 5.1
Property Description
And now for something completely different! Wait until you see this amazing sun filled contemporary. Absolutely MOVE in ready!! This sparkling home will check off all the boxes. Nestled on a gorgeous treed, five acre lot offering tons of privacy, yet close to all. From the moment you walk in the front door you will be wowed with the soaring ceilings, spacious, flexible floor plan, and tasteful appointments. Nicely updated kitchen with granite, stainless, and newer appliances. Step down living room, cozy family room with new pellet stove. Tons of new windows, new roof, newer hot water heater and furnace, whole house generator, finished basement workout/gym area. Oodles of basement storage. Spectacular finished space over the garage will undoubtedly have you planning your next gathering. Complete with built in bar, full movie screen, oversized seating, pool table, loft area. This is truly a must see home to fully appreciate. Showings begin Saturday 9/12. O.H. Sunday 9/13. 12 - 2
Location
State MA
County Worcester
Zoning 5
Direction Westborough road to North or Ruggles to North - Close to Westborough
Rooms
Basement Full, Finished, Walk-Out Access, Interior Entry, Radon Remediation System, Concrete
Primary Bedroom Level Second
Interior
Interior Features Game Room, Loft, Exercise Room, Central Vacuum
Heating Baseboard, Oil, Pellet Stove
Cooling Ductless
Flooring Wood, Tile, Carpet
Fireplaces Number 1
Appliance Range, Dishwasher, Microwave, Washer, Dryer, Vacuum System, Electric Water Heater, Tank Water Heater, Plumbed For Ice Maker, Utility Connections for Electric Range, Utility Connections for Electric Dryer, Utility Connections Outdoor Gas Grill Hookup
Laundry In Basement, Washer Hookup
Exterior
Exterior Feature Rain Gutters, Storage, Sprinkler System
Garage Spaces 2.0
Fence Invisible
Community Features Public Transportation, Shopping, Walk/Jog Trails, Golf, Conservation Area, Highway Access
Utilities Available for Electric Range, for Electric Dryer, Washer Hookup, Icemaker Connection, Generator Connection, Outdoor Gas Grill Hookup
Waterfront Description Beach Front, Lake/Pond, 1 to 2 Mile To Beach, Beach Ownership(Public)
Roof Type Shingle
Total Parking Spaces 12
Garage Yes
Building
Lot Description Wooded, Easements, Cleared
Foundation Concrete Perimeter, Irregular
Sewer Private Sewer
Water Private
Architectural Style Contemporary
Schools
Elementary Schools Memorial
Middle Schools Miscoe
High Schools Nipmuc
Others
Senior Community false
Acceptable Financing Contract
Listing Terms Contract
Read Less
Want to know what your home might be worth? Contact us for a FREE valuation!

Our team is ready to help you sell your home for the highest possible price ASAP
Bought with Mark C. Sullivan • Mark C. Sullivan Real Estate





