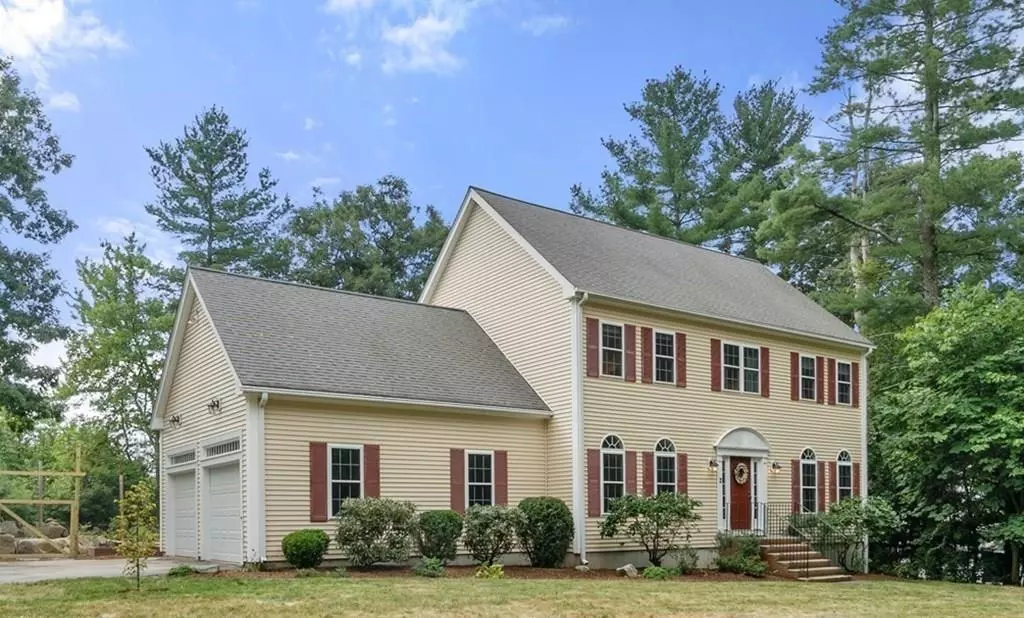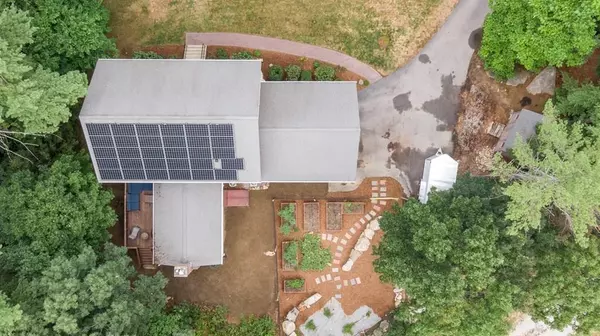$549,225
$550,000
0.1%For more information regarding the value of a property, please contact us for a free consultation.
2 Thayer Rd Mendon, MA 01756
4 Beds
3.5 Baths
3,278 SqFt
Key Details
Sold Price $549,225
Property Type Single Family Home
Sub Type Single Family Residence
Listing Status Sold
Purchase Type For Sale
Square Footage 3,278 sqft
Price per Sqft $167
MLS Listing ID 72716039
Sold Date 10/28/20
Style Colonial
Bedrooms 4
Full Baths 3
Half Baths 1
Year Built 2003
Annual Tax Amount $7,705
Tax Year 2020
Lot Size 1.590 Acres
Acres 1.59
Property Description
Privacy abounds in this spacious 4 bed 3.5 bath colonial located on a quiet dead end street only minutes to Rt 495 and the commuter rail. Upon entering the property you'll notice professionally landscaped grounds with a lively vegetable garden and meandering paths. Once inside you'll be greeted with an expansive open floor concept boasting hardwoods throughout the main level. The cabinet packed kitchen offers plenty of room for entertaining with a large island and eating area. The formal dining room consists of chair rail and panels, french doors, arch top windows and a walnut floor border. The living room offers additional space to the 16'x22' vaulted family room with quaint mantle & wood stove insert plus sliding door access to the rear deck. The 2nd floor consists of 4 bedrooms and two full baths, including a master suite with walk in closet. The finished basement (2017) provides extra living space and includes a full bath. SOLAR PANELS (2017) are owned and transferable to new owner
Location
State MA
County Worcester
Zoning RES
Direction Bates St. To Thayer Rd
Rooms
Family Room Flooring - Hardwood, Exterior Access, Recessed Lighting
Basement Full
Primary Bedroom Level Second
Dining Room Flooring - Hardwood, French Doors, Chair Rail, Wainscoting, Crown Molding
Kitchen Flooring - Hardwood, Dining Area, Pantry, Countertops - Stone/Granite/Solid, Kitchen Island, Open Floorplan, Recessed Lighting
Interior
Interior Features Bathroom - 3/4, Recessed Lighting, Bathroom, Bonus Room
Heating Forced Air, Electric Baseboard, Oil
Cooling Central Air
Flooring Tile, Carpet, Hardwood, Flooring - Stone/Ceramic Tile, Flooring - Wall to Wall Carpet
Fireplaces Number 1
Fireplaces Type Family Room
Appliance Range, Dishwasher, Microwave, Refrigerator, Washer, Dryer
Laundry First Floor
Exterior
Garage Spaces 2.0
Roof Type Shingle
Total Parking Spaces 8
Garage Yes
Building
Lot Description Easements
Foundation Concrete Perimeter
Sewer Private Sewer
Water Private
Architectural Style Colonial
Schools
Elementary Schools Clough
Middle Schools Miscoe
High Schools Nipmuc
Read Less
Want to know what your home might be worth? Contact us for a FREE valuation!

Our team is ready to help you sell your home for the highest possible price ASAP
Bought with Scott Savage • Century 21 The Real Estate Group





