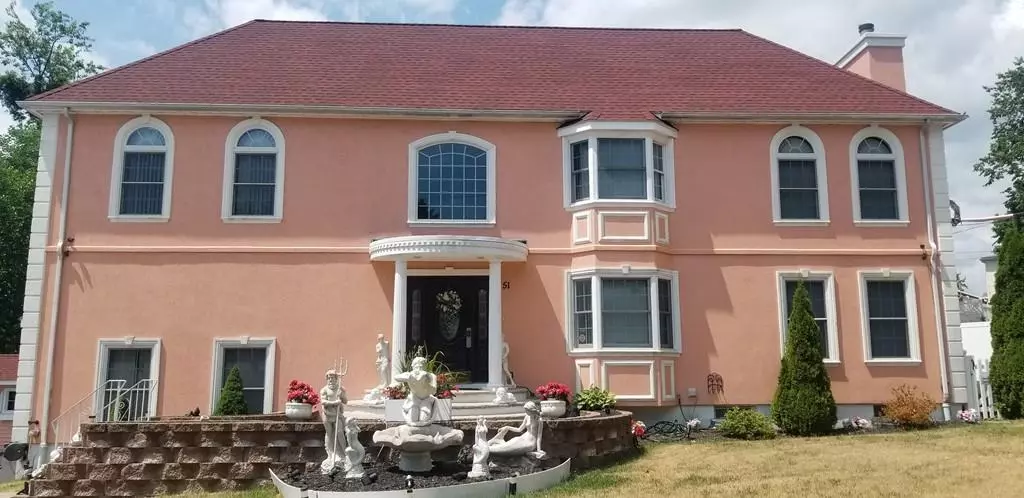$700,000
$715,000
2.1%For more information regarding the value of a property, please contact us for a free consultation.
51 Basswood Avenue Saugus, MA 01906
4 Beds
3 Baths
2,378 SqFt
Key Details
Sold Price $700,000
Property Type Single Family Home
Sub Type Single Family Residence
Listing Status Sold
Purchase Type For Sale
Square Footage 2,378 sqft
Price per Sqft $294
MLS Listing ID 72682166
Sold Date 10/28/20
Style Colonial
Bedrooms 4
Full Baths 2
Half Baths 2
Year Built 2003
Annual Tax Amount $6,525
Tax Year 2020
Lot Size 4,791 Sqft
Acres 0.11
Property Sub-Type Single Family Residence
Property Description
Welcome Home to this Impressive, Impeccably Maintained Saugus Colonial! Set on a Pristine, Professionally Landscaped Lot, this Stunning Home is the One You Have Been Waiting For! Pride of Ownership is Shown Throughout! Stunning Foyer Welcomes you, Magnificent HWood & Tile Flooring, Lovely Open Concept! You'll Enjoy Preparing Meals in the Custom Kitchen with Granite Counters, Stainless Appliances and Cozy Breakfast Peninsula with Designer Lighting. Charming, Fire-placed Living Room with Great Floor Plan for Formal Dining Possibilities as well. Slider leads to Maintenance Free Backyard Oasis, Great for Outdoor Enjoyment. Upper Level Features Cathedral Ceilings, Skylights, 4 Generous Bedrooms. Incredible Master Suite Complete with Walk In Closet and Custom Bath with Jacuzzi/Hot Tub. Plenty of Storage Throughout! Newer Roof, Full Finished Basement with Lovely Family Room, Gas Fireplace & Bar Great for Entertaining!. Top of the Line Heating, Electrical HW & Central AC Systems Home is Mint!
Location
State MA
County Essex
Zoning Resi
Direction Lincoln Avenue to Western Avenue Straight to Oceanview onto Basswood
Rooms
Family Room Flooring - Stone/Ceramic Tile, Open Floorplan
Basement Full, Finished, Interior Entry, Concrete
Primary Bedroom Level Second
Dining Room Open Floorplan, Recessed Lighting
Kitchen Countertops - Stone/Granite/Solid, Open Floorplan, Recessed Lighting, Stainless Steel Appliances, Peninsula, Lighting - Pendant
Interior
Interior Features Bathroom - Half, Bathroom, Sauna/Steam/Hot Tub
Heating Forced Air, Natural Gas
Cooling Central Air
Flooring Tile, Marble, Hardwood
Fireplaces Number 2
Fireplaces Type Family Room, Living Room
Appliance Range, Dishwasher, Disposal, Microwave, Utility Connections for Electric Range, Utility Connections for Electric Oven, Utility Connections for Electric Dryer
Laundry Electric Dryer Hookup, Walk-in Storage, Washer Hookup, In Basement
Exterior
Exterior Feature Balcony, Storage, Professional Landscaping, Decorative Lighting
Garage Spaces 2.0
Fence Fenced
Utilities Available for Electric Range, for Electric Oven, for Electric Dryer, Washer Hookup
Roof Type Shingle
Total Parking Spaces 8
Garage Yes
Building
Lot Description Easements
Foundation Concrete Perimeter
Sewer Public Sewer
Water Public
Architectural Style Colonial
Schools
High Schools Saugus Hs
Read Less
Want to know what your home might be worth? Contact us for a FREE valuation!

Our team is ready to help you sell your home for the highest possible price ASAP
Bought with Sean Connolly • RE/MAX 360






