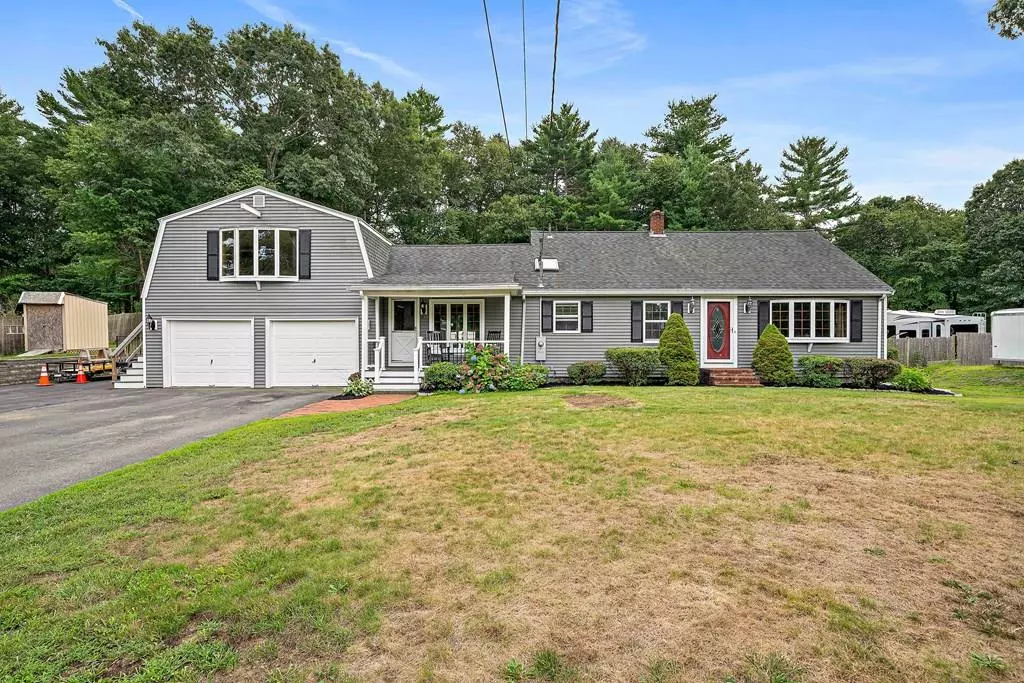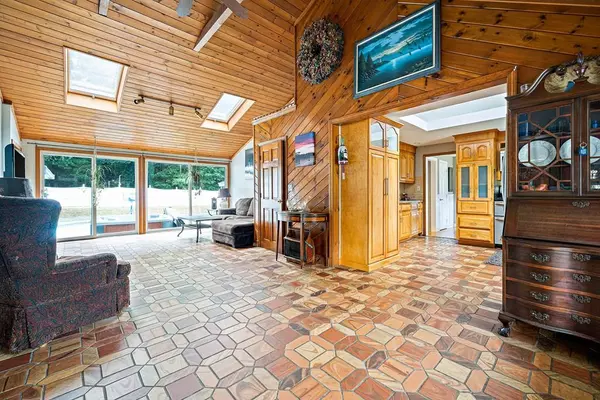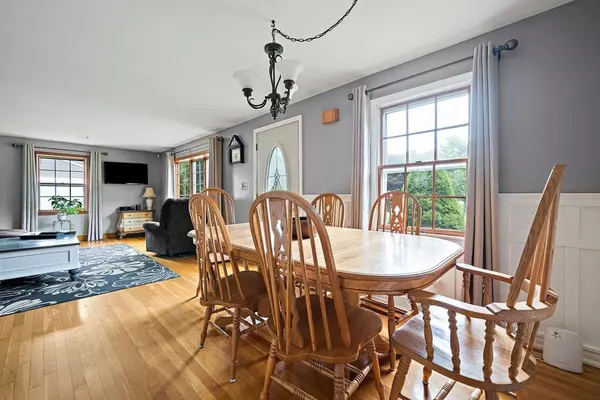$540,000
$539,900
For more information regarding the value of a property, please contact us for a free consultation.
46 Fairwood Dr Hanson, MA 02341
5 Beds
4 Baths
2,760 SqFt
Key Details
Sold Price $540,000
Property Type Single Family Home
Sub Type Single Family Residence
Listing Status Sold
Purchase Type For Sale
Square Footage 2,760 sqft
Price per Sqft $195
MLS Listing ID 72718920
Sold Date 10/29/20
Bedrooms 5
Full Baths 3
Half Baths 2
HOA Y/N false
Year Built 1964
Annual Tax Amount $6,522
Tax Year 2020
Lot Size 0.710 Acres
Acres 0.71
Property Description
Well maintained Multi-Level home with many upgrades including heated sun room overlooking fenced in-ground pool area with patio and pool house. The kitchen is open to the oversized Great Room featuring cathedral ceiling, tile floors and sliders to Hot Tub and the back yard. Oversized heated 2 car garage with access to 2nd floor finished area with full bath, kitchenette and another bedroom. Some of the many other features include a pool house, a large storage shed, a double driveway, an electrical hook up for an RV, Central Air Conditioning, two seperate gas meters, a dead end street location, about 3 miles to the Whitman Commuter Rail Station, lots of hardwood floors and plenty of room to stretch out. First showings at open houses on Saturday and Sunday from 1-4. Please bring masks. Showings will be scheduled every 15 minutes. Please schedule through Showingtime. Additional time may be available after the open houses but not before. Agents must accompany.
Location
State MA
County Plymouth
Zoning 100
Direction King Street to Fairwood Drive. Near Hanover/Hanson Line
Rooms
Family Room Bathroom - Half, Flooring - Stone/Ceramic Tile
Basement Partially Finished
Primary Bedroom Level Second
Dining Room Flooring - Hardwood
Kitchen Skylight, Flooring - Stone/Ceramic Tile, Wine Chiller, Gas Stove
Interior
Interior Features Den, Great Room
Heating Forced Air, Baseboard, Radiant, Natural Gas
Cooling Central Air, Wall Unit(s)
Flooring Tile, Carpet, Hardwood, Flooring - Stone/Ceramic Tile
Appliance Range, Dishwasher, Disposal, Microwave, Dryer, Gas Water Heater, Tank Water Heater, Utility Connections for Gas Range
Exterior
Exterior Feature Storage
Garage Spaces 2.0
Fence Fenced
Pool In Ground
Community Features Public Transportation
Utilities Available for Gas Range
Roof Type Shingle
Total Parking Spaces 11
Garage Yes
Private Pool true
Building
Lot Description Level
Foundation Concrete Perimeter
Sewer Private Sewer
Water Public
Read Less
Want to know what your home might be worth? Contact us for a FREE valuation!

Our team is ready to help you sell your home for the highest possible price ASAP
Bought with Kristen Meleedy • Lamacchia Realty, Inc.





