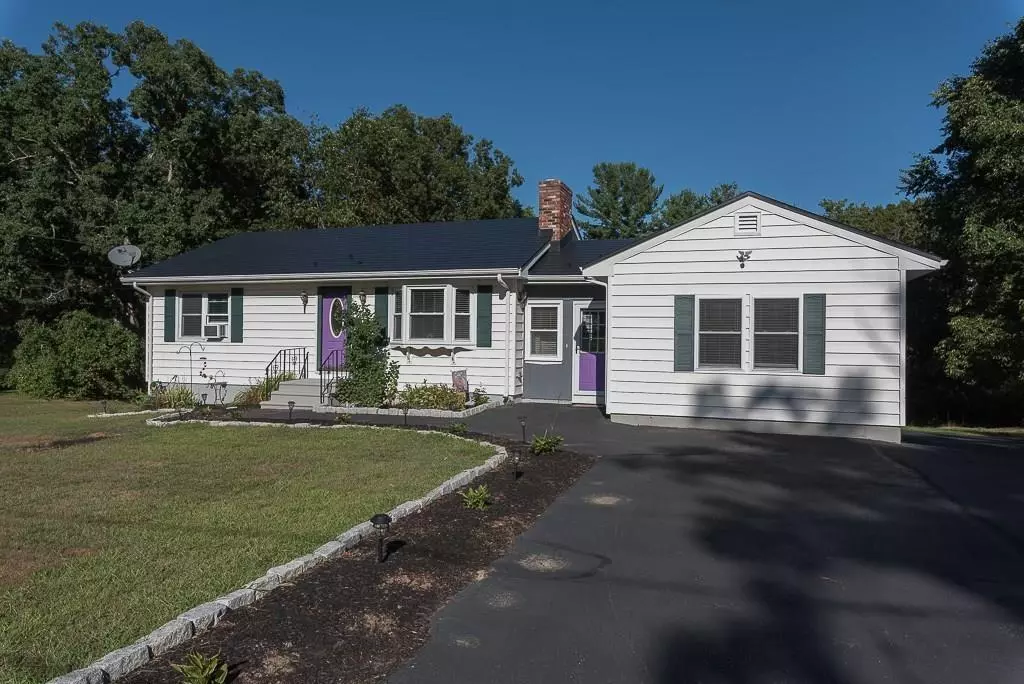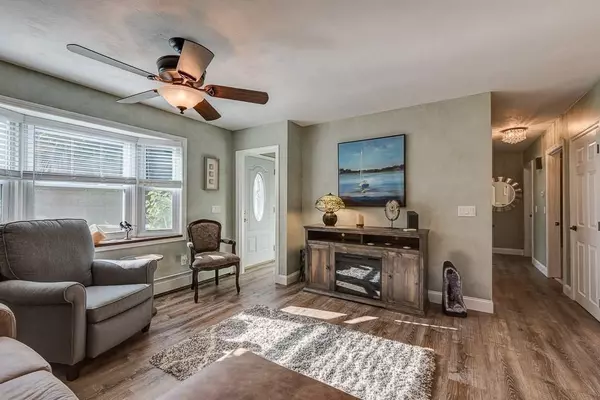$407,000
$374,900
8.6%For more information regarding the value of a property, please contact us for a free consultation.
108 Federal St Blackstone, MA 01504
4 Beds
1.5 Baths
1,420 SqFt
Key Details
Sold Price $407,000
Property Type Single Family Home
Sub Type Single Family Residence
Listing Status Sold
Purchase Type For Sale
Square Footage 1,420 sqft
Price per Sqft $286
MLS Listing ID 72716737
Sold Date 10/30/20
Style Ranch
Bedrooms 4
Full Baths 1
Half Baths 1
Year Built 1984
Annual Tax Amount $6,243
Tax Year 2020
Lot Size 1.040 Acres
Acres 1.04
Property Description
Welcome to 108 Federal Street- a beautifully updated ranch home with 4 bedrooms, and 1.5 bathrooms, situated on 1+ acre of private land. As you enter, you will find the fabulous kitchen- fully equipped with stainless steel appliances, quartz countertop, detailed backsplash, large center island, and a double sink with a window overlooking the backyard. The open concept kitchen/living spaces offers ample room to entertain. Down the hall from the kitchen is a full bathroom, complete with a tiled shower and tub, double sink and vanity space, and 1st floor laundry. That end of the home also offers 2 size-able bedrooms with plenty of closet space, as well as a 1/2 bath in the master bedroom. To the right of the tiled mudroom and entry way, you will find 2 large bedrooms. The finished walk-out basement includes family room and an office space. This home also features newer flooring and a brand new metal roof. The private back yard includes stone walls, shed, terraced gardens and berry bushes.
Location
State MA
County Worcester
Zoning R1
Direction Main St (122) to Federal St.
Rooms
Family Room Flooring - Stone/Ceramic Tile, Exterior Access, Lighting - Overhead
Basement Full, Finished, Walk-Out Access
Primary Bedroom Level First
Kitchen Flooring - Laminate, Window(s) - Picture, Pantry, Countertops - Upgraded, Kitchen Island, Cabinets - Upgraded, Open Floorplan, Lighting - Pendant
Interior
Interior Features Lighting - Overhead, Entrance Foyer, Office
Heating Baseboard, Oil, Ductless
Cooling Window Unit(s), Ductless
Flooring Tile, Laminate, Flooring - Stone/Ceramic Tile, Flooring - Laminate
Appliance Range, Dishwasher, Microwave, Refrigerator, Electric Water Heater, Utility Connections for Electric Oven, Utility Connections for Electric Dryer
Laundry Electric Dryer Hookup, Washer Hookup, First Floor
Exterior
Exterior Feature Rain Gutters, Storage, Garden, Stone Wall
Community Features Shopping, Park, Walk/Jog Trails, Laundromat, Bike Path, House of Worship, Public School
Utilities Available for Electric Oven, for Electric Dryer, Washer Hookup
Roof Type Metal
Total Parking Spaces 6
Garage No
Building
Lot Description Cleared, Gentle Sloping, Level
Foundation Concrete Perimeter
Sewer Private Sewer
Water Public
Architectural Style Ranch
Schools
Elementary Schools Jfk/Afm
Middle Schools Hartnett
High Schools Bmrhs
Others
Acceptable Financing Contract
Listing Terms Contract
Read Less
Want to know what your home might be worth? Contact us for a FREE valuation!

Our team is ready to help you sell your home for the highest possible price ASAP
Bought with Ana Gonzalez Salmeron • Northeast Signature Properties, LLC





